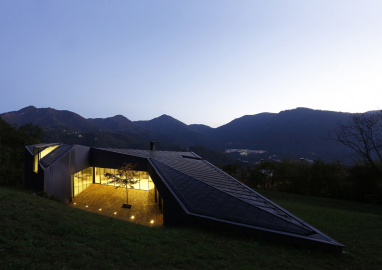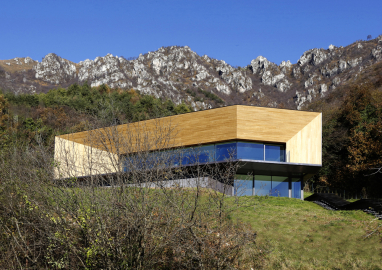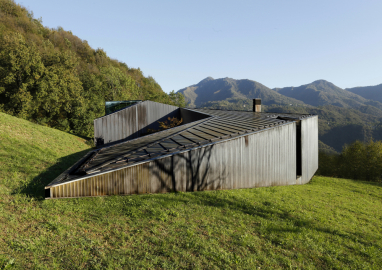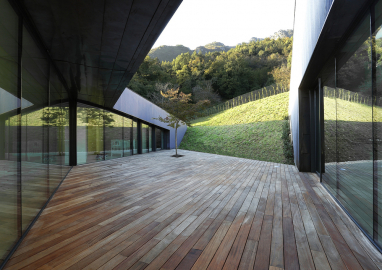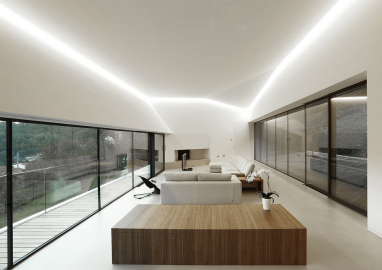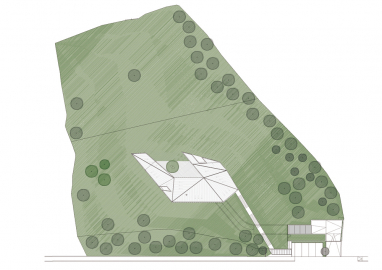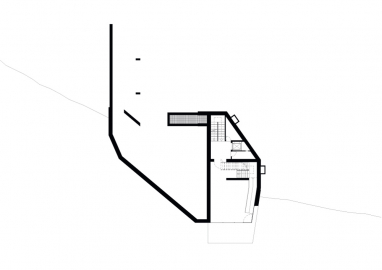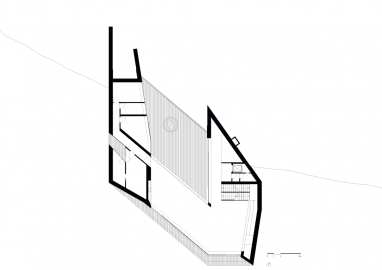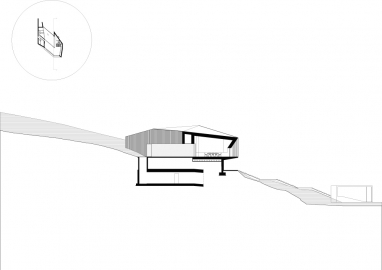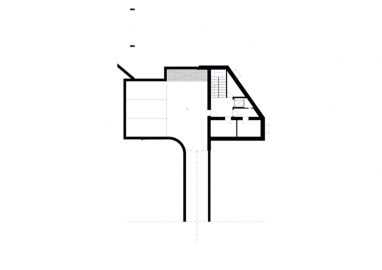Alps Villa
The house stands on a clearing in the trees, 700 meters above sea level, close to the “Passo del Cavallo”, on a steep slope and still close to the urban noise but at the same time far away from that.
The relationship with the ground and the landscape are the material that construct the project: the ground by communicating with the project operates a principle of “rootedness” into the slope to the north, where the house seems to bite the mountain, the landscape inspires the principle of “emancipation" to the south, with an overhang that throw the home to the valley. To the north, a courtyard opened towards the mountains allows you to look at the profile of the dolomite rock peaks that at 1200 m above sea level continue the tilted green plane and virtually close the fourth side of the house. To the south a large continuous window mediates between the interior of the living and the landscape of the valley.
The house has an irregular plan "C"-shaped containing an inner patio with a fourth-side made by a green tilted plane. The volume consists of three bodies with variable heights growing from north-west, where the volume disappears into the ground. Starting from the west side, the first body has three bedrooms, two of them overlook to the patio, with a bathroom among them, and the third one faces to the west towards the clearing. The second body has a north-south orientation and a variable height from 3.50 to 4.50 m. It includes the living room, an open space suspended between the patio and the landscape. Its closed side hosts a fireplace that takes the same size of the south continuous window. To the opposite, the living room communicates with the dining area, collocated in the third body. This highest body has a double height and includes a mezzanine, with a large window for astronomical observation, and below the kitchen overlooked to the patio. The house creates an integrated fluid area simultaneously opened to the outside and protected on the east and west sides. All the living spaces are connected by a ceiling made by triangular planes with a continuous and recessed light system.
The house is sustainable in the settlement balance with the landscape and environmentally friendly in the choice of building materials and insulation. The Geothermal system, the heat pumps, the ventilated walls, that create a natural ventilation in the deep walls (65 cm) to protect against cold and over-heating, help to build a house with very low heating costs, consumptions and zero pollution (Italian Energy Efficiency Certificate: classe A+).
The green meadows and the existing trees frame the external finishing in folded and pre-oxidized copper, Accoya wood and triple glazing windows that constitute the artifice in counterpoint with the natural landscape.
The pre-oxidized copper is modulated with a slight pleating to make the light more vibrant on this non-reflecting surface. The big wooden frame reflects the light coming from the south. The glass is the third construction material and creates the fluid but protected connection between interior and exterior. Inside the sand-colored resin floors, the plastered walls and ceilings and the glazed parapets exalt the space and its continuity, facilitating the integration to the site.

