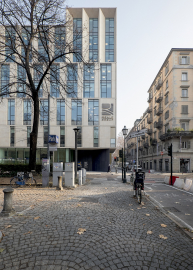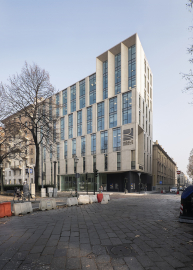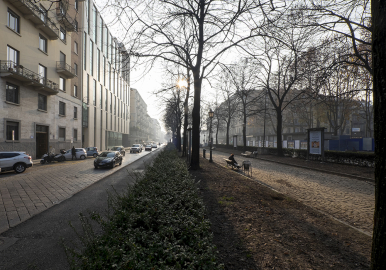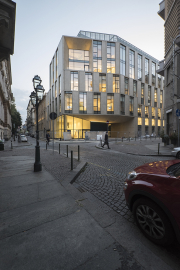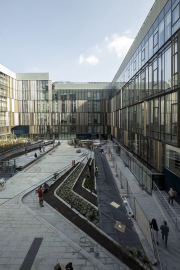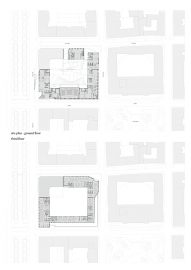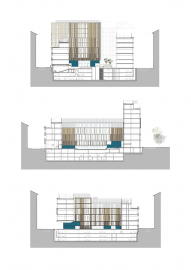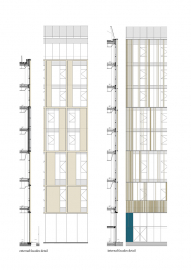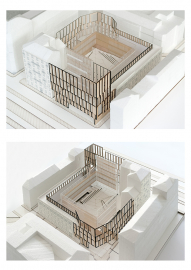Reale Group New Office Building
A sustainable headquarters in the historical centre of Turin, built on the premises of the southwestern border of the Roman castrum of the city, to replace a pre-existing building. The historical and contemporary merge in a dialectic relationship with the context that catalyzes new regenerative processes of the urban and social fabric of the city.
The new spaces will accommodate 800 work stations, 150 car parking spaces and a conference room for 280 people. It is an important and ambitious project aimed at ensuring innovative standards in terms of building performances but also focused on generating a new urban redevelopment process through attentive and decisive dialogue with the surrounding area.
The project, which includes the design of the street fronts and extends to the definition of a large internal courtyard, takes on board the surrounding area and “absorbs” a protected historical façade on Via Bertola and Via San Dalmazzo, creating a compositional solution in harmony with the street fronts of the surrounding buildings.
Finally, the project was guided by the search for high energy efficiency, with the aim of achieving the LEED – Platinum qualification level.
The key concepts behind the design of the new building were the link with tradition and looking to the future with special attention paid to technological innovation.
The work involved the demolition of the existing buildings and the construction of three buildings of different heights connected to each other. The architectural envelope generates an organic whole, completing the important redevelopment of the urban fabric; it attempts to establish intense dialogue with the context of the neighbouring façades, seeking integration through materials, colours, proportions and alignment, while also generating a gravity point in the urban environment through a rigorous and sensitive arrangement of façades, making use of simple forms set to endure over time.
As a counterpoint to the external envelope exposed to the urban context, a more transparent and subtle façade surrounds the internal courtyard, the green heart of the complex, a rich and colourful garden capable of acting as a regenerating area for future office users.
In less than a year and a half, a complex covering 23,000 sq m was built right in the historical centre of Turin.
The architectural envelope of the façade becomes a fulcrum, a gravitational hub in the urban fabric of this part of the surrounding centre of Turin.
The external façades were created using “cell façade” technology, with alternating opaque and transparent cells to ensure the utmost precision and assembly speed.
The innovative cladding system is comprised of pre-assembled shells that use lightweight composite panels with a finish made up of large ceramic slabs. These panels provide the perfect solution for the corner elements, providing a “full body” effect.
The façade appears compact and material, with an exacting composition but at the same time featuring light tones in the materials, capable of creating warm and inviting atmospheres.
For the interior façades a screening structure has been planned with triangular anodized aluminium profiles in three different colours and with two different directions¬, to create an “artificial forest” sensitive to the different light and atmospheric conditions.

