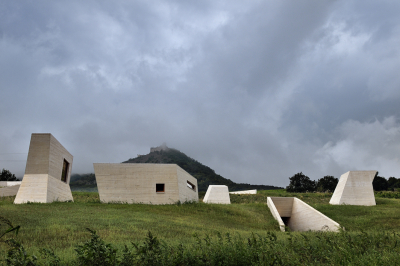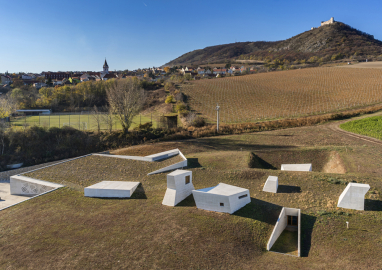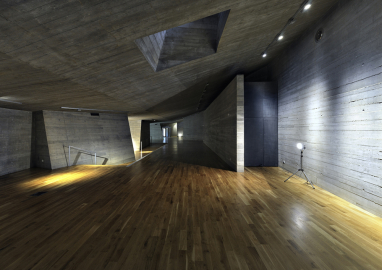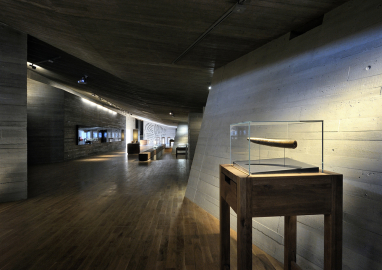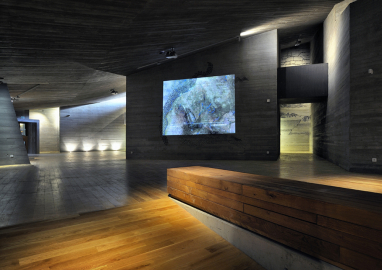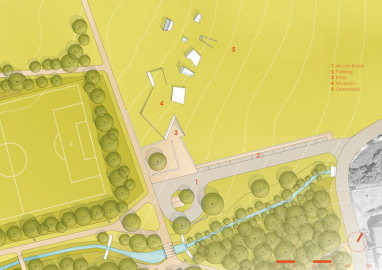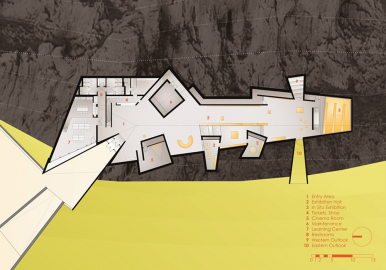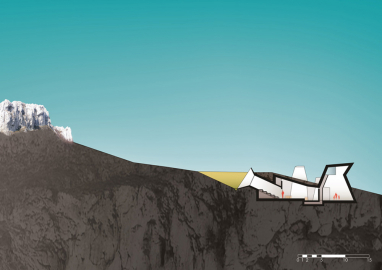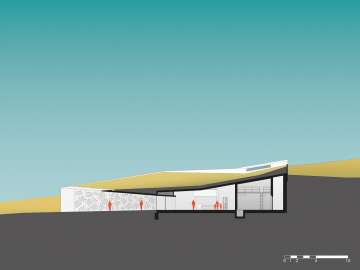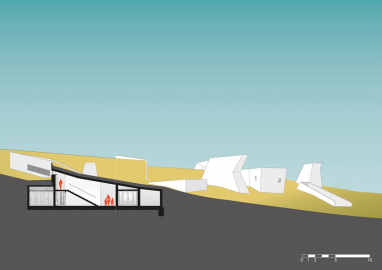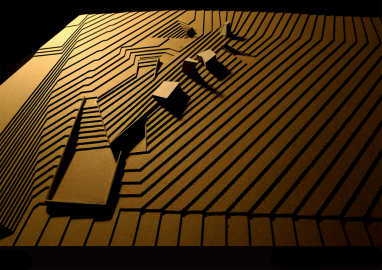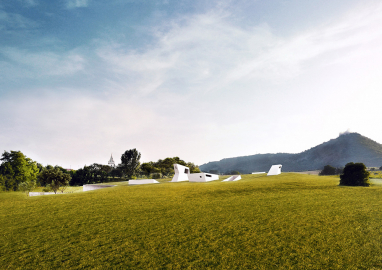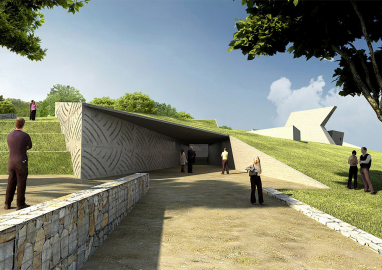Archeopark Pavlov
For many decades now, excavations at the complex of Palaeolithic (the period of mammoth hunters) settlements have unearthed a huge number of stone and bone tools and artwork, as well as the skeletal remains of anatomically modern humans. This puts Pavlov and Dolní Věstonice high on the list of the world’s leading archaeological sites.
This outstanding and attractive architecture and exhibition covers an area in excess of 500 m2 and combines contemporary audiovisual technology with traditional museum displays. It allows the public to become acquainted with the most important discoveries that scientific research has uncovered here. In addition to photographs and documents that detail the history of the various digs at these sites, the museum will also display the actual finds and explain the spiritual world of these ancient people. Special emphasis will be placed on topics such as hunting, the everyday life of hunters, their art, and their burial rituals, as well as other aspects of their world.
The Archeopark may well become an attractive destination for culturally inclined tourists and integrate well with the region’s current tourist infrastructure.
The Archeopark has a delicate location in the sense of broader urbanistic considerations. It is located on the border between the village boundary and the open countryside and forms part of the Pálava hills’ impressive scenery. The majority of the construction is situated underground, with just the white concrete towers projecting above ground. The intention is for the building to be reminiscent of the shape of a cave.
The architectonic solution is based on the location’s conditions and formed according to three principal aspects:
1. The construction site is part of a national cultural monument, limiting construction to the area already archaeologically excavated and researched, with the only exception being the “in situ” exposition.
2. We assumed the archaeological excavations are located 4–5 meters under the current terrain.
3. The construction site is part of a protected landscape area (PLA).Based on these aspects, the concept of an underground construction arose together with the loose paraphrase of “limestone rocks standing out from green meadows and vineyards”.
The museum itself is a reinforced monolithic building made from relief concrete in a watertight system. The sharply shaped ceiling is supported by the walls and towers with no additional support required. The complexity of the shapes is exceptional, and unusual sandwich construction structures are used for the elements projecting above the ground.
The “in situ” exposition presents the preserved waste hole of mammoth bones following the archaeological research conducted in 2014. We were forbidden from intervening in locations where future archaeological research may be conducted. Once the general research had been carried out, the waste hole was covered with a layer of sand and shielded by a temporary wooden construction that was later replaced by bracing walls and a foundation system. The protective sand layer was only removed once the building of the museum was completed.

