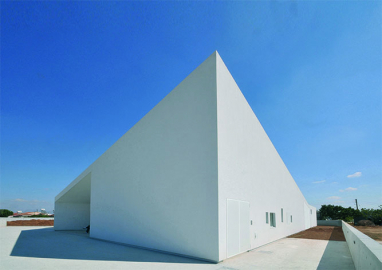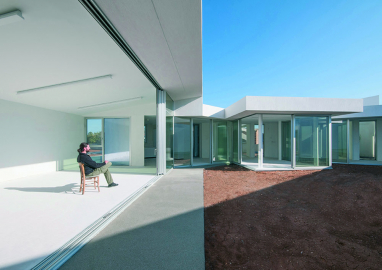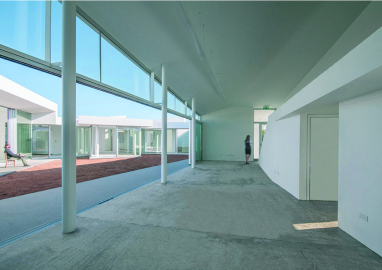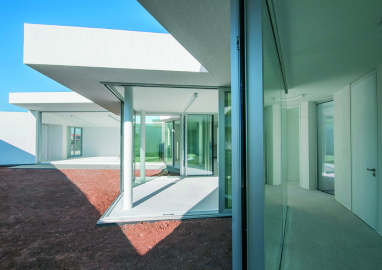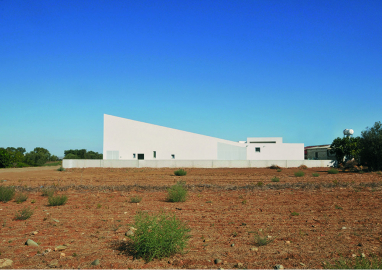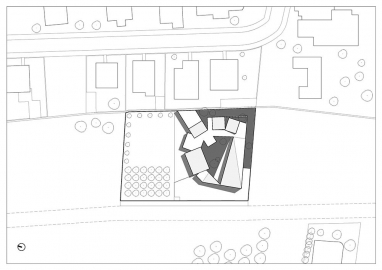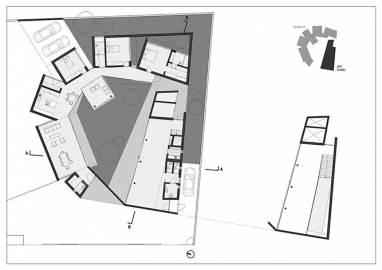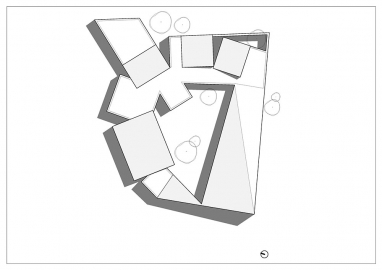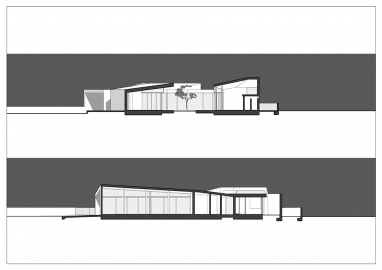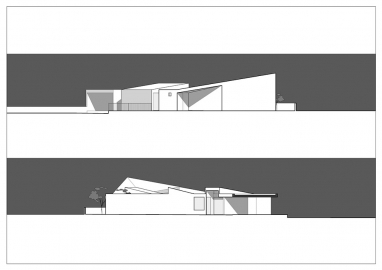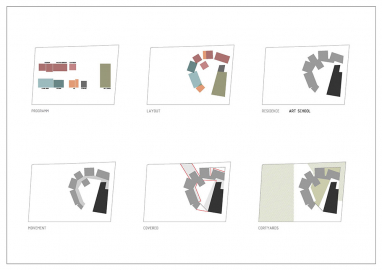Art School & Residence 1306
The program called for an Art School and a Residence for an Art Instructor and her family. The small Art School and modest House had to be located within the same plot and had to function independently with separate access from the street. Nevertheless, there had to be direct and safe access from one to the other.
The project is situated on the periphery of Akaki, a village of approximately twenty-seven hundred residents, in a remote flat farmland that’s gradually transforming into a sparsely populated residential area.
The Art school had to accommodate about twenty students in an open space that’s easy to reconfigure for different groups and activities. Supportive spaces included a small kitchenette and an area for cleaning tools and also bathrooms and storage. There was also a need for a small and private office space.
The site is only accessible through un unpaved road that’s only used by farmers and the residents of the House and students of the School. The lack of neighboring buildings and tall vegetation means the site is largely unprotected from the winter winds and also from the summer sun. The very few buildings that surround the site are mostly single story houses constructed out of reinforced concrete and hollow red bricks for infill. This is a familiar construction method for the locals and also financially feasible since most materials are produced locally.
Responding to the remote landscape and exposure to the weather, a high perimeter wall is constructed that encircles all indoor and outdoor spaces.
Work and living areas are separated by an intermediate outdoor space that can be used by the residents and the transient students of the school at alternative hours. The communal spaces encircle the central yard, while the bedrooms have adjacent private outdoor spaces.
The opaque door to the house obstructs any visual connection when closed. Once opened it leads to a sequence of spaces, from the more communal to the more private, organized around the central courtyard. The entrance to the School is through two doors, a perforated metal door and a glass door allowing some degree of visual connection with interior.
At the end of the interior corridor that circumscribes the yard, a glass door leads to an outdoor covered space and the more private entry to the school, reinforcing the notion of the journey around the yard.
In the Studio a mezzanine accommodates the private work space required by the Art Instructor. The generous steps leading to the mezzanine can be used for impromptu small student gatherings or scheduled presentations.
A commonly used structural system of reinforced concrete with brick infill and exterior rigid foam insulation helps to reduce the cost of construction and also allow members of the family to be involved in the construction process as much as they can. Such practices are not uncommon in small villages where the contribution of the family, besides helping to reduce cost, is almost required. Steel columns that are smaller in diameter along the glass surfaces maintain an unobtrusive connection with the yard.
To reduce maintenance costs, it was a necessity to shade interior spaces from direct sunlight during the summer months. It was also critical to prevent direct sunlight from the Studio all year round. As a result, the large sliding glass doors of the Art School face mostly North with very few and selective opening to the South. Contrary to the Studio the house faces mostly South allowing the winter sun to penetrate and warm up the space. Selective overhangs along the roofline of the house protect from the summer sun. Selective openings with operable windows along the high perimeter wall permit effective cross ventilation during the summer months.

