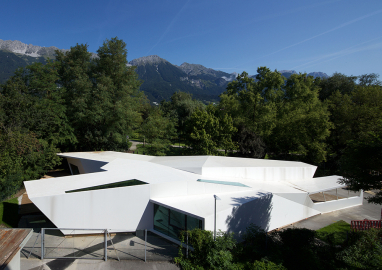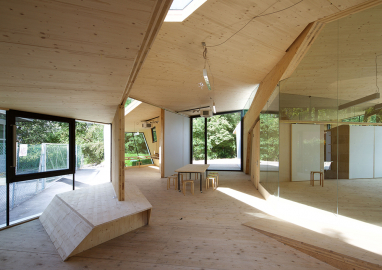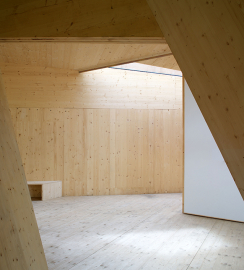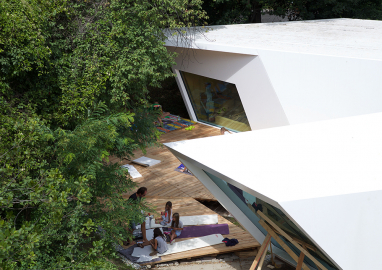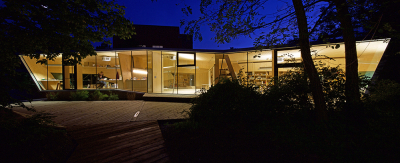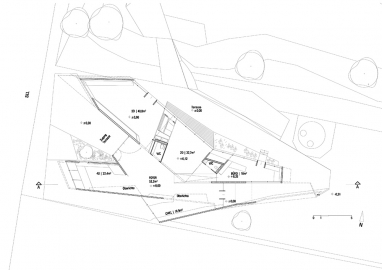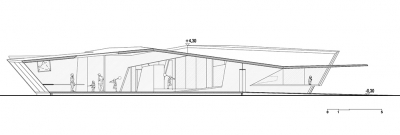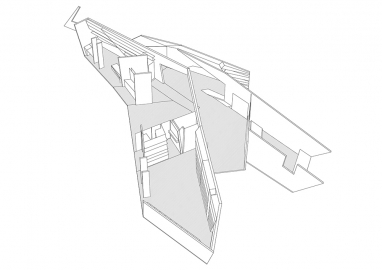Building. School of Arts and Architecture for Young People
A vision has become reality. bilding, a unique facility for aesthetic education and creative encouragement for children and youths has finally found its very own space in Innsbruck's Rapoldipark. The building hosts workshops and classes related to creative disciplines, including painting, sculpture, architecture, fashion and digital media.
bilding is an experimental space designed and constructed by young people for young people. A place for change, which sees education as “a work in progress”, and encourages active participation.
Its internal spaces are intended to encourage children to draw and paint whilst relaxing on the untreated wooden surfaces, which will gradually begin to display marks of the activities taking place.
Based on the conceptual groundwork, that a voluntary group of architects connected to aut. architektur und tirol provided for the planning, students of ./studio3 carried out the final design. Supervised by Walter Prenner, Verena Rauch and Wolfgang Pöschl 17 projects were submitted. In December 2014 a jury selected Niklas Nalbach's project for further development. In cooperation with numerous companies and thanks to the gratuitous work of structural engineers, architects and expert planners the project was collectively developed for final construction. In mid April 2015 construction work began on the site provided by the city of Innsbruck. Thanks to the students' dedicated work effort, bilding was completed within just five months and at low-cost.
The result is a workshop resembling a pavilion that not only offers the perfect space for the children and youths working within, but also enriches the surrounding park with it's singular architecture. Outside decks and floor to ceiling glass walls connect the curved building to its surroundings and on the inside, slanting walls and floors create a continuum of spaces with various atmospheres and work opportunities.
The building features a glued timber-laminate framework resting on point-bearing concrete foundations. Its folded external surfaces are clad in white polymer sheets that are seamlessly welded to form a waterproof membrane.
Walls, floors and ceilings are formed from sheets of spruce wood that are left exposed to create a homogenous interior with a natural feel referencing bilding's wooded setting.
In places the angled surfaces give way to full-height glazing that allows natural light and views to flood the interior.
Glazed internal walls ensure that light and views are not interrupted.
One entirely transparent facade looks onto an external timber deck flanked by trees , while skylights incorporated in the ceilings help to bring light into the central communal area.
"The experimental space invites everybody to enter, play, and work with the structure."
"It has no barriers, as it is open and free to all people passing by. Over time bilding will be covered in tracks, which we very much appreciate, as we see architecture as a work in progress."

