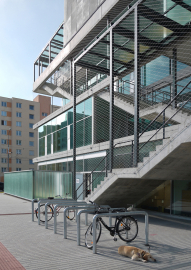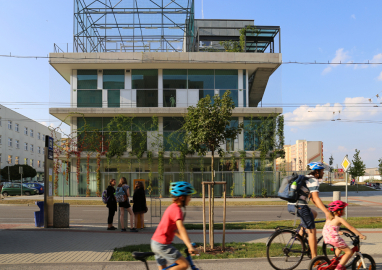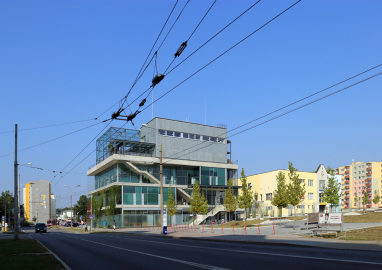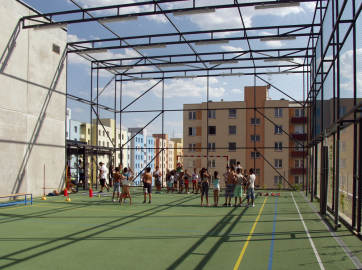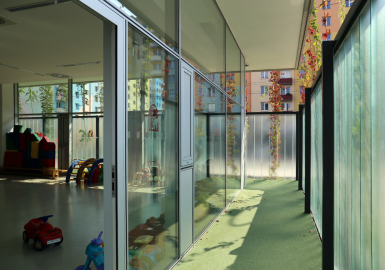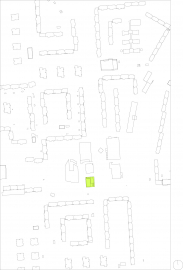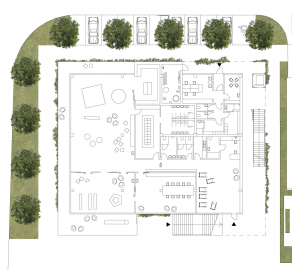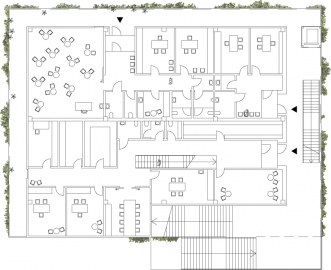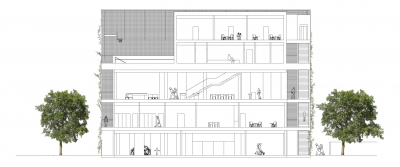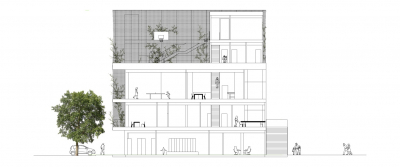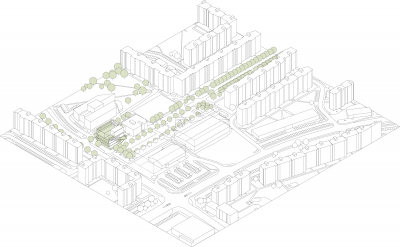Community Centre Máj
The compact five-storey building, with a playground on the roof and climbing greenery on the facades, with semi-public connecting and living spaces on all levels of the building periphery opening the Community centre program to the neighborhood and allowing public space to enter the building.
The Community centre Máj is located in the biggest 1980s mass-housing settlement in Czech city of České Budějovice, an ethnically and socially mixed neighbourhood with an increased concentration of the Roma population, who were evicted into the settlement during the 80s and 90s; the district has been the site of tension and several riots. The new community centre building is part of the regeneration of the whole settlement, it is designed for social care services aimed at children and youth – a maternity centre, low-threshold facility for children and youth, the primary prevention centre and senior centre, as well as social counselling and a municipal police station.
The aim of the centre is to improve the quality of community life; the project naturally focuses on the building envelope, on the interface which is in direct contact with public space. The compact volume of the building with semi-public connecting and living spaces that are alongside the public space of the new square, is meant to serve as a social meeting point for children and teenagers, as a social information centre and centre for other services for the settlement inhabitants. Programmatic space of different institutions, with entries from different sides and levels, is distributed among five floors above ground. Stairs and other communication and sojourn areas on all levels of the building periphery allow the interconnection of different parts of the building, of the community centre with the public space, as well as direct external connection of the public square to all levels of the building and to the roof (with the playground).
As this building stands in a colourful environment, because of the multi-coloured insulating facades of the adjacent prefab panel buildings, its expressiveness is only formed by the activities on the border between interior and exterior, and by its greening, which is supposed to become its most dominant building material within a few years, and should form the community centre microclimate. The building is paraphrasing the original materiality of the surrounding prefabricated high-rise blocks, "the ordinary" is an important factor. The design, chosen by way of an architectural competition, is userfriendly regardless of one’s age, beliefs or skin colour. Open, transparent architecture, lots of green glass, galleries with staircases, climbing greenery, a rooftop playground, concrete, steel, stainless steel safety nets, expanded metal sheets, profiled glass, epoxy floors, epdm sport floors...

