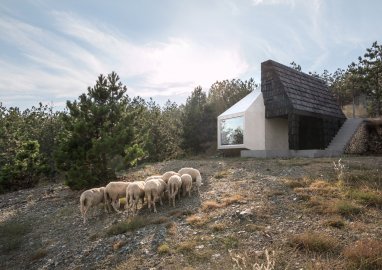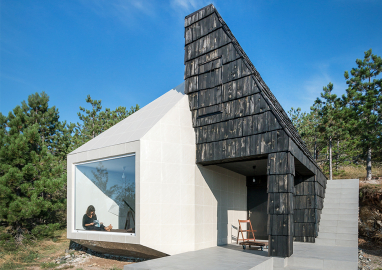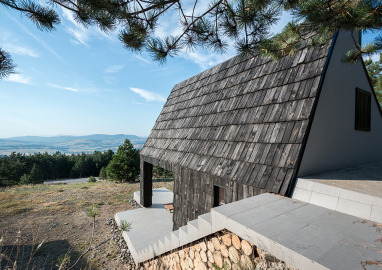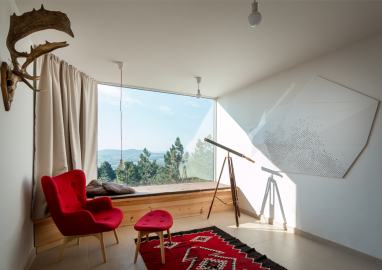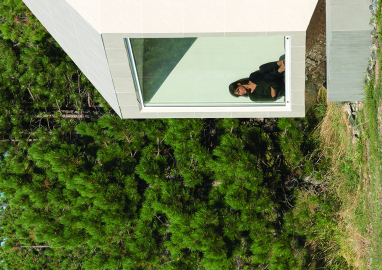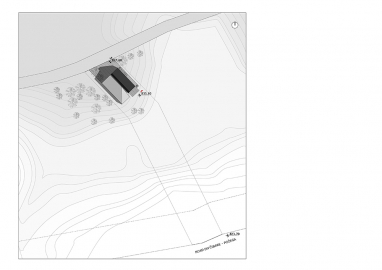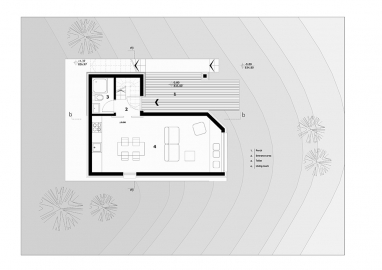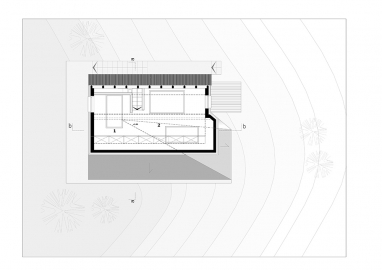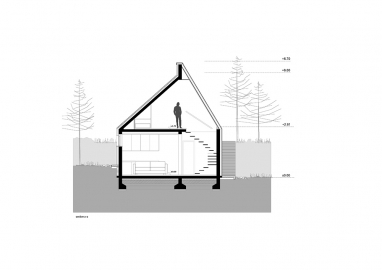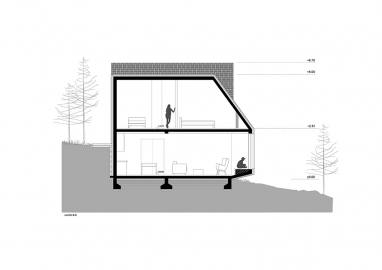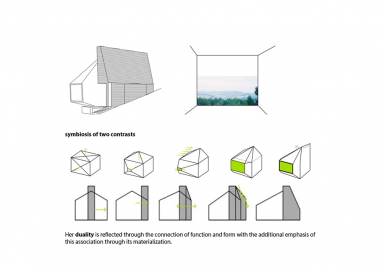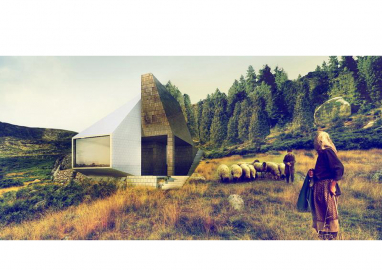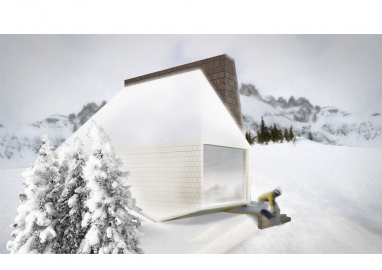Divcibare Mountain Home
The house was designed as a symbiosis of two contrasts, old and new, which at first sight seem inconsistent. Its duality is reflected through the connection of function and form with the additional emphasis of this association through its materialization.
The house is located near the popular tourist resort Divčibare, on the slope of Mount Maljen in western Serbia. Although the plot has been overrun with small pine trees, it still bears the original character of the open field. To minimize disturbance to the site and as a reference to the surrounding hilly terrain, the house is built into the hillside. Through this duality of two main volumes; the intent was to merge the traditional and the contemporary to create a unique aesthetic and a structure sympathetic to its surroundings.
The reinterpretation of traditional Serbian mountain house “Dinaric log cabin” with the decomposition of its basic elements, base, walls and roof with transformation of their axis from vertical to horizontal context, brings a new term which corresponds to a modern, constantly striving for visual, energetic and spiritual comfort as the final goal. With the application of white ceramic tiles has reached an impression of dematerialization, which emphasizes its form and makes it abstract in relation to the rural surrounding.
On the south side, the white portion of the house connects to the outside through a grand picture window, which guides the transition from the artificial to the natural. This side's exterior is finished with white ceramic tiles, which emphasizes its form and gives reference to the interior function of combined kitchen, dining and living area.
The black half of the house draws inspiration from original mountain homes.
The porch is bounded on one side by the white volume, creating a sheltered outdoor space. Up on the first floor is the open bedroom area providing complete privacy from other spaces.
The structure is emphasized through the use of natural materials such as the traditional timber shingle cladding. The process of construction was challenging due to the inaccessibility of the site and the relatively low budget. The material selection was made based on an appreciation of economy, durability and to compliment the form. Sourcing timber from local forests and utilizing other local materials was a must.
Considering sustainable approach during process of project development, house is designed and built as an eco-chalet prototype with limited resources. Mountain natural spring for water supply, solar panels for clean energy, ground difference with soil as a strong natural thermal insulation, successfully proved that house is completely autonomous and sustainable.

