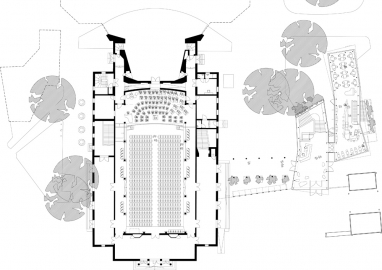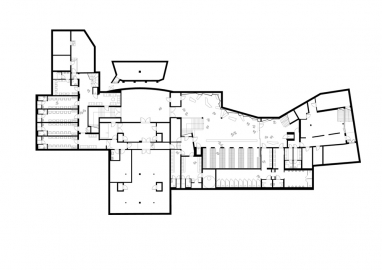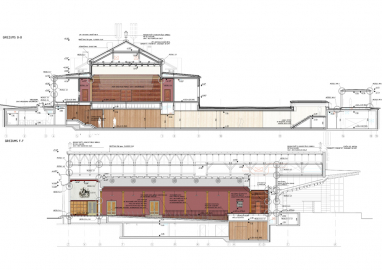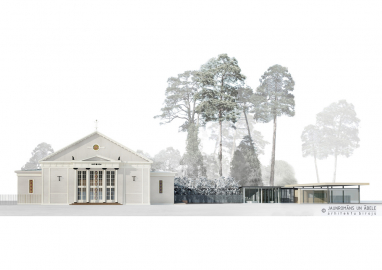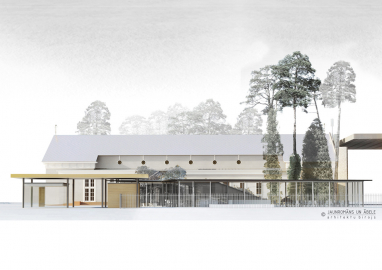Dzintari Concert Hall
Reconstruction and restoration of wooden Art Deco concert hall in resort town of Jurmala
Reconstruction of Dzintari Concert hall concert hall was a unique project that required highly professional understanding of landscape, knowledge of materials and detailing. Renovation has recreated the exterior of the main building in its original shape and style, and adding newly built underground storey, while safeguarding Art Deco interior. Introducing innovative functions for the building and contributing to the cultural scene of Jurmala city, the essential merit of this project remains it's succesful blend of modern architecture and historical heritage.
Concert hall, located in the resort town of Jurmala, was originally designed and built in 1936, the summer concert hall added in 1960. Along with construction of new areas, total 1500 sq.m - underground floor that features a restaurant, wardrobe and make-up rooms for artists - renovation adjusted the concert hall to be operational during winter season. Adittional premises remain underground and do not overwhelm the historic concert hall - the compositional center of the entire territory. Transformational chair system with 460 seats was constructed, providing multi functional use for the main concert hall. Gradual coloration of newly built premises varying from white to gray. Stairwells are the main meeting point of historic and the new interiors, therefore, conceptually, this is the new interior's darkest section and leads visitor to historical part and saturated colors of Art Deco halls.
Exterior walls were insulated during the renovation process, and the original finish has been renovated, but it did not affect buildings original shape. Structurally restaurant's pavilions are made up of a network of of steel columns holding the roof structure. Exterior wall consists of a partially foldable sliding glass panel system covered by external blinds on south side. Daylight comes into basement's lobby through stairwells's atriums. The layout was significantly affected by the nearby pines, thus the purpose of coatroom wall's "broken" design was to protect the roots of the trees. It was also very important to retain the original acoustic quality of the chamber music hall. Wood panels help to keep the sound pleasantly matte. Radial fiberwood panels are the cornerstone of reconstructed interior; natural wood veneer panels were chosen to to finish the newly built structure as well.

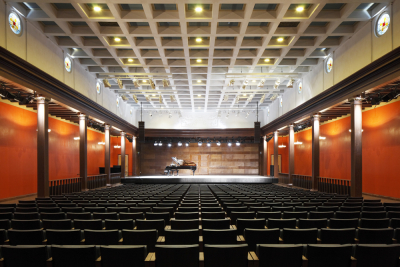 © Ansis Starks
© Ansis Starks
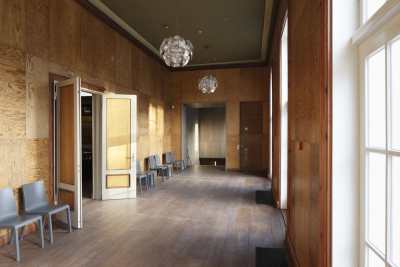 © Ansis Starks
© Ansis Starks
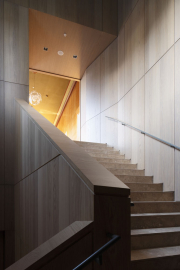 © Ansis Starks
© Ansis Starks
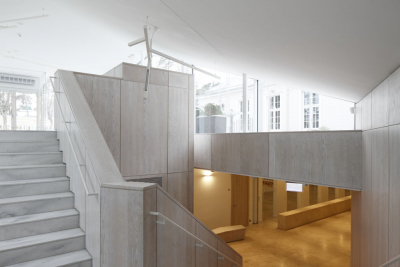 © Ansis Starks
© Ansis Starks
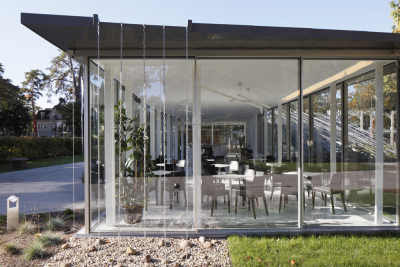 © Ansis Starks
© Ansis Starks
