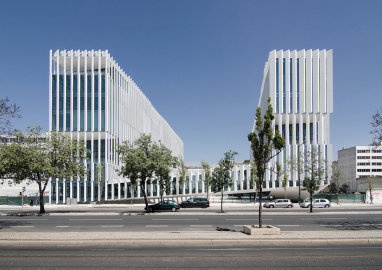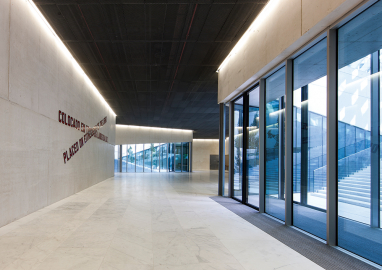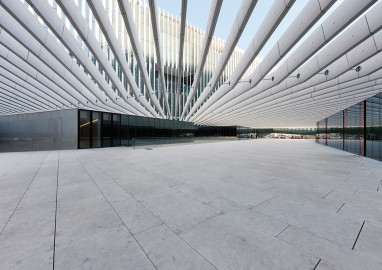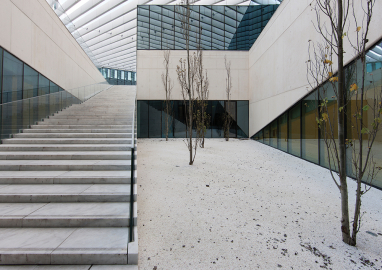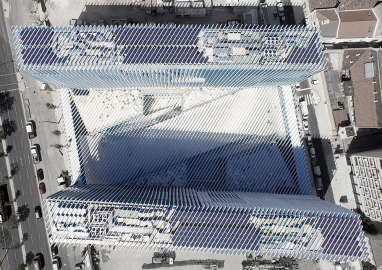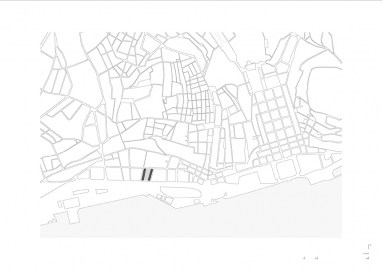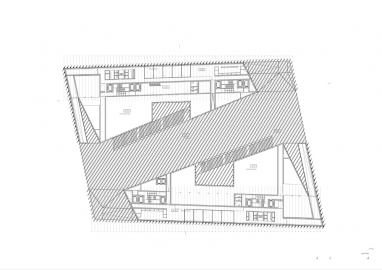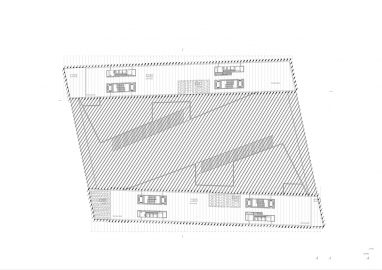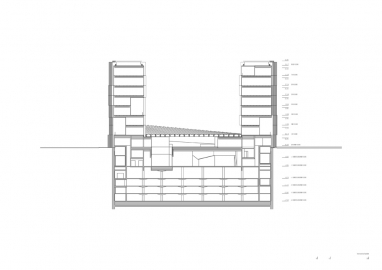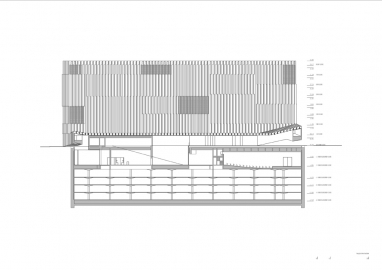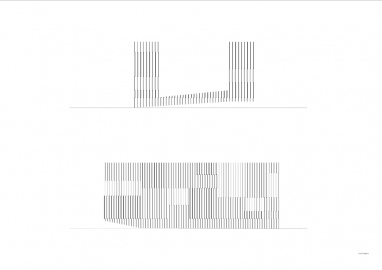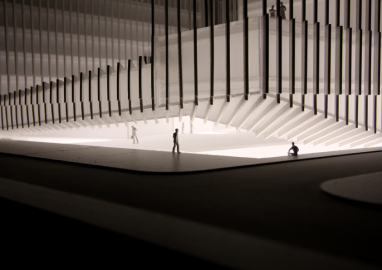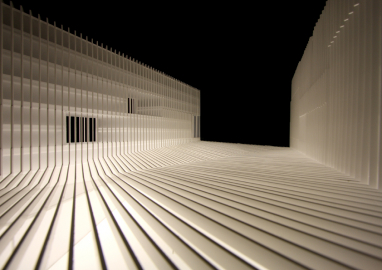EDP Headquarters
EDP Headquarters is the new institutional headquarters of Portugal’s main electrical company, which intends to affirm itself as the dynamic pole of an area in Lisbon’s river front under urban restructure. The project vied to innovate, reflecting the company’s image and allowing for it to become an icon, in a close relation with the city.
The location, in a landfill site in the city’s front line between the hill and the River, corresponded to an empty lot, where in the past a power plant operated.
The building is composed of two towers, connected by two ramped passes (south and north), that create a shaded public square at street level. Both towers are joined together in the underground floor, below the square, forming a grand common courtyard, where all accesses and internal circulation conjoin, being illuminated by four generous patios of light.
Regarding the programme, it's predominantly composed of offices, that fully occupy the tower floors. At ground floor level, facing the square, there are two commercial areas; under the square one can find the main lobby and the large common areas: the auditorium, the café, a fitness centre and meeting rooms. There are also 4 underground parking floors.
The layout aims to be integrated in the city: the towers rise perpendicularly to the river and the hill, in a way that preserves the system of views and the permeability between Lisbon and the Tagus. This is emphasized by the square, allowing for the building to be crossed by public space, fusing itself with the street and city.
The building’s image came from the research of a system of lights and shadows. This concept, in association with the idea of transparency, comes true through the repetition of vertical lines which are simultaneously the organization module of the office programme (1.20m); through the structural solution of the building (to each line corresponds a steel column); and through the façade that results from the geometric game created by the sequence of lines in full continuity from street-level, covering the roof and crossing the square to the other tower.
These also function as shade structures and, although static, the angle in relation to the façade was studied to go against the strongest solar exposure (south/west).
This inclination also creates a dynamic effect, depending on the observer’s position: sometimes opaque, sometimes transparent.
The construction system of the building is divided in two distinct parts: the underground levels are in white concrete, a heavier and more opaque solution where large spaces and patios of natural light stand out; in opposition, the raised floors (towers) stand out for their transparency, through a light metallic structure, that comes true in the façade lines (coated in GFRC – Glass Fibre Reinforced Concrete) and in the glazing. As a complement to the predominant materials (concrete and glass), the interior finishes are always metallic, in stainless steel and aluminium.
In the public areas (square and lobby), due to these place’s dignity, the option went to a white stone covering.
The emblematic character of the building is also reflected in the institutional responsibility to become an example of energetic sustainability, which culminated in Gold LEED certification. The whole roof is covered by solar panels, there is a rainwater harvesting deposit used for irrigation and sanitary waters, the quality and origin of the materials are certified, all of the building’s energy systems run on a low consumption mode.

