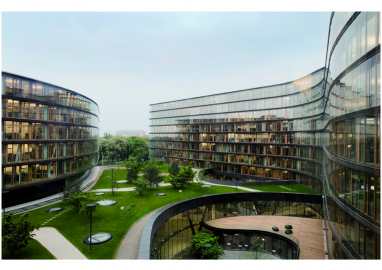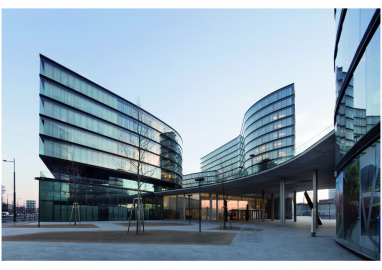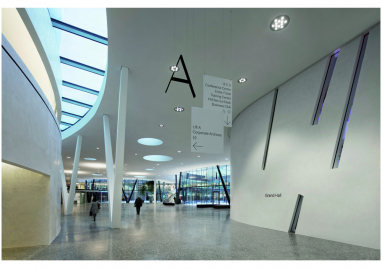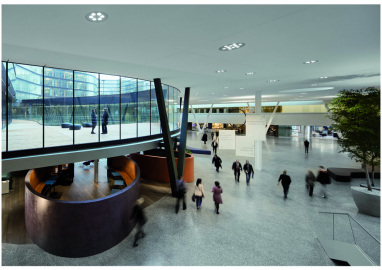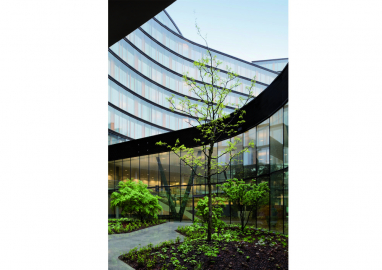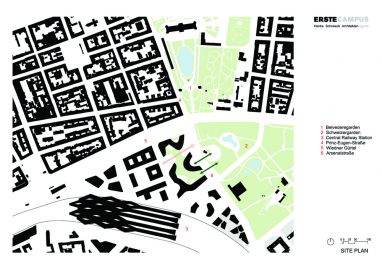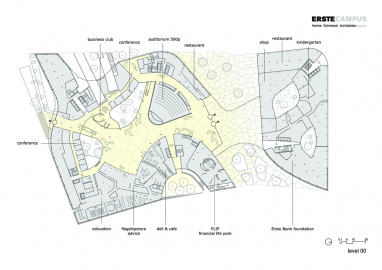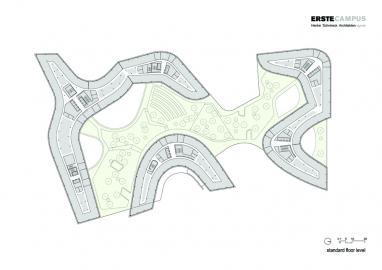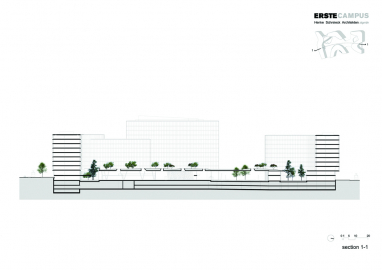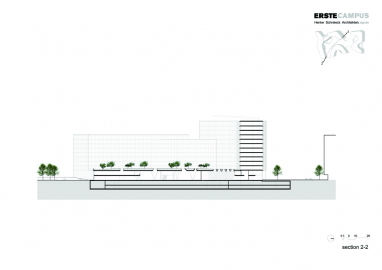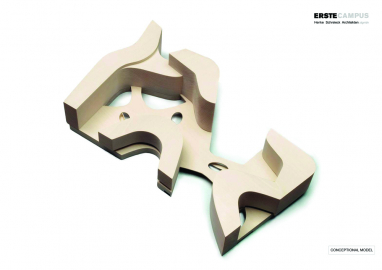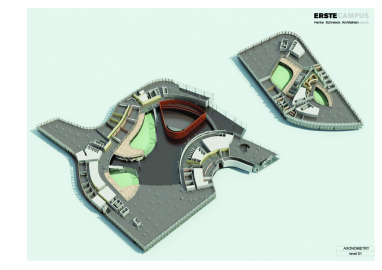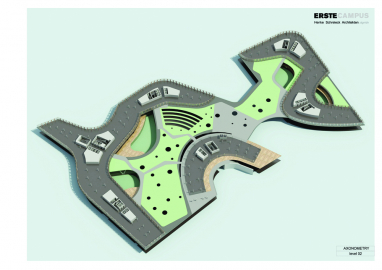Erste Campus Headquarters Building
Our vision was to create a transparent space that is open towards the urban space, an inviting architecture in close touch with nature. The new headquarters of the Erste Group should be perceived as a special environment that is not commonplace, as an urban city landscape, with which the staff and the general public of the city can identify alike.
Our ambition was to develop a lively urban district, to create a spatial experience and to provide equally good working conditions for all 5,000 employees.
The Erste Campus is not only an office building, it`s a town within the city of Vienna.
An important decision was that the bank opened the atrium to the public, which is unique worldwide, because banks are normally rather closed buildings.
Public facilities such as restaurant, cafe, museum, kindergarten, auditorium and meeting room create public life on the ground floor. On the 1st floor there are semi public facilities like a restaurant for the employees, a library and conference rooms.
It is possible to walk around the whole atrium with wonderful views towards inside and outside of the building. The 8.000 m2 garden deck above the atrium can be used as an outside work space and regeneration area.
Above the garden deck the real office world begins. The building is not designed for a specific work situation, because the requirements of working life are constantly changing. The Bank opted for open-plan offices with desk sharing.
On the upper floors there are executive meeting rooms. The Board also works in an open-plan office.
Four city districts with different structures meet at the Erste Campus site: The location at the former Südbahnhof Railway Station at the opposite of the Swiss Garden was the primary starting point for the urban planning concept. Integrating this green oasis and providing equal-quality work places for 5,000 employees, were decisive for the design.
The development concept is based on freely curved building corpuses that form a holistic composition. The geometry of the individual units, their proportionality, the staggered heights and their positioning allow the Campus and the city space to flow into one another – it becomes part of the city and vice versa.
The organically formed building shape embraces the extensive landscaped garden, which opens to the outside and connects to the Swiss Garden. The internal spatial landscape links several layers, can be seen from all building parts and from the surrounding urban space and has a unique identity.
The spatial and communicative centre consists of a two-storey atrium. Incised courtyards, bridges and staircases offer a special spatial experience, a variety of visual relationships and opportunities for encounter.
A filigree steel structure shows our commitment towards openness, permeability, transparency and flexibility. The structure is subordinated to the spatial concept and yet remains tangible. The atmosphere of the EC is primarily influenced by space, light and the materiality of the surfaces. The warm tone of natural larch wood façade has a pleasant outer appearance and a well-tempered room atmosphere inside. The concrete pavement of the forecourt flows into the atrium and defines the openness of the Campus to the public. The pebbles of the polished concrete slab were recovered from the Danube River - a reference to the countries of Eastern Europe connected by the Danube, in which Erste Bank is active. The walls of the atrium are coated with lime putty plaster. The space shells of the Business Club are covered with clay casein in different earthy tones. The naturalness of the materials used and their craftsmanship make each surface unique and create an authentic, inspiring aura, thus making a significant contribution to the identity of the Erste Bank.

