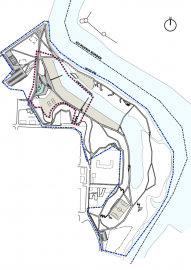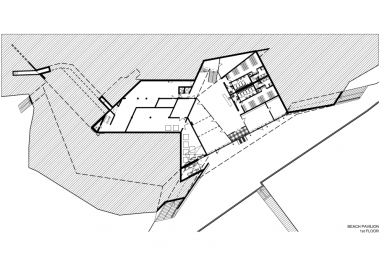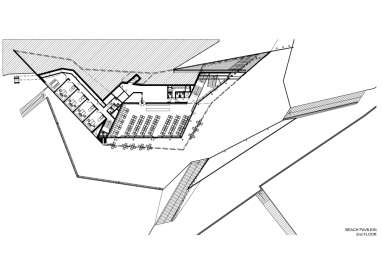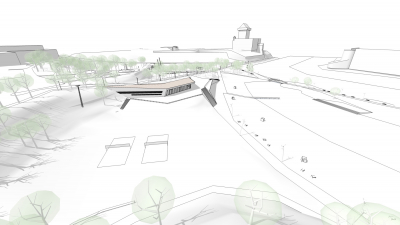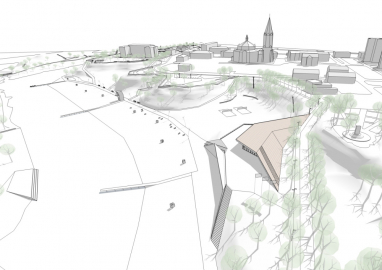Narva Joaoru Beach House
Narva Joaorg recreation area and beach house
Location: Narva, Ida-Virumaa
Commissioned by: Narva city government
Project: 2009-2011
Construction: 2013-2015 (Pärnu REV)
Architecture: Kalle Vellevoog, Martin Prommik, Andrus Andrejev (JVR Architects), Tiiu Truus (Stuudio Truus)
Construction: Ahti Lääne, Jürgen Einpaul (Estkonsult)
Engineering: Estkonsult, Contactus
The Narva Beach House was awarded national heritage annual prize for good new architecture in a historical environment in October 2015.
The project of Narva Joaorg recreation area was initiated as the result of a public architecture competition in 2009 (first prize winning entry by Kalle Vellevoog, Tiiu Truus, Martin Prommik).
The location of the project is a 17-hectare recreation area directly beside the Russian border (along Narva river) that is characterized by two castles Narva Hermann Castle, and Ivangorod Castle on the opposite bank. The site continues the promenade along the river adding a new beach house, a lifeguard tower, series of smaller park pavilions and several sports facilities.
The architectural solution of the beach house is based on the idea that the beach house is a part of the landscape and should leave the views to the Narva river panorama unobstructed. The buiding comprises of two floors, lower of which is embeded into the natural hillside. The disjunct shape of the beach house allows entrances from different levels and the roof has been transformed into a walkable terrace/viewing platform.
The beach house provides Narva with necessary facilities and serves as a stepping stone towards the town becoming a modern border-city of the European Union.
Main structure is reinforced concrete. Visible concrete surfaces are made of white concrete (not painted). Upper walkable roof is covered with heat-treated wood and lower deck with concrete tiles.

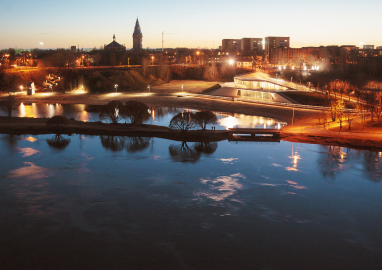 © Ilya Smirnov
© Ilya Smirnov
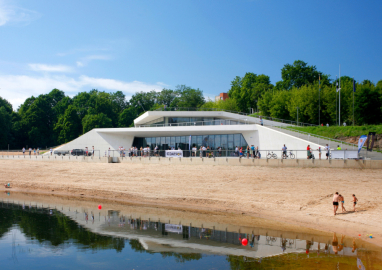 © Martin Siplane
© Martin Siplane
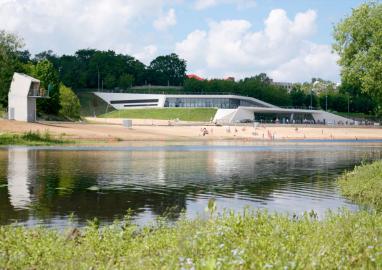 © Martin Siplane
© Martin Siplane
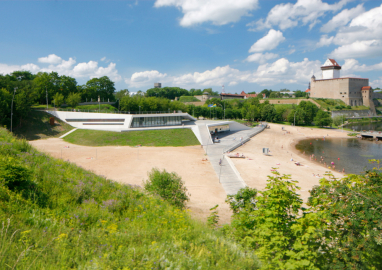 © Martin Siplane
© Martin Siplane
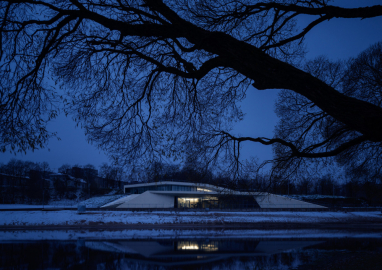 © Tõnu Tunnel
© Tõnu Tunnel
