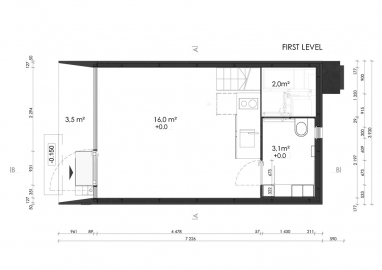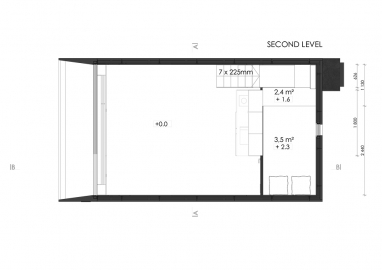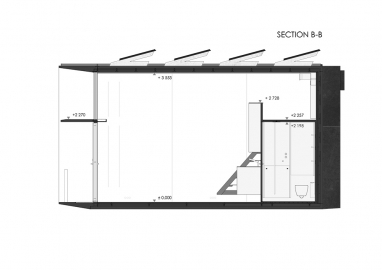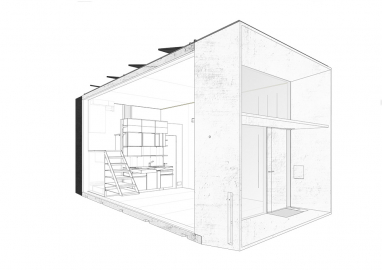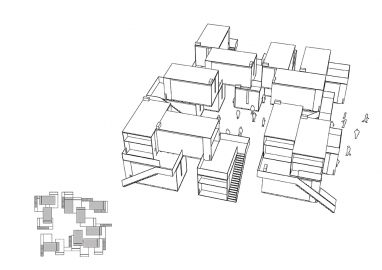KODA
KODA is a small prefabricated house. It combines the macro world and the micro world. It’s so small in size, but so big in terms of its technical achievements and other features. Due to its smart solutions and clever design the 29m2 house is comfortable, healthy and sustainable.
KODA is small, smart, sustainable, healthy and mobile.
A 29m2 space accommodates all necessities for living. With no room to waste, we have considered every detail to make the most of the space, yet keep it comfortable and simple. We have put extra effort on creating a healthy indoor climate.
KODA is sustainable building. Energy waste is minimal thanks to a design that makes the most of sunlight, smart heating, ventilating, and air conditioning system, and a built-in automation system.
KODA is a perfect living space for 1-2 dwellers. Yet, using the same technology and logic, the house can be re-configured to create a whole different space - an office, a classroom, a workshop or an extra room for a hotel.
We initially came together to address two issues: first, housing makes up 40% of Europe’s entire energy usage, and second, the construction industry has remained relatively unchanged for centuries - lagging significantly behind, for example, car or computer industries in terms of speed, quality etc.In the process, we found two other critical components for housing. First, as people spend 80-90% of their life inside buildings, inner climate is critical for their daily well-being and long-term health. Inner climate is a wide term that includes the levels of CO2, moisture, temperature, light, noise, materials used, and other elements. And second, architecture is considered to be an ‘eternal’ art – houses are built to last where they stand, ‘temporary’ is considered a synonym of ‘low quality’ in the construction business. However, the needs of people and communities change. We should be able to make use of the empty slots in city centres. This space could be utilised as a pop-up urban village during the wait; with cafés, studios and dwellings. And, there is no need to make compromises in the living quality of the inhabitants of the pop-up village.
KODA is constructed of thin composite panels made of a concrete exterior and wood interior, with silica-fume vacuum insulation panels in-between. This combination of materials creates a strong and durable exterior, a nice and cosy interior and will keep the building as warm or cool as needed. The front of the house is a four-ply glass wall with a small terrace and a concrete sunscreen.
The concrete we use is 2-3 times stronger than the usual, standard concrete and becomes even stronger over time. Additionally, the look of the concrete doesn’t change over the years, meaning no repainting and refurbishing is needed. We cast the concrete over aged yacht sails, which creates a unique texture and pattern on the panels.
In the interior, we use CLT panels made of softwood. Finished with natural oils and waxes, the wood is both friendly to the environment and to humans.
Vacuum panels are one of the most effective insulators out there and they take up little space. We use panels that are just 60 mm thick, which means the insulation is up to 8 times thinner than conventionally.
By having walls just 178 mm thick, we are able to create more space for living.

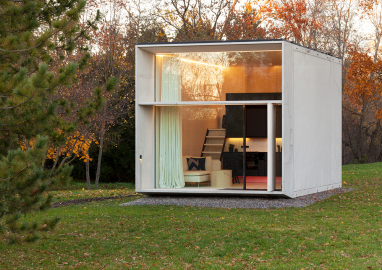 © Paul Kuimet
© Paul Kuimet
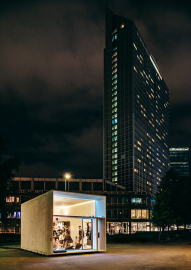 © Tõnu Tunnel
© Tõnu Tunnel
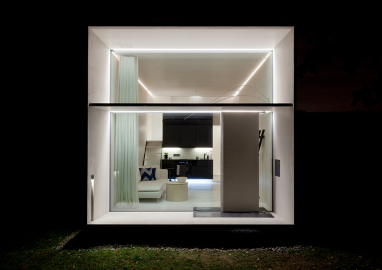 © Paul Kuimet
© Paul Kuimet
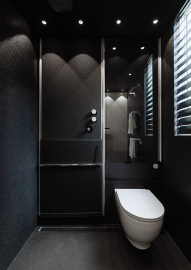 © Tõnu Tunnel
© Tõnu Tunnel
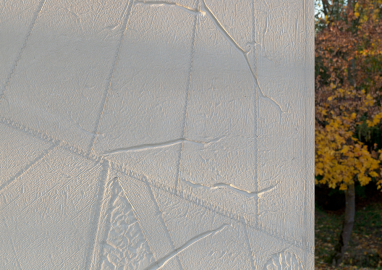 © Paul Kuimet
© Paul Kuimet
