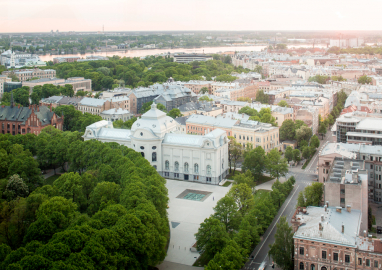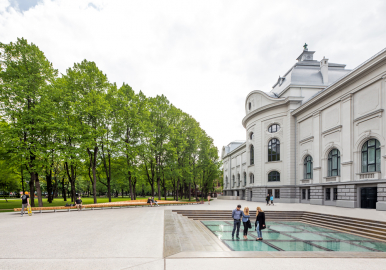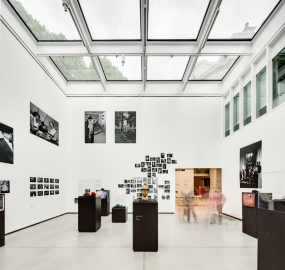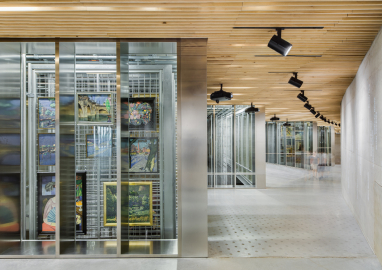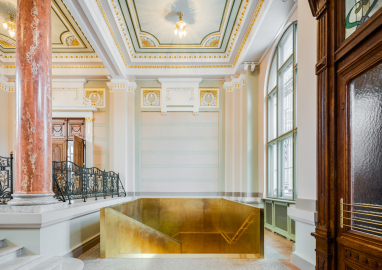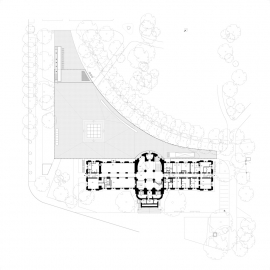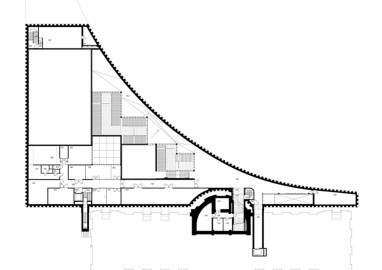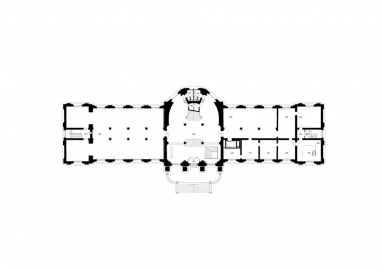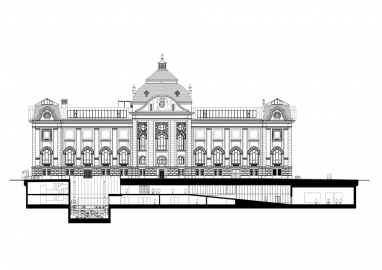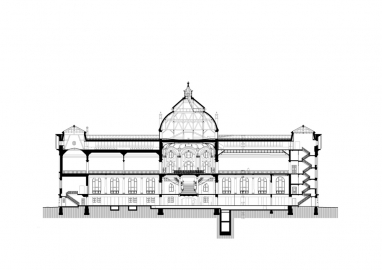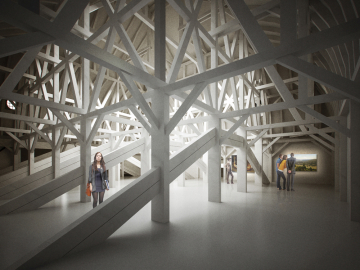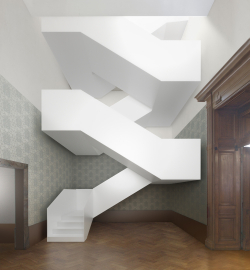Latvian National Museum of Art
We offered a functionally and aesthetically balanced design project for the restoration, reconstruction and extension of the building of the Latvian National Museum of Art preserving the existing building as a historical urban landmark and ensuring its modern functionality.
The main building of the museum is an architectural monument of national importance and has served its purpose without major repair for 105 years. It was therefore decided to reconstruct and extend the building with the aim of creating a contemporary museum infrastructure for the preservation and exhibition of artworks as well as to provide the optimal environment for people to be able to learn and spend their free time constructively in the museum space.
Considering the unique architecture of the building, its representational importance and significant contribution to the cultural heritage, the proposed extension strategy is based on:
- retention of the existing building capacity and authentic details;
- need for renewal and extension of museum functions in the clearly expressed modern volume and subtle minimal design of the additional spaces;
- redesign of the functional strategy of the existing building enabling more efficient use and ergonomic integration of the extension.
The new extension is clearly distinguished from the historic building and hosts primarily the technical and ancillary premises of the museum. Walking through the public access loop to the exposition halls visitors can observe the previously and traditionally invisible inner premises of the museum, such as archives of art collections.
Main purpose of the square is to serve as a platform for public gatherings thus extending the museum’s possibilities to display art objects. The monolith concrete surface exposes the iconic shape of the old museum as a sculpture and clearly marks the new volume of the underground museum extension.
...

