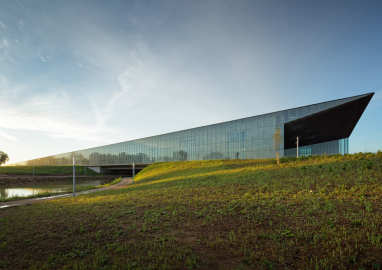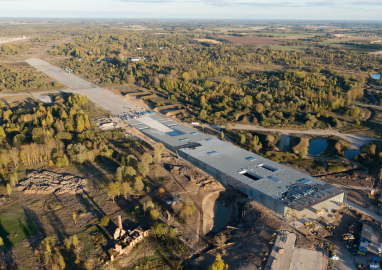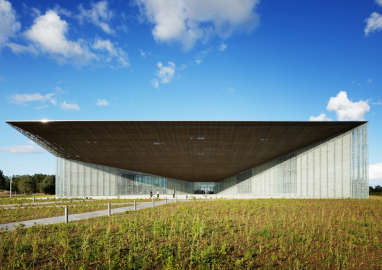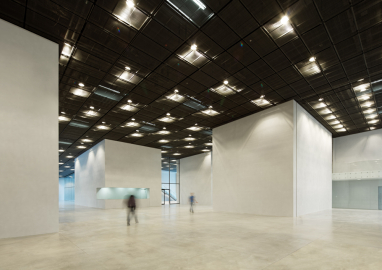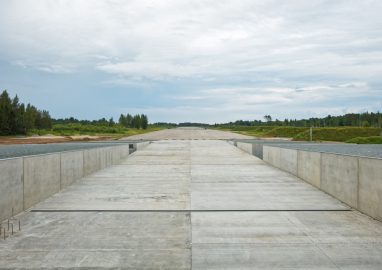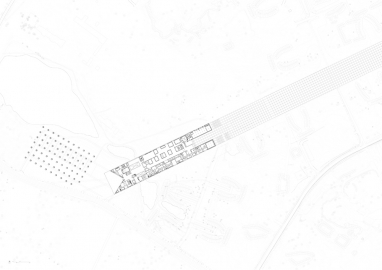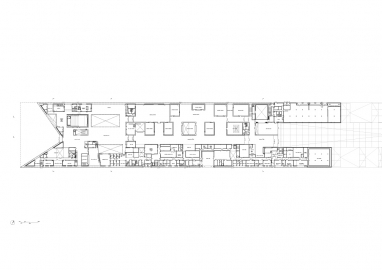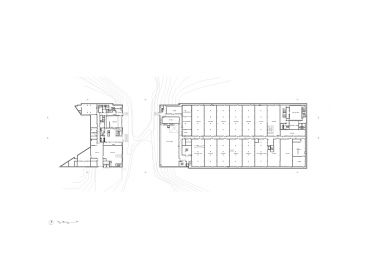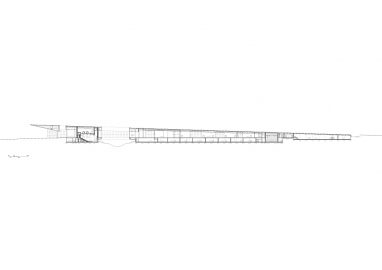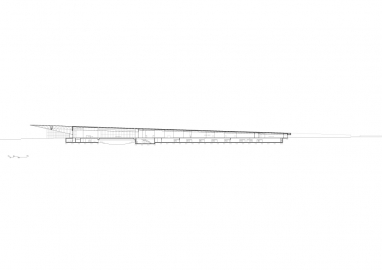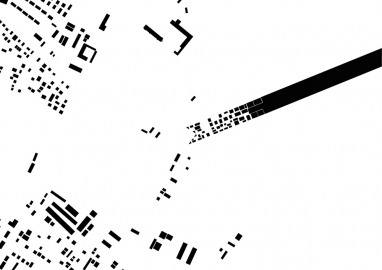Estonian National Museum
ESTONIAN NATIONAL MUSEUM / Memory Field
DGT’s proposal for this Museum challenged the competition brief. Instead of locating the building on
the proposed site, DGT chose to reappropriate a nearby former Soviet military base as the setting for
the Museum - a physically present ‘ruin’ of a painful history. They believed that the new Museum
should play an essential role in the regeneration of the area and to do so it had to start by dealing with
this heavily charged and spatially unique place. With a sensitive implementation on this site, the
National Museum becomes a continuation of the airfield – its roof lifting and expanding towards
‘infinite space’ - inviting the visitor to enter into the landscape and into the heart of the museum.
DGT’s design creates an open house for public activities – exhibition, performance, learning - a place
of gathering and interaction, bringing people together to celebrate a rich, if sometimes painful, history.
During the nineteenth century Estonia experienced an ‘age of awakening’ with the spread of a national
consciousness and the establishment of Estonian language literature, theatre and professional music, as
well as the formation of the Estonian national identity. Estonia initially gained its independence from
Soviet rule in the 1920’s, only for its parliament to be disbanded in 1938. During World War II, Estonia
was occupied and annexed first by the Soviet Union and subsequently by the Third Reich, only to be
re-occupied by the Soviet Union in 1944. War losses in Estonia, at around 25% of population, were
among the highest in Europe and an estimated 90,000 Estonians died.
Estonia regained its independence on 20 August 1991 and joined the European Union in 2004. It has
since embarked on a rapid programme of social and economic reform. The creation of the new Estonian
National Museum, to be located in the city of Tartu, is testament to the quest for reawakening a pride in
national identity and a unique cultural history. The international competition for the design and
execution of the 34 000 m² building, housing a collection of 140 000 objects, was launched in 2005.
The main construction materials are concrete - used to span 42-metres over a lake, and also used as a prefabricated TT-beam roof structure, covering a span of between 14-21m. The glass covers the entire façade that has been silk-screen printed with a pattern of Estonian traditional motif. One of the biggest challenges was the 71-metre wide entrance that has a depth of 42 metres, which is mostly constructed using steel framing. Metal mesh is used extensively throughout the building as a ceiling treatment to conceal the technical elements; these have maintenance hatches regularly located throughout.

