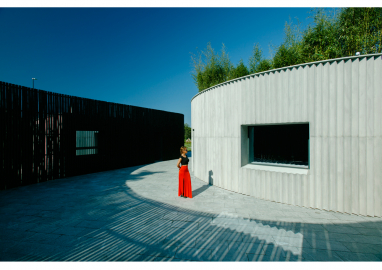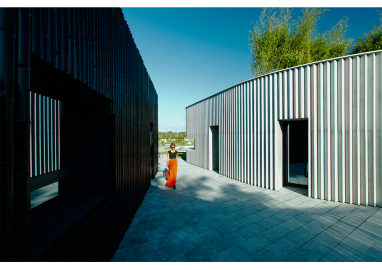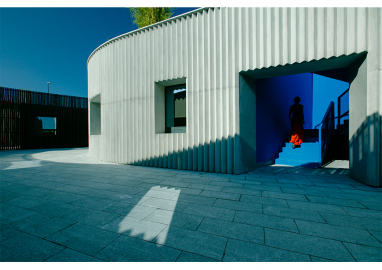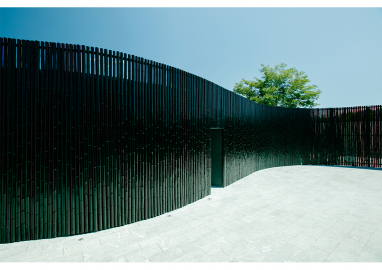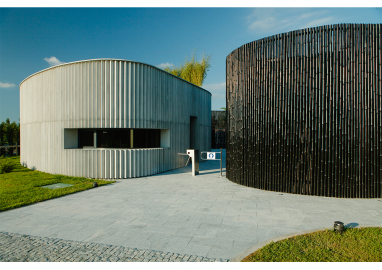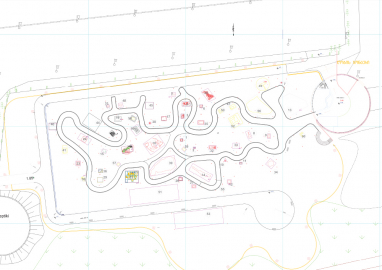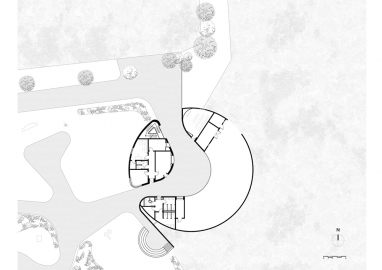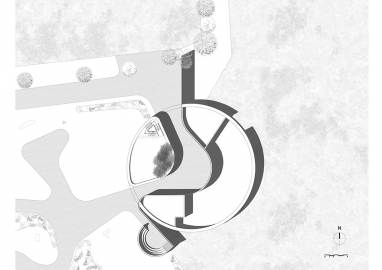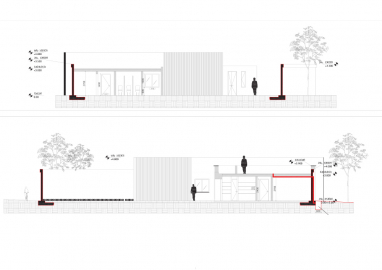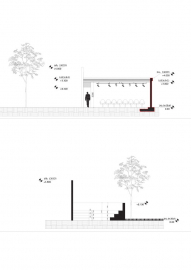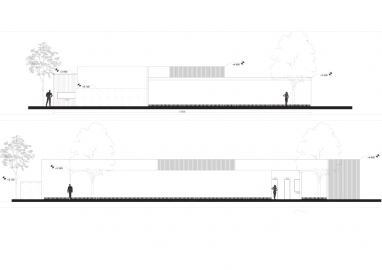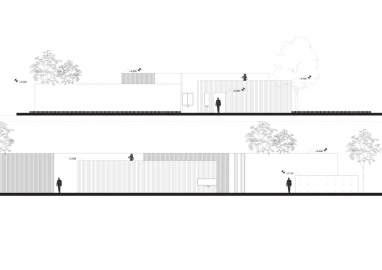Visitor Center for Architectural Miniatures Park
The building is an attempt to create an alien, unexpected and transcendental atmosphere which is to be passed by the visitors.
The visitor center is a reconstruction of a cylindrical concrete volume of the former sewer cleaning facility, which was never used and was standing as an abandoned 30-meter diameter concrete drum.
Laboratory of architecture #3, a 10 year practicing, Georgian architectural company, has developed a park layout and a visitor center building. It is located at the entrance and serves as a kind of entree for the whole area.
Visitor goes through a poetic space, flanked from one side by the 60 meter long curved form black painted bamboo fence and a ribbed fiber concrete pavilion on the other. Bamboo is a very native material in local vernacular architecture as it is very cheap and easy to find throughout the region. However painting it in black is locally the first experimental attempt of this kind. The use of radical color continues in painting the educational space of the outdoor amphitheater, which is yellow and in blue staircase heading to the rooftop terrace.
The characteristic intensive light of the sun plays the crucial role in forming of the dynamic and colorful composition.
The black sea coastal resort Shekvetili is a small Georgian village which has already enjoyed a grand opening of the nearby-located 10000-seat concert arena, a five star hotel and two amusement parks.
Recently developing coastal region is already able to host thousands of tourists and offer them sandy beaches, seaside eucalyptus forests and unique leisure infrastructure
The thematic park, ''Georgia in miniatures is full of architectural monuments, which have been gathered from all around Georgia in 1:25 scale. Park is aimed to display rich architectural heritage of the country.
From the architectural point of view, the building is an attempt to create an regionalistic and at the same time a kind of unexpected, alien transcendental atmosphere which is to be passed by the visitors.
The structure is formed by monolith concrete walls, covered with a concrete slab, built in an existing sewer cleansing reinforced concrete cylindrical facility.
Used materials:
Aluminum window frame – shuco
Façade modules – fibrobet.ge
Local painted bamboo

