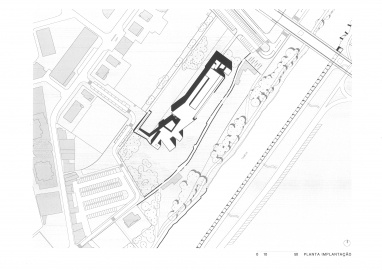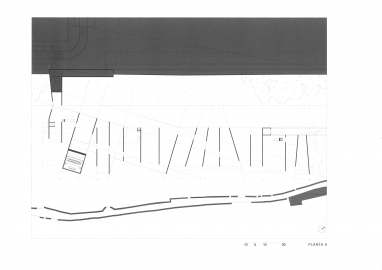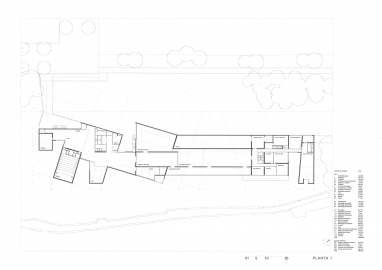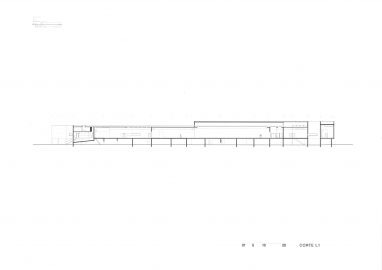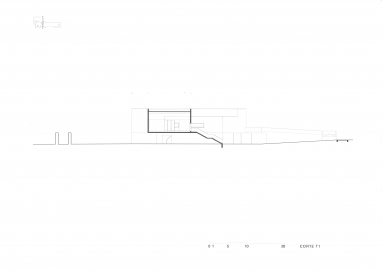Nadir Afonso Museum for Contemporary Art
Contemporay Art Museum for the Nadir Afonso Foundation
Placed between the city of Chaves and the river Tâmega, in a strip of land where a park will be created along the river margin, the museum building has a rectangular shape, placed paralel to the river. 13m long and 37m deep, the one floor building is elevated 3 metres from the horizontal plain where it is placed, with a total height of 11,6 metres.
The main access is made through a ramp, that leads to a patio. The entrance door opens to a foyer from where all the public spaces are emediately visible and accessible: the auditorium (for 100 people), library, cafeteria, cloackroom, store, and the entrance to the exhibition rooms. The layout of these four rooms creates different sizes and proportions as well as different artificial and natural light conditions. The main room can be easily divided by the closing of a door/wall, allowing for some flexibility in the space. The collection storage and working areas can also be opened to the public on special occasions.
Nadir Afonso (1910 – 2010) was a geometric abstractionist painter with international renown. The municipality of his birth city had the iniciative of creating a Foundation to store and exhibit his work, as well as other artists, and create a centralizing pole of cultural activity in a remote part of the country.
The location provided for this building is a very prestigious one, in an empty plain between the city (built on a rocky prominence) and the adjacent river. The main reason for this area to be empty, on an urban settlement established by romans more than 2000 years ago, is being a periodical flooding area.
The characteristics of the variation of water streamflow are very unpredictable each winter, but the rising of 3 metres of the museum floor level assures the safety of the building and its content.
The almost exclusive use of white concrete on the outside walls of the building creates a stark contrast with the emediate context of green vegetation and water.
It is not a large museum, but has a long and complex program, so a balance had to be reached to allow the complexity and variety of spaces to fit a homogeneous , controled whole.
The building is supported by 19 paralel walls, made of white concrete, that run the width of the building, measuring each roughly 30 metres in length. The building on top of this wall/collonade is made of the same material.
The ramps, verandas and other outside areas have marble or light grey granite on the floor and skirting, reinforcing the light colour of the concrete.
The roof is a garden, with skylights and technical areas covered with zinc sheet.
The inside walls and ceilings are also white, made of painted gypsum board. In some spaces (toilets, kitchen, working areas) white marble is used. Most of the interior floors are made of wood.
The overall area of the project, where the museum is located, is aproximately 16.000 square metres. Most of this ground is covered with grass. Shrubs and medium height dense vegetation is used to create walls that help organize and structure the space, using native species that may not need much maintenance.
Under the museum building, an area of 2800 square metres, an ivy garden will be created.

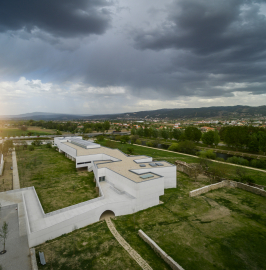 © fernando guerra
© fernando guerra
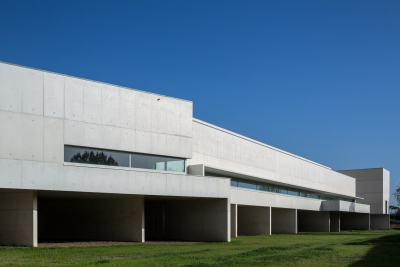 © fernando guerra
© fernando guerra
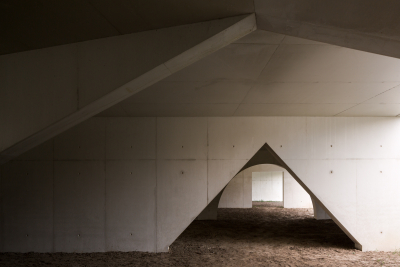 © fernando guerra
© fernando guerra
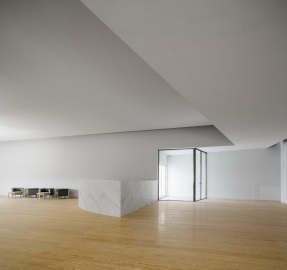 © fernando guerra
© fernando guerra
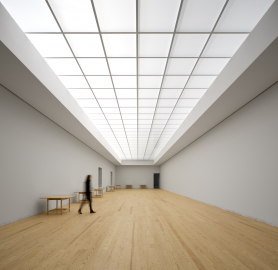 © FERNANDO GUERRA
© FERNANDO GUERRA
