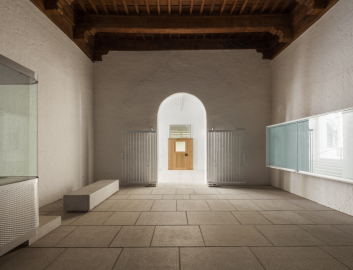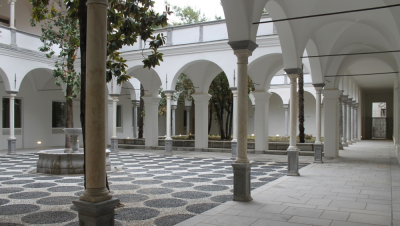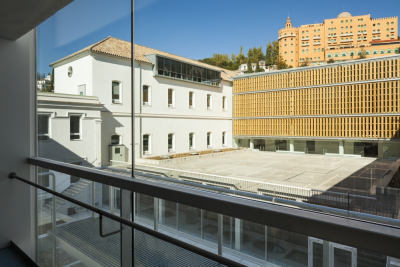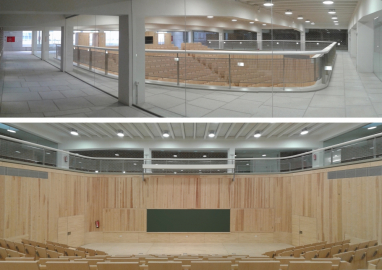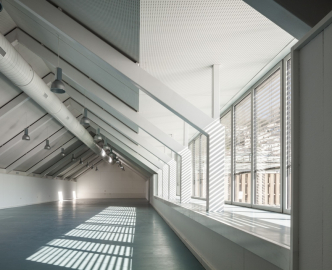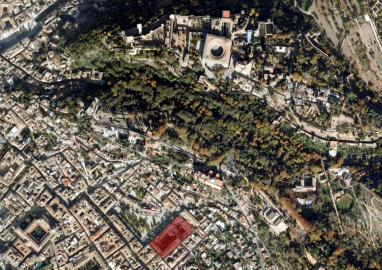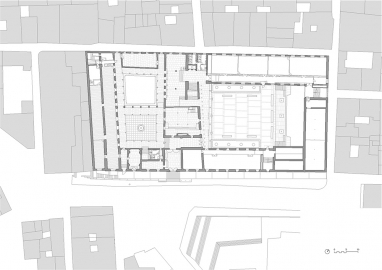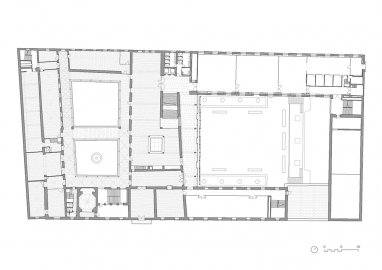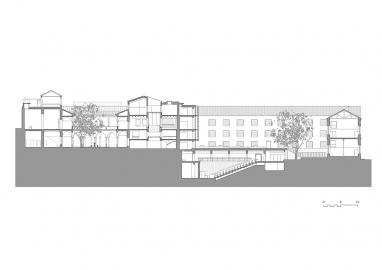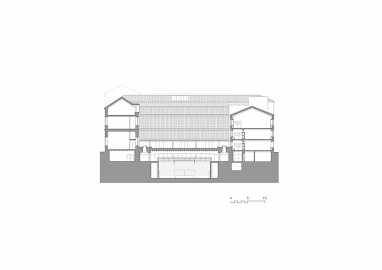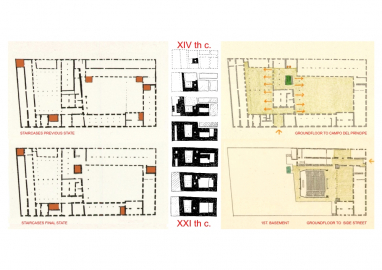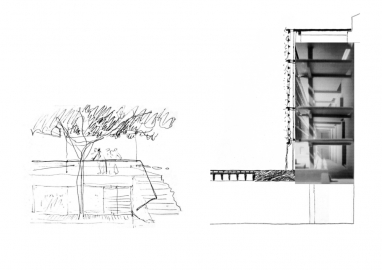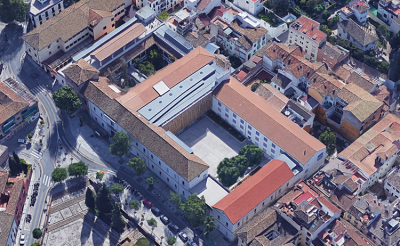Architecture School of Granada
The new School of Architecture, former Military Hospital, is located at the feet of the Alhambra, in front of "Campo del Principe"
The former building complex already had a suitable structure to admit the new School of Architecture, even though it needed a clarifying intervention so as to achieve unity, not in the sense of style but of integration.
The current building structure went more than five hundred years all along through an extensive transformation process, the origin of which was a house from the Nazarí period. It continued in the XVIth century with the construction of the "Casa del Almirante". This process was gradually completed until the middle of the XXth century.
The typological order, based on the double cloister convent, demands a physical articulation that allows integrating the new function.
To attain this new unity it is necessary to carry out several interventions related to the historic conservation, the renovation and refurbishment of existing volumes, demolitions aside from new structures.
The aim of the project has been to turn down the temporal dimension of the complex to zero, not in the sense of spurning the time of each part, but to make possible a fresh start of all parts together by means of the construction and the light.
The operation proposes a total refurbishment of the building, understanding this as Violet-le-Duc once wrote “to reinstate it in a condition of completeness which may never have existed at any given time”.
In this complex, next to elements that have their own architectonic value, there were others that lacked it. What our intervention precisely aims at is that the tension, arising from what was authentic of the past and what has been added in the present, should shape the whole unit, thus finding at last an architectural destiny. In this new phase, construction will act as a catalyst agent of a new "unity" by acknowledging the materiality of each age and light as the integrating basis of the historical process.
The program, adapted to the functional needs of the School, has been adjusted to the specific spatial, formal, and building features of the existing complex, finding a balance between the old spaces to be restored and the new intervention needed. The work is the direct result of this relationship between the new and the older structures, which are connected in terms of function and integrated following building criteria.
The materialization of the idea, is related on an equal basis with the existing elements, without yielding to the past but also without imposing on the new performance laws. It is precisely these elements, bare and without rhetoric, that are capable of bringing together the different periods which lead to the present time.
Historic conservation and refurbishment have been carried out adjusting to the different cases.
The new structures, depending on the type of existing construction, are almost made of one-way spanning concrete slabs, loading over pillars or walls. The main lecture theatre is built with 24 m. span post-stressed beams; the gable roofs with metal frames and, depending on its location, are covered with different roof tiles, flat roofs with zinc. Paving: granite, oak and rubber. Rendering: plaster or lime mortar in the walls. Cladding: Heraklith or plaster acoustic panels for ceilings, wood or soft wooden fibre panels in walls, and acoustic ceramic bricks. Solar protection in the new façades: pine wood brise-soleil, aluminium blinds and synthetic material awnings in the large skylights. Interior wood shutters and clap ventilation elements in windows.

