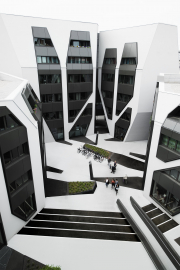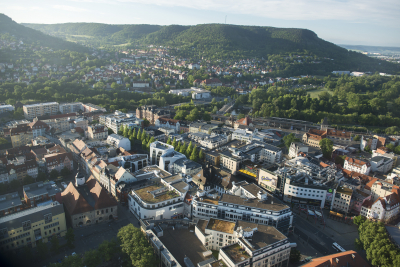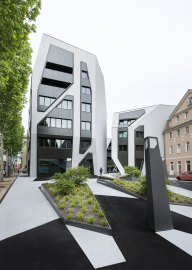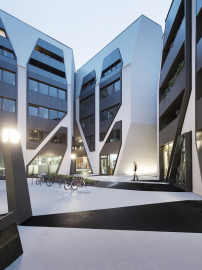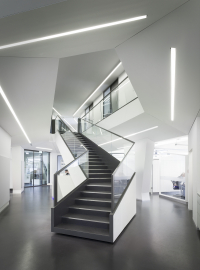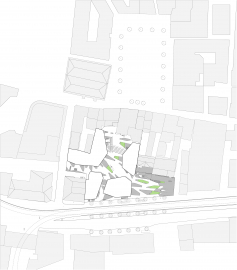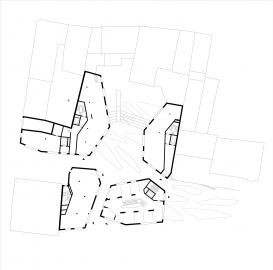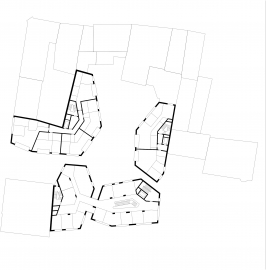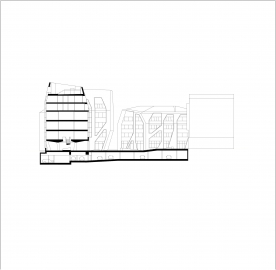Sonnenhof, Co-operative Housing
Sonnenhof, Co-operative Housing
Sonnenhof is a mixed use co-operative housing project and consists of four new buildings with residential spaces, offices, the headquarter and bank of the housing co-operative Carl-Zeiss-Jena as well as retail and gastronomy. Located on a consolidated number of smaller lots in the historical center of Jena, Germany, the separate structures allow for free access and urban pedestrian flow through the grounds. Their placement on the outer edges of the plot defines a small-scale outdoor plaza congruent with the medieval city structure. Its outdoor facilities continue the building’s overall design concept past the edges of the lot. The planned incorporation of commerce, residence, and office enables a flexible pattern of use that also integrates itself conceptually into the historic surroundings.
With respect to the historic site, with the integration of local business and close to public transportation and the main square, with the introduction of event spaces and a panorama platform, Sonnenhof became a place for the community, a short cut in the historic city fabric of Jena and a new sustainable architectural landmark. It combines the integration of a historic site, public spaces, office spaces, retail and housing with climatic sensitive construction. Natural pleasant climate on the public square is achieved by natural air flow throw spatial gaps between the buildings. Intelligent use of logistics in planning and construction managed the complexity of different programs and the construction within a landmarked context. From the very beginning of the design process, the citizens of Jena were involved in public presentations and discussions. The local effect is an activation and renovation development in the neighboring areas of the historic city center.
The mixed-use buildings are designed with distinctive elevations that extend down from facades to create the impression of elongated shadows. The four buildings of the Sonnenhof complex range from five to seven storeys, and are clustered around a central public courtyard. All four buildings feature faceted monochrome facades. Skewed pentagonal and square windows are outlined by grey aluminum paneling, contrasting the stark white plasterwork and low maintenance material.

