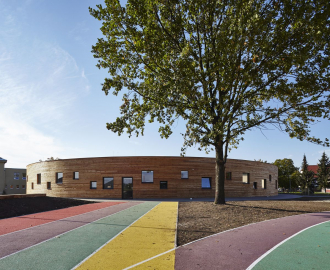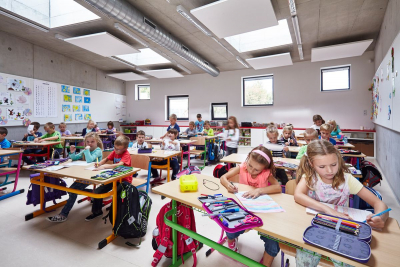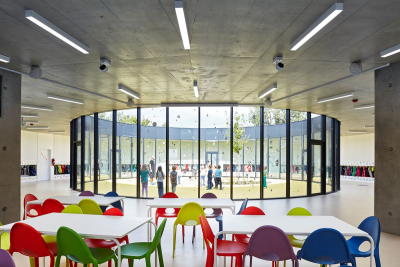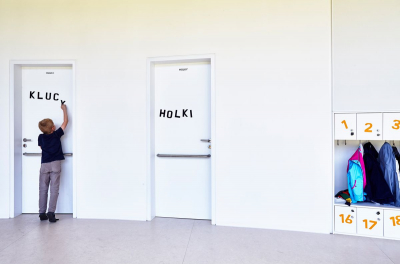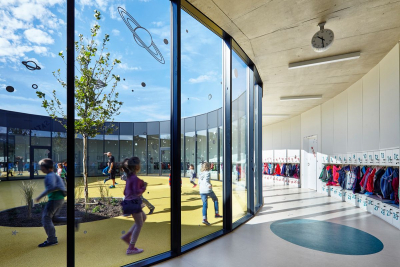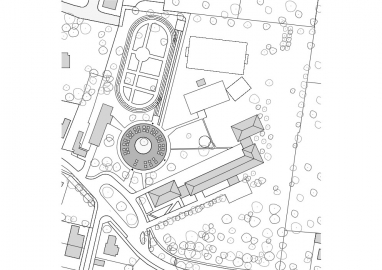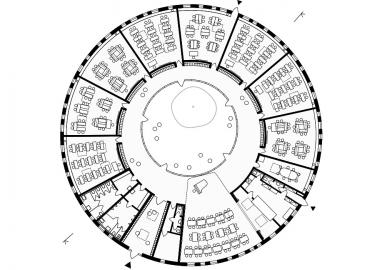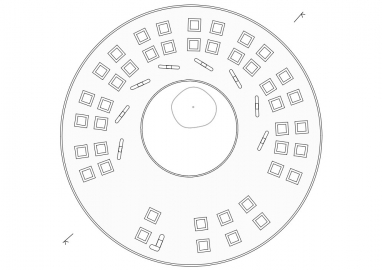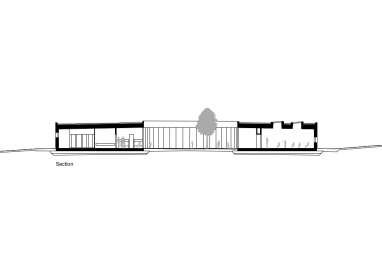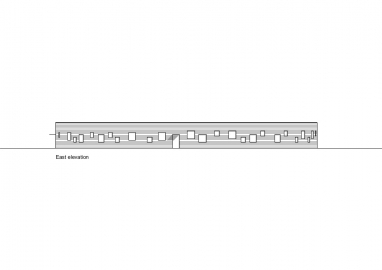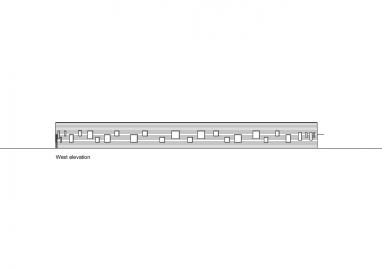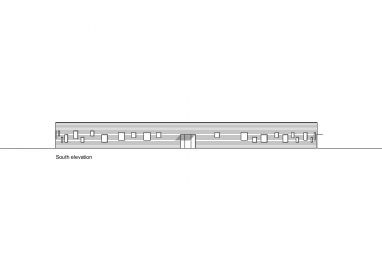New pavilion of an elementary school
An elementary school for 240 pupils in 8 classrooms, which also serve as the premises for afterschool activities. The school's cafeteria flexible layout allows an easy rearrangement, creating space for performances of the Elementary Art school, or lectures with film screening. All of this on 1000m2 of usable area.
The building’s layout is designed as an annular shape with an eccentric round atrium, which is surrounded by a multifunctional foyer, integrating functions of a corridor, children’s lockers and a common area. The foyer allows access to all of the classrooms, sanitary facilities, teacher’s lounge, and the cafeteria. The lobby at the main entrance serves as a place where pupils change and store their shoes. The lobby, along with the main entrance is oriented to the area with a bus stop in front of the school. The second entrance to the building, which is used to supply the cafeteria, is oriented to the catering facilities of the main building, to allow easy transfer of the supplies. The third connection with the exterior is present in one of the class rooms in form of an emergency exit.
The area of the cafeteria/aula is, thanks to its functional flexibility, the most important space in the interior layout. It is here that the school events accumulate and the activities flow seamlessly into the foyer. When the area serves as an aula, the service facility may be separated by a sliding wall. Tables may be stored behind the sliding wall as well and the chairs may be re-arranged to create an auditorium. The stage is then created in the foyer, right next to the glass façade of the atrium, from which it is separated by a retractable curtain.
The main source of light in the classrooms is skylights, which offer uniform light conditions for all the pupils. Windows in the façade are a supplementary source of daylight and offer a subtle contact with the garden. The desks are primarily oriented to the centre of the building as well as the interactive whiteboards. However, the layout of the desks is not fixed and they may be re-arranged according to the teacher’s needs.
The graphic design is based on the idea of the Solar System. The atrium represents the Sun around which eight classrooms (planets) revolve. Each classroom is represented by one planet of the Solar System and by a distinctive color, which can also be seen in the color design of numbers on lockers, classrooms and details of the furniture inside the classrooms.
Another distinctive element of the graphic design is the font Lucius, created by Jaromír Hárovník. The individual letters and numbers are magnetic, so the children can move them around, play with the name of their classroom and scramble the letters in any way – everything is allowed. The deliberate imperfection of the font design together with the disorderly arrangement of the letters and numbers creates a lively and playful graphic environment. In addition to this, the glass façade is covered with safety stickers in the form of various simple pictures - icons thematically representing the universe.
These space objects are scattered around the façade, an arrangement which stays true to the idea of a great chaos.
The premises of the elementary school spreads on 3ha in the NE part of the Líbeznice municipality.
The main building of the school, built in 1956, stood in solitude in the landscape, until it was reached by the houses growing from the village’s core. Today, the school garden is surrounded by a residential area from the south, while it flows into open landscape to the north and to the east.
During the years, the main school building was complemented by a park, children’s traffic playground, sports ground, and an individual building housing the school’s afterschool club. The suburban indefiniteness was marcant in the first phases of the project also in the area in front of the school, where the boundaries between the pedestrian and traffic zones were not easily distinguishable.
The building is designed as a constructionally “heavy” structure employing reinforced concrete with heat accumulating capability. The main source of heating and cooling is a geothermal heat pump allowing efficient passive cooling from the system of six boreholes. Heating and cooling is distributed through thermoactive reinforced concrete bearing structure of the ceiling. This system is regulated with regard to the weather forecast and to the expected operating status. The ability of the building to accumulate energy together with precise regulation of the system according to the weather forecast allows selection of the most efficient electricity plan, which saves finances of the municipality. Nine AC units provide air conditioning with heat/cooling recovery to the whole building. They keep stable and quality environment for teaching and simultaneously decrease energy consumption. It is possible to ventilate the premises through the doors and windows, if the weather allows. Another energy-efficient element of the building is its vegetation roof, which retains rainwater and regulates the temperature and humidity of the inner microclimate.

