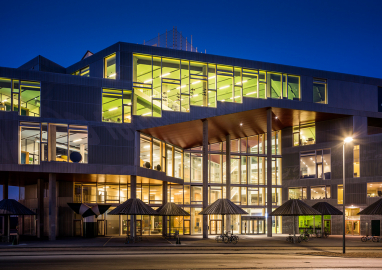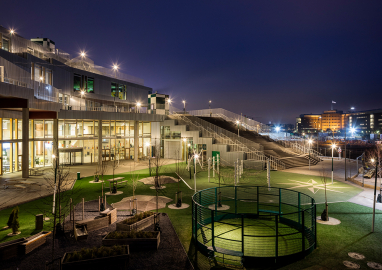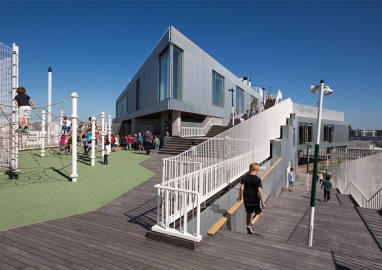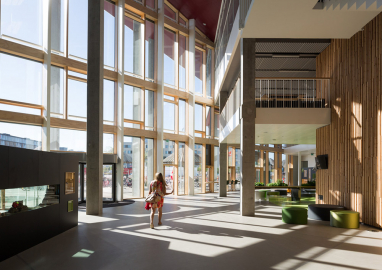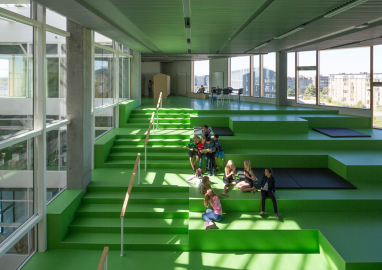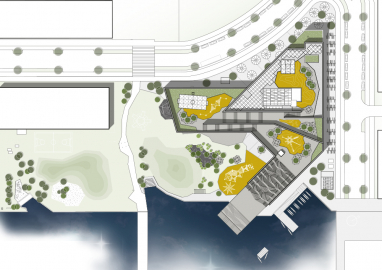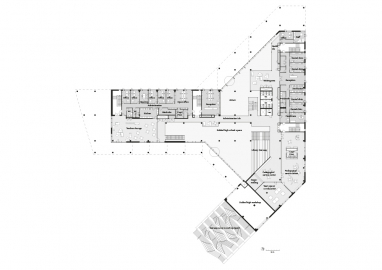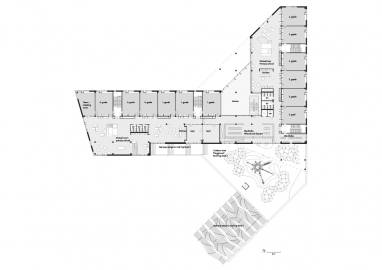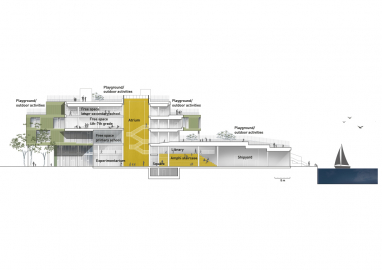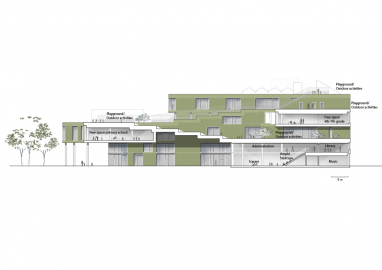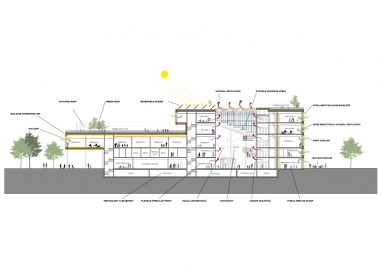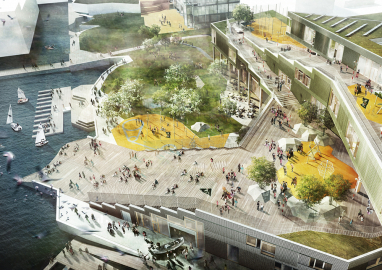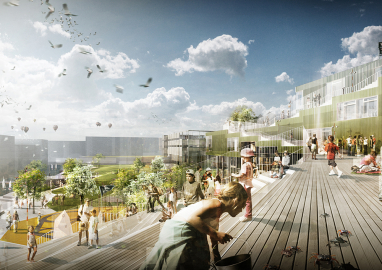South Harbour School
South Harbour School is The Municipality of Copenhagen’s new public school with a maritime and science profile. The School invites its neighborhood in and reaches out to the city. It’s more than a school: Its an active and socially sustainable part of its community.
Located in Copenhagen, where the population is currently growing at a fast pace of over 1,000 new citizens a month, the city needed to look at increasing its school facilities. South Harbour School is designed pursuing a vision of schools as spaces for learning and social development. Hence surprises and new experiences are central concepts for the school. On each floor, plan layout changes and the heights of the floors vary throughout. Studies show that pupils learn more if they are physically active - therefore the overall design nudges the children to move – and at the same meet with their fellow students during the day. The children’s social development is addressed with different sized spaces that make it possible to engage in various social activities. Three large staircases support this: The large staircase towards the water connects the school and the city, the staircase in the atrium gathers the whole school, while the smaller staircase functions a as meeting place for the 4th – 9th graders.
In order to meet the needs of the municipality, users and location South Harbour School is designed with the following features. The ground floor is the school’s natural meeting place, and is developed as a mixture between an aula and a city square. The public has access to intriguing outdoor areas that enhance movement and play. The school is literarily enveloped by the surrounding neighborhood. The concept of social space addresses everything from an overall school community to group assemblies to one-on-one meetings between classmates. This results in tailor-made meeting places that accommodate specific needs and abilities of the students. Roofs are activated, they enhance movement, play and sports - and accessible to the public. In time the public will also have access to classrooms dedicated to specific subjects such as music and cooking classes. A large outdoor staircase connects the school with the water that becomes an extra classroom. The urban theme is continued indoors where cloakrooms and other storage facilities are designed as small houses that also function as intimate meeting places.
South Harbour School is five stories high. You arrive at a large atrium that is a combination of a city square and a hall from where you get an indication of the overall concept of the school. The school uses scale changes and contains an element of surprise for people that move around. The structural order is readable, and inside materials and furniture are chosen with an eye to durability. Wall fenestrations are a combination of pine, Kerto, metal panels, and plaster. The ground-level floor is concrete as an indication of the exchange with the city while the upper levels have floors that are chosen to accommodate design as well as tear and wear. The walls of the atrium and common spaces are lined with vertical knotty pine slats. These can be easily replaced if damaged. Technical solutions create a good indoor climate and an acoustically controlled environment while keeping energy consumption at a sustainable level. The façade consists of 100% recycled aluminum slats. Behind these quotes run over parts of the facade as a reminder that the sea have is part of Danish culture. The school has won The WAN Education Award ’16 and two of the major national architectural awards.

