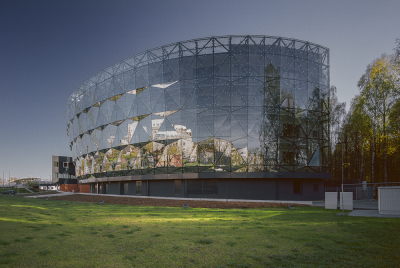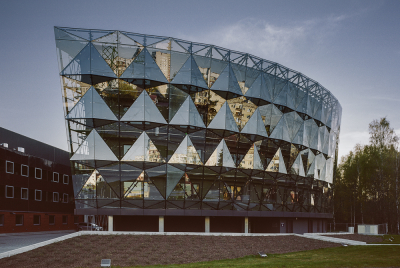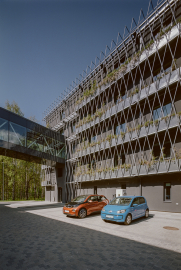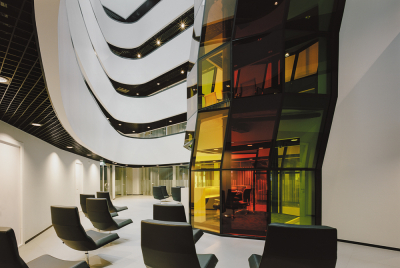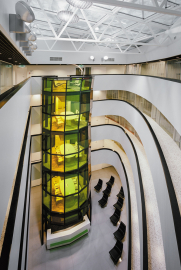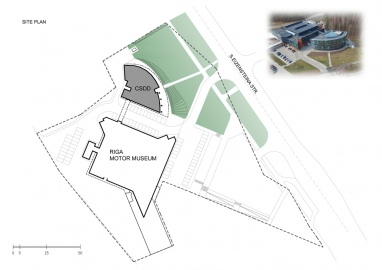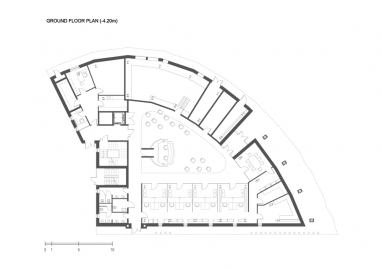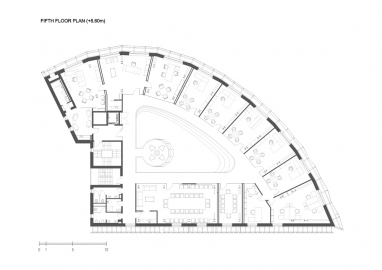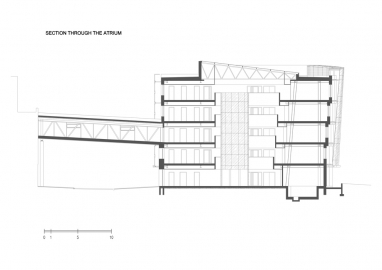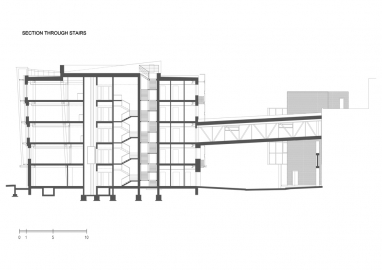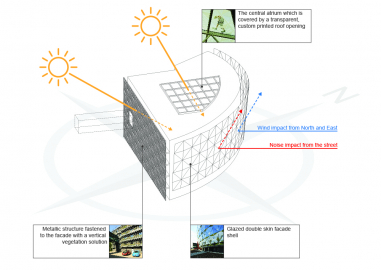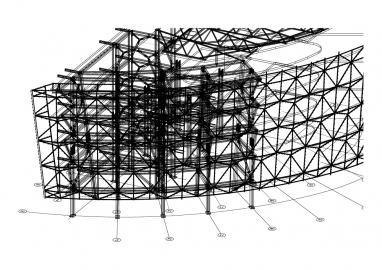A new office building with customer service areas for the ROAD AND TRAFFIC SAFETY DIRECTORATE (CSDD)
This CSDD (Road and Traffic Safety Directorate) building is a modern, qualitative and endurable example of a nowadays new built edifice in Latvia.
The newly built office building shows a rational use of funds – considering the advanced technical requirements, the construction costs were rational but the maintenance expenses are remarkably low.
The four upper levels are designed for the administration areas of the CSDD while the entrance level has the customer service division.
The buildings architectonic character was the result of the expressive design of the façade whose inclined and fractured glazed curtain wall impregnates the building with in a playful manner.
The interior space is emotionally functional - the office areas are distributed along a hallway that wraps around an atrium covered by a printed-glass roof.
The serene character of the central space that goes along all the levels of the building, has a twisted, colourful and glazed tower with meeting rooms on every story.
An industrial appearance in the office spaces is accomplished by the use of an exposed metallic structure and complemented by custom made furniture.
A traffic light colour palette, that refreshes the monochrome tones of the interior design.
In the year 2009 the Ministry of Transport decided to delegate the management of the Riga’s Motor Museum to the CSDD because of its financial difficulties. In order to keep working the Museum a renovation was needed.
At the same time, it was decided to build next to the Museum (an example of a postmodern construction built in 1986) a new administration edifice for the CSDD.
The goal for the Architects was to design an edifice in a relatively small site an absolutely functional and energy efficient building that responded to nowadays requirements and aesthetics.
The new site selected by the client was a territory along the highway and next to the Riga’s Motor Museum. The construction was restricted by the existence of the high - voltage transmission.
The conceptual idea of the Architect was to avoid the symbiosis of both buildings, the old and the new one and therefore the new edifice became a laconic and differentiated architectonic volume.
In order to have a functional and rational proposal, but conserving each building’s architectural individuality, it was decided to connect both buildings at the third level offering the CSDD staff a conference block and cafeteria.
Building has piled foundations.
Structure of the building consists of five story steel moment frames, reinforced concrete slabs and reinforced concrete shear walls.
Most of the steel moment frames have one column inclined following the line of the building envelope.
Stability of the building is provided by the floor diaphragms, steel moment frames and also concrete shear walls (stair case and elevator shafts).
Building external non bearing walls are aerated lightweight concrete blocs.
Double glassed facade system of the building is suspended from the steel frame.
The building got a Class B-energy efficiency rating and is completely equipped with a BMS which controls (DEOS) heating, ventilation and conditioning systems. Also, a LED automation lighting system (DALI) was installed.
In order to reduce cooling during summer, the south façade has fastened a metallic structure to it with a garden-wall design which has a self-capillary watering system that uses groundwater from a local boring well.
Oriented to the north-east, the building has a glazed double skin facade shell which controls the heat loss and reduces the acoustic influence of the nearby highway.

