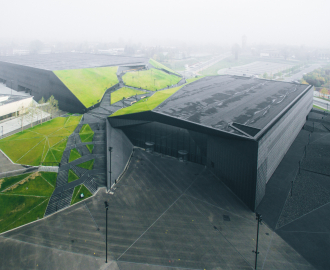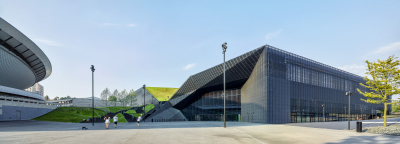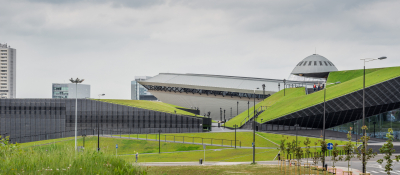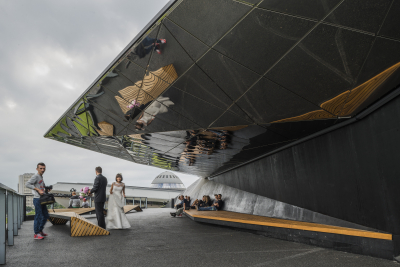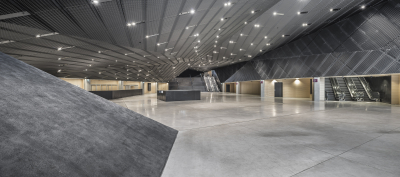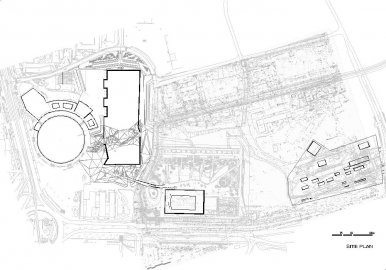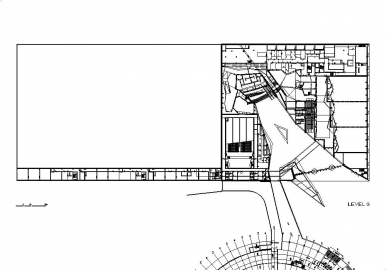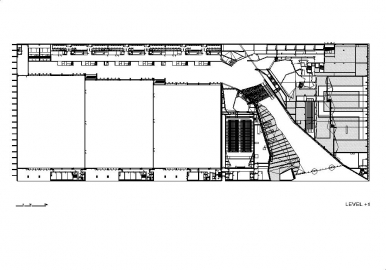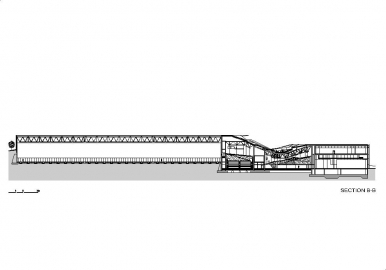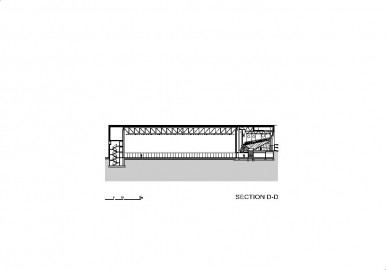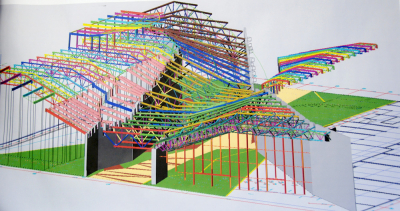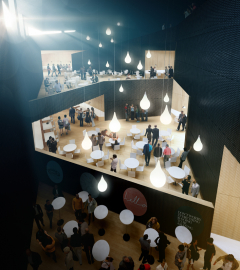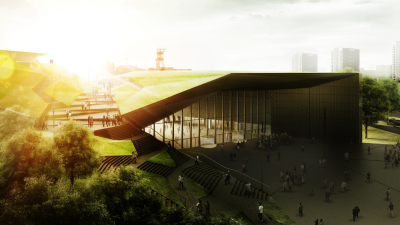International Conference Centre
The Katowice ICC project situated nearby the Spodek arena posed a challenge in both urban planning and architectural terms. Spodek, meaning “Saucer” in Polish, a symbol of Katowice and the Upper Silesian region, is an instance of unambiguous architecture, which value must not be diminished by any new development.
Competitions were held in Katowice, the capital of Silesia, a traditionally industrial region, for three facilities intended to form what came to be known as the “Culture Axis” on a former mine site scheduled for renewal, situated virtually in the centre of the city. These are the International Congress Centre, the premises of the Polish Radio National Symphony Orchestra, and the Silesian Museum. The structure that opens the Culture Axis is the Spodek Arena. The functional plan catered to the requirements of a venue hosting congresses, conferences and meetings, fairs, exhibitions, sports events, as well as lectures, theatrical performances or film screenings. The integration of so many topologically diverse functions, forms and spaces into a single organism was a demanding task, made additionally challenging by the requirement of full flexibility – ensuring the capability to hold several different events at the same time. The site of the Centre is intersected by a former historic route linking Bogucice (the oldest settlement in the area) with the Katowice Market Square. Reconstruction of the route was a planning requirement which ran contradictory to the scale of the proposed facility and the need for functional integration of its programme. Finally, another challenge was to find forms of architectural and technological expression respectful of the industrial traditions of the place.
The contradiction between the programme consolidation requirement and the intersection of the site by the Bogucice – Market Square road was resolved by designing a “green valley” hollowed in the massing of the cuboidal building and running from the entrance yard in front of Spodek and the Centre across the entire width of the building towards Bogucice. This treatment also resolved another contradiction, between the “inward” programme of the building, inaccessible to passers-by (rigorously deprived of any public functions) and the need to create a public, social space, which the green valley was intended to become. Its form provides a landscape background to the Spodek Arena. The green valley responds to an important question about the existence of the building in the city’s public space and offering an added value to its residents. Running under the “valley” is an indoor street – hall – foyer, a space linking all the functions of the building. Around such space, it was possible to design all the functions of the building whilst ensuring possibility of flexible divisions, but also the capability to separate independent events.
The building “springs up” from the black Silesian soil. It is a part of it. Its Silesian identity manifests itself in the colour and industrial character of the envelope forming the façade and enclosure of the interior. At the locations where the façade penetrates inside, the rectangular flat outline is deformed, turning into a three-dimensional spatial structure composed of triangular fields. The uniformity of material, expressed not only by the use of expanded metal mesh covering the façades and ceilings, but also in the dark shades of the floors, concrete walls, asphalt and black terrazzo, emphasises the continuity of the indoor and outdoor space. Black and grey provide a background to the living greenery of the valley which flows like a green river through a cutting in the flat, roofing-felt, black roof. It is a symbol. Vegetation overgrowing coal tips appears likewise – as a sign of life reviving in derelict former mining areas. Inside, black and grey form a background to light veneer finishing of recesses and fragments of walls. The contrast between natural, furniture-like finish and industrial metal mesh highlights the naturalness of material.

