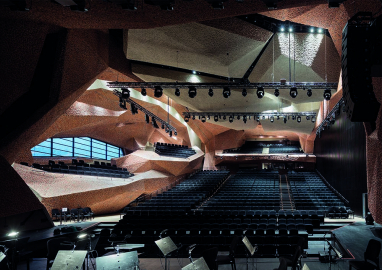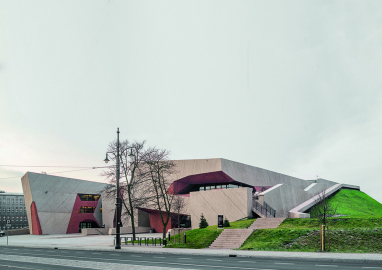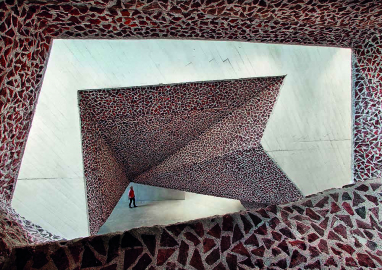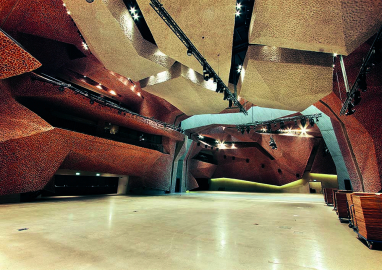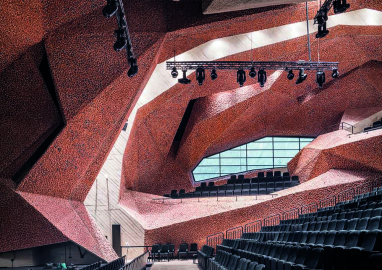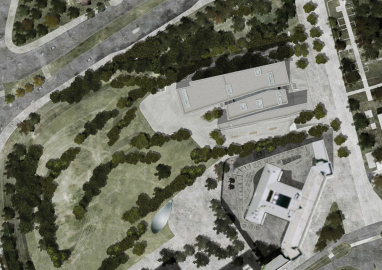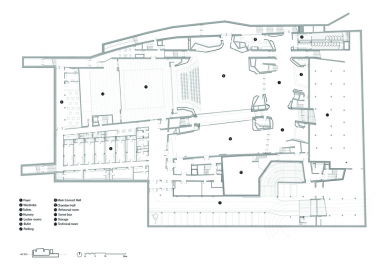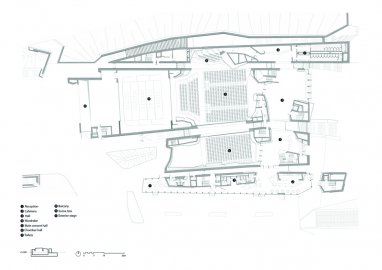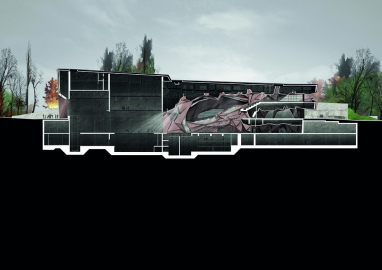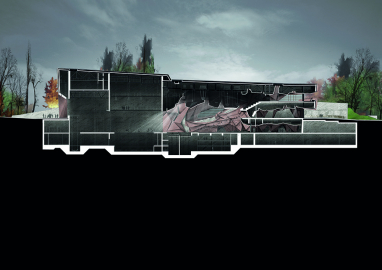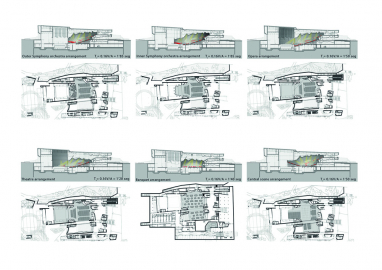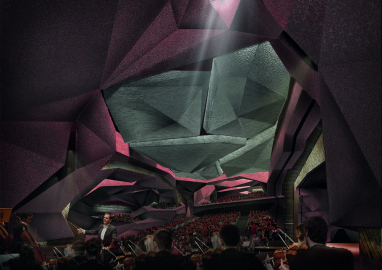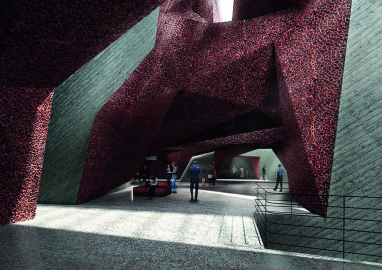Jordanki Culture and Congress Centre, CKK "Jordanki"
The CKK “Jordanki” is a world-renowned, highly flexible and innovative multifunctional Concert Hall, praised for its adaptation to different acoustic and capacity requirements, as well as the use of a breakthrough construction technique thanks to crashed red bricks melted into thick reinforced concrete – commonly known as “Picado”.
This multifunctional Concert Hall is set on a green ring that surrounds the historic center of Toruń, a UNESCO heritage site in Poland, and is capable of housing different types of music (symphonic, chamber, classic, opera, pop or rock) and events (congresses or theatre).Aimed to work as a timeless alliance in an ‘old-new’ context, it stands as a tribute to the façades of the medieval buildings of the area and a reinterpretation of the traditionally used colour by following the striking evidence of red-brick pattern on both its exterior and interior. In the latter case, the unique materiality that is achieved through a white concrete and brick mixture and the dynamic ceiling of the halls work as a unit and allow to tune the building and effectively absorb different acoustic requirements, as previously stated.
The complex urban planning limitations, characteristic of acting on the boarders of a historic site, compelled the building to be in harmony with this type of environment. It is designed to cover less than half of the area of the site and burying up to 60% of its surface, generating public spaces with the remaining land. Its low height allows the building to blend within the neighbourhood and the heritage site, demonstrating that it is indeed possible to innovate while respecting the natural landscape of the place and its past.
The project’s design took four years and its construction lasted from May 2013 to December 2015. Although the initial conception as per the client’s brief focused exclusively on a Concert Hal, it was taken into the consideration that the city was not big enough to encompass several buildings of this kind and it developed into a multifunctional space able to house a variety of music and meeting events. Design and construction considered the needs of the public from the very beginning, creating a friendly environment with an easy access, stair rails and gradually inclined surfaces, crucial for the mobility and safety of individuals with special needs.
Red brick thrown away by local companies when manufacturing quality bricks is recycled and reused in the interior, crashed and melted into concrete, while on the exterior an almost white concrete shell is carved away and brick appears in its holes. Local employment is therefore encouraged and CO2 emissions reduced.
Experts like conductor Víctor Pablo Pérez state the rough expression of this construction technique and the dynamic ceiling achieve excellent acoustics results, with a 8200m3 - 6800m3 volume change and a 1.85s to 1.20s reverberation. A flexible theatre easily adapts to different capacities thanks to movable walls, changing throughout performances. It can also open to the outside, joining the interior stage with the park for outdoor events, concerts and massive gatherings, all within the same initial budget: 51025731€.
An entirely flexible heating system only warms the areas that are really being used without producing unnecessary heat loss in empty spaces. The building’s high thermal inertia with 70cm thick reinforced concrete walls keeps all the generated heat inside, increases energy savings and does not require any special maintenance.

