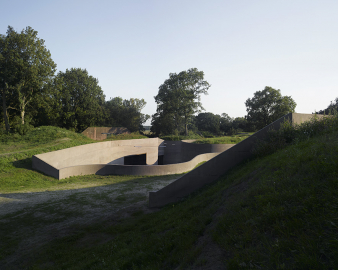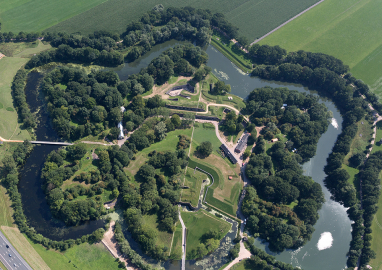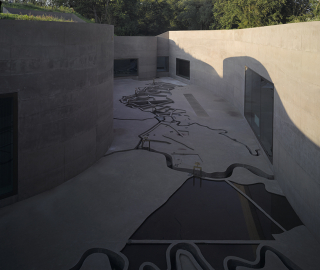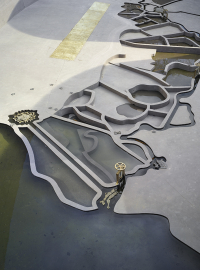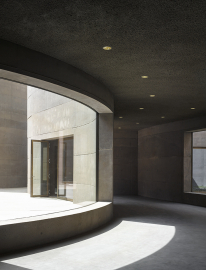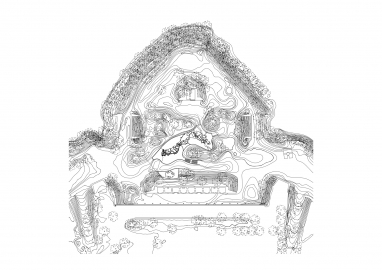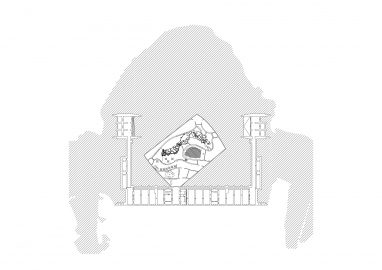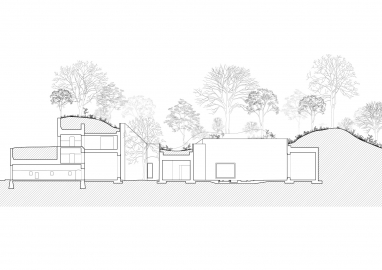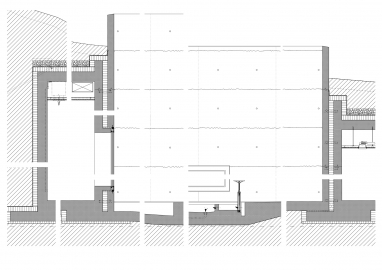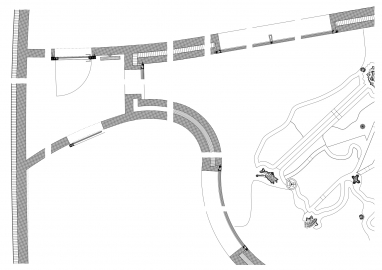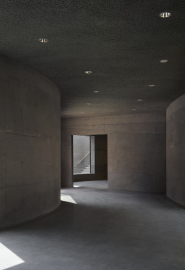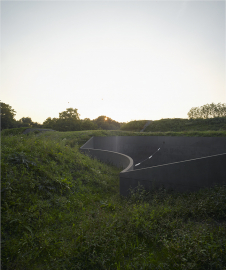Museum Fort Vechten
Museum Fort Vechten focuses on the history of the UNESCO listed 19th c. New Dutch Water Line, and is build within one of the fortresses. The defence mechanism lay in intentionally flooding land during times of war. As one of its key elements a 50 meter long maquette in the courtyard, and as part of the architecture, can be flooded to demonstrate that system.
The building does not really have a front, you enter through the existing building of the fortifications. The route through a shadowy, dark space leads us precisely to that thin line between land and water, into the territory that the Netherlands has wrested from the sea. As if Holtrop had the ability to transform a given programme not into a space that contains the function, but into the space itself, a solidified atmosphere in which we can steep ourselves. There is not a lot of architecture that succeeds in being content in its own right without being a direct realisation of the programme. I do not mean by this that the architecture is simply a large, inhabitable work of sculpture, quite the contrary. This is precisely where its magic lies: the plan, the form of the building, the materials and the way they are utilised support by themselves the raison d’être of the building and become its content.
The context takes on a generating role, but the context we are talking about is in fact the reflection of an attentive and sensitive interpretation of a range of physical elements. As if he was carrying out a ‘post as-found’ operation, a careful analysis of the context and a precise selection of what to exploit in order to turn it into something else. Holtrop works in a territory that is in balance between what he finds in a form and a material that seemingly do not yet have any relationship with the world of architecture. An approach that professes not to bring an invention, evoking an image that apparently already exists but, drawn from elsewhere, does not produce an obvious architecture. Inside the building can be seen as a sort of designed landscape in which we can wander around, slowly exploring its routes. But a landscape is not confined to what can be discovered at ground level and by moving through it. Its sense, its true shape, can be grasped if viewed from a distance, or from above. This possibility is given to us by a route over the roof of the museum. It is here that a more complex figure, or perhaps the real figure that he has imagined and designed, will appear to us.
The building is made from one material: this approach, which on the one hand further strengthens the sensation of being inside a large model, ensures that the continuity attained in the plan is maintained in three dimensions. The selection of an earth-coloured concrete suggests to visitors that they are in space that has been constructed inside the land. Crucially, all the concrete elements were poured on site. Since the museum is situated on a site marked also as an archaeological monument it was impossible to use foundations and lays as one piece flat on the ground. The up to 70 meters long concrete walls span without any dilatations and are made with individually curved moulds due to the drawing appropriated from the landscape. Finding solutions to these restrictions, some related to his practice, some to local circumstances, is the driving force. Building what is in essence a drawing, pushes the consequences of making as an act to a rather extreme height. The resulting building might look self-evident but the fact that nothing goes against the initial shape of the drawing, did have a tremendous consequences for the production proces.
Text by Giovanna Borasi

