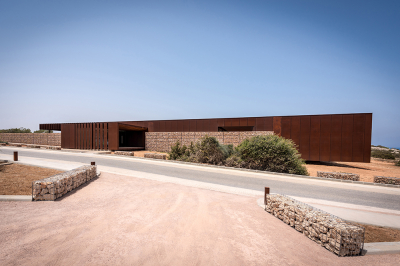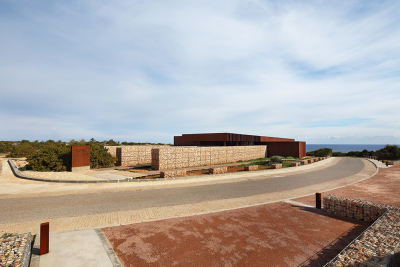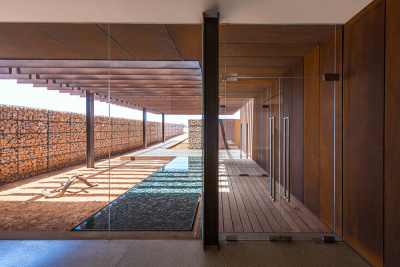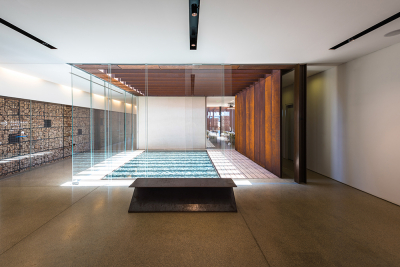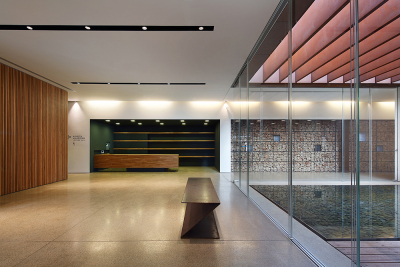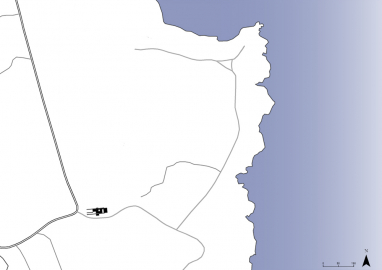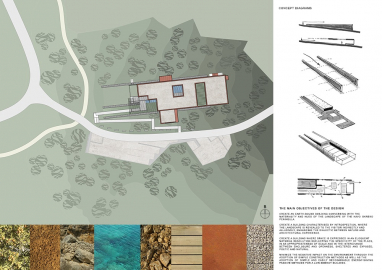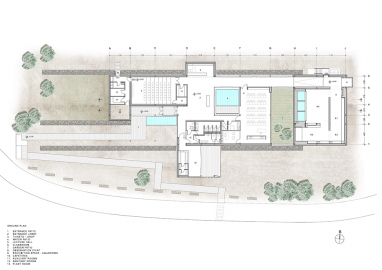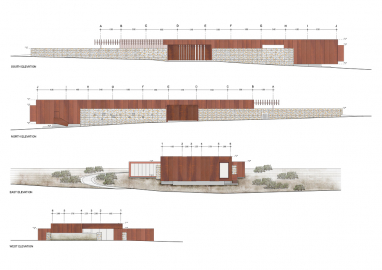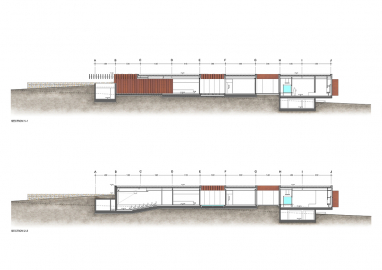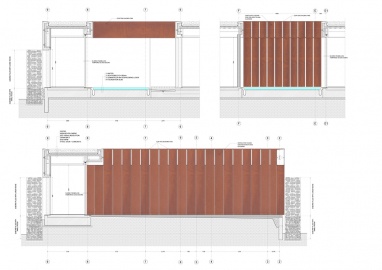Kavo Gkreko Visitor Centre
The Kavo Gkreko Visitor Centre is a specialised exhibition and education centre aiming at formulating public awareness on problems posed by the coexistence of a consumer society with fragile ecosystems; it provides visitors with information regarding the land and marine ecosystems of the Cape Gkreko peninsula and is a learning hub for school children.
The Centre is located on the Cape Gkreko National Forest Park, a peninsula formation at the south-eastern tip of Cyprus. The landscape is rugged, robust and arid; it is dominated by rock formations with thin patches of red-oxidized earth; there are no tall trees and the vegetation is typically Mediterranean, low and bushy. The surrounding blue sea dominates the horizon. The building is conceived as a simple, one storey-height geometric container caught between two massive gabion-walls ‘growing’ from the landscape, enclosing a sequence of open and internal spaces along a path of movement; it houses a reception hall, a lecture room, a classroom, exhibition spaces, three marine aquariums, a small cafeteria and auxiliary spaces. The simplicity of its architectural form and strong tactile materiality, is consequential of and a direct reference to the surrounding landscape.
The landscape becomes the raison d’être of the building. The design investigates questions of appropriateness of form and typology within the context of the Place and of architectural experience as multi-sensory perception of matter, space and scale. The genius loci of Kavo Gkreko, its hues and materiality, acted as stimuli for the evolution of a concept for place-creation based on the dialectic of the site’s physical essence and of architecture as poetic of construction. The building is a vessel of the surrounding landscape’s characteristics; at the same time, through its spatial and material synthesis, it is a narrative of the landscape’s essence. The ‘territory’ of the man-made space is contained and differentiated from the surrounding landscape by the rock-filled gabion walls. The natural topography gently slopes inside the building, intertwining with its spatial syntax in a rich narrative of movement and pause, open and enclosed space, light and shade. The building is introverted; once inside the landscape is revealed to the visitor indirectly and allusively enhancing the dialectic between nature and architectural experience.
A key priority was to design a sustainable low-energy building while minimizing the negative impact on the surrounding environment during and after the construction phase. The design adheres to the logic of dry-construction and assembly; the adoption of a steel structure was preferred since it avoided using heavy machinery and minimized the use of concrete. Fundamental to the design was the adoption of passive energy-saving methods to deal with the prolonged hot summers; through the elaboration of the building’s external shell (ventilated façade & mass of gabions) and the use of internal patios acting as modulators of the microclimate of the building. The materials (exterior Cor-Ten & rocks - interior fine rendering, oak-carpentry and polished concrete floor) are elaborated as expressions of the architectural concept. The contrast between the earthly materiality of the outer shell and the tranquillity of the interior aims at highlighting the dialectic between the expanse of the landscape and of the architectural space. Time and weather continuously register their indelible mark on the building’s material skin, weathering the Cor-Ten and gabion-walls.

