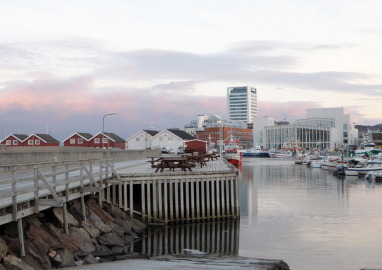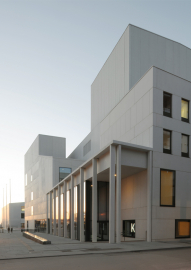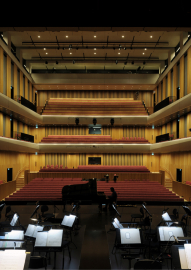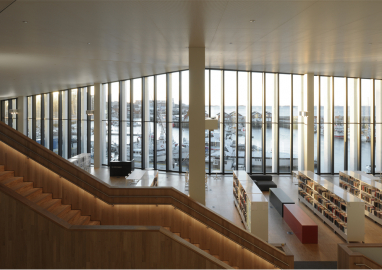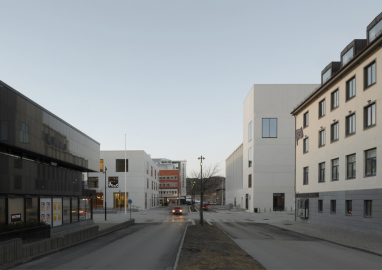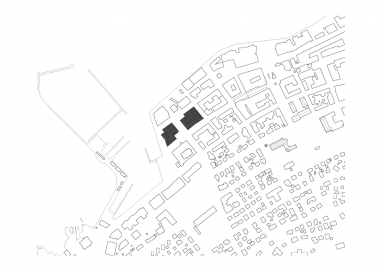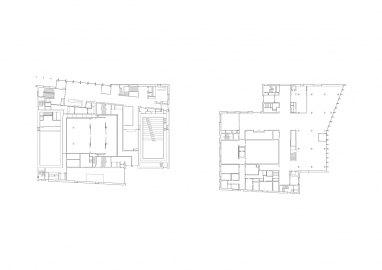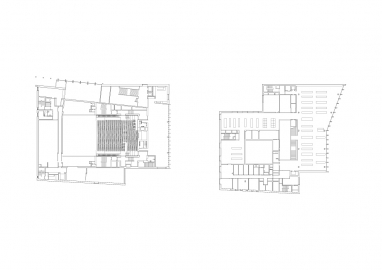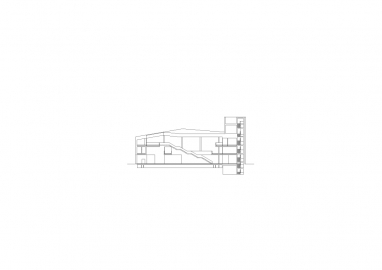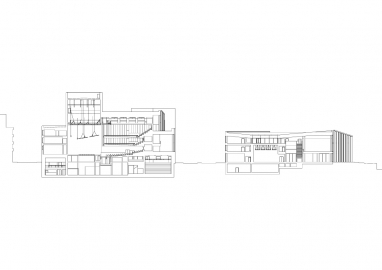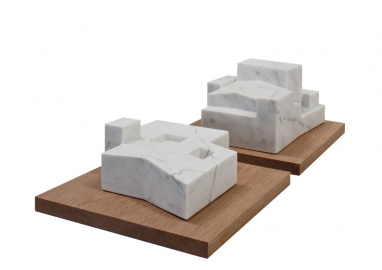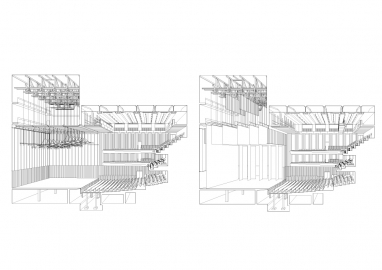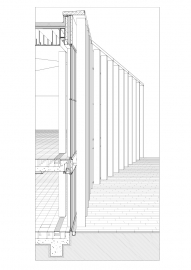Stormen Concert Hall and Library
Two buildings, a library and a theatre / concert hall form a new cultural centre for the Norwegian city of Bodø drawing its contingent post war urbanity into order and engaging it with the surrounding Arctic landscape. Their generous public interiors include world-class performance halls and for much of the year become the city’s de facto public spaces
Built on the last vacant blocks of the centre, the buildings mediate between city and harbour. Familial forms carefully adjust in response to one another and a variegated context, to create a coherent cityscape of streets and urban spaces. From the harbour they appear to conjoin as a single piece. The architecture moves between figuration and abstraction, recalling classical archetypes and mundane harbour-side forms. Shallow roofs rhyme with surrounding hills and islands, while honed white concrete façades reflect an ever-changing Arctic light. Internally the Library offers a range of multi purpose spaces, culminating in a sectional landscape of reading room and children’s library. The theatre / concert hall houses four venues of differing function, including a 944 seat auditorium that transforms spatially and acoustically from theatre to full symphonic hall
The constraints of tight sites offer the opportunity to make two compact urban buildings. Together these create a scaling ensemble of elements that oscillate between foreground and background, addressing the problem of placing large public programme in a small-scale urban setting. Each compositional element relates to the scale of its immediate surroundings, with three smaller towers acting as mediators between the bulk of the flytower and its context. The mass of the theatre / concert hall results from stacking three principal performance spaces, with the main hall bearing on the outer walls of the box-in-box construction of the two below, giving acoustic separation. Catering for the diverse needs of an isolated community, this space transforms physically from proscenium theatre to symphonic hall, its reverb time extending from 1.1s to 2.3s. Accommodating this density of programme defined the project as a whole, the requirements of the larger building structuring the formal and spatial dialogue between the two. Its interior is defined as an assembly of rooms, while the library is a more landscape-like arrangement of spaces distributed beneath a tent-like roof
Establishing a new ground above predicted100 year sea level rises, the project creates an attractive, fully accessible public environment. The life of the buildings is measured in hundreds rather than tens of years, countering the energy embodied in their making. While interiors are designed to accommodate change over time and through use, façades are designed to withstand it. The stacked pre-cast concrete system, with its white marble aggregate, was specifically developed to withstand the rigours of the Arctic and remain beautiful. Its material composition, surface treatment and double-sealed joints withstand driven water, while careful detailing mitigates against staining. Self-supporting, with minimised connections to internal structure, it achieves a high degree of air tightness that, along with high levels of insulation and triple glazing, offers environment performance akin to passivhaus. Extending the material concerns of the façades, a palette of engineered, pressed materials establishes an array of calm yet rich interiors. Economical buildings, benchmarked as 40% cheaper than comparable facilities, they were completed on time and budget

