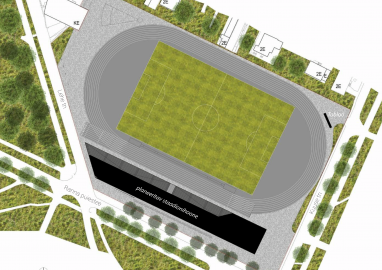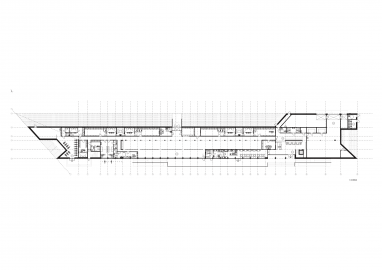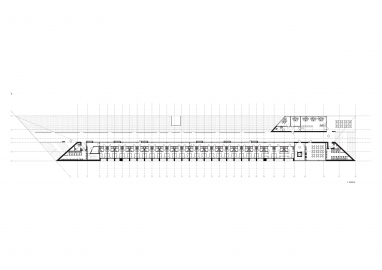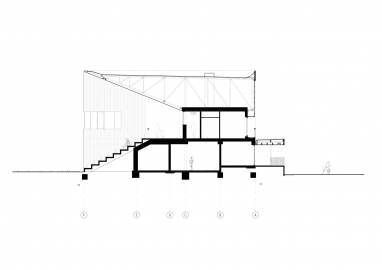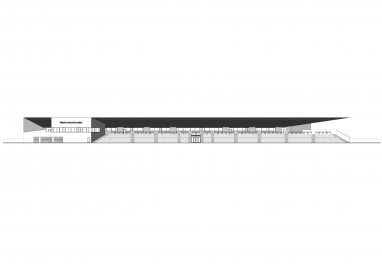Pärnu Stadium building
The goal was to design a simple yet sharp and crisp building that has a bold cantilever up to 28 m.
In terms of urban development, the new grandstand lies in a unique location – there are no directly dictating buildings either on the western or the eastern side, to the north of the stadium there are wooden summer villas built at the beginning of the last century but they are far enough from the grandstand. The only building that has a direct effect on the grandstand lies to the south – the Pärnu Beach Hotel located on the beach, designed by architect O. Siinmaa and an exemplary example of Estonian functionalism. The functionalist scheme of the building is simple. On the ground floor, there are dressing rooms and showers for the athletes, rooms for coaches and auxilliary rooms. The grandstand opens itself to the spectators on Lehe Street and Kuuse Street with wide stairways leading to the stands of the stadium building. Visually, the cantilevered awnings above the flights of stairs form large-scale funnels which attract people to look inside.All 1500 stand seats are located under a cantilevered awning, in longest point with an unsupported span of 28 m.
We have tried to convey the feeling of movement and airiness with this new grandstand. The proportion of the slender, almost 1:10 plan is passed on to the entire form of the building, which is airy, sharp and brisk. The facades from white concrete support the delicate facades of the Beach Hotel but do not compete with them. The wooden facade with its powerful yet delicate wooden cantilever refer to wooden functionalist stadium building of former times.
The main materials used in this project are white concrete and wooden facades. The aim was to use rough and natural materials. The wood is also used with the long cantilever.

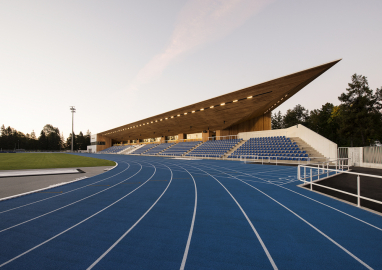 © Terje Ugandi
© Terje Ugandi
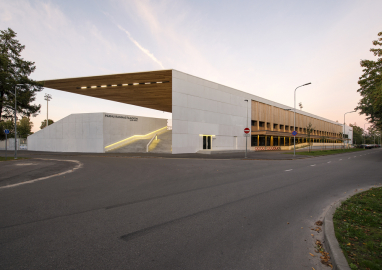 © Terje Ugandi
© Terje Ugandi
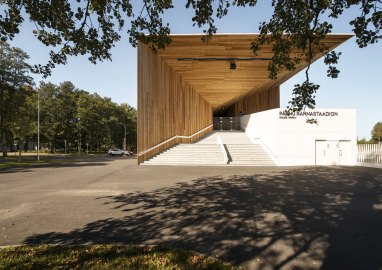 © Terje Ugandi
© Terje Ugandi
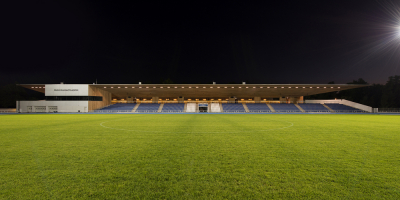 © Terje Ugandi
© Terje Ugandi
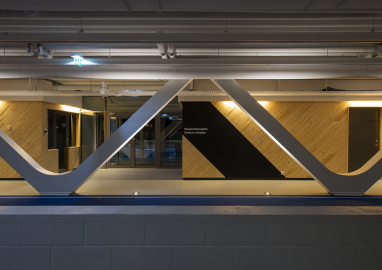 © Terje Ugandi
© Terje Ugandi
