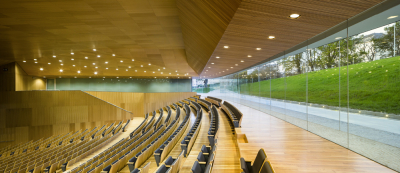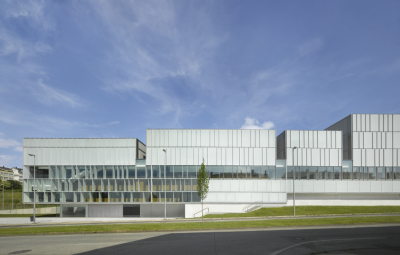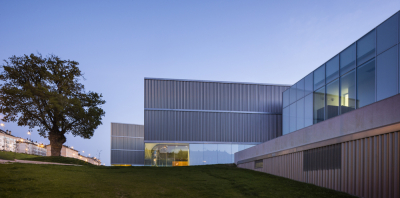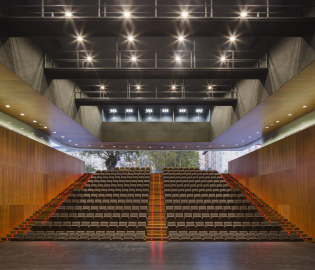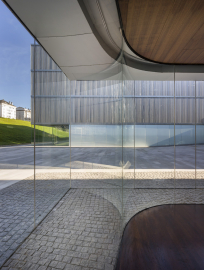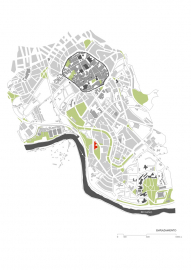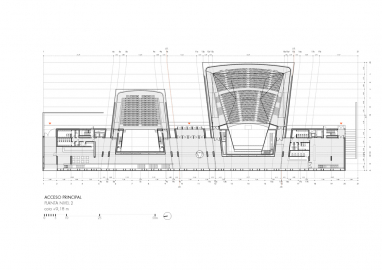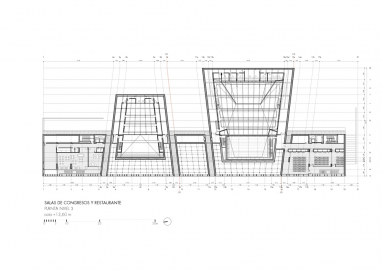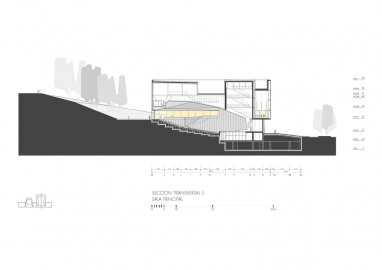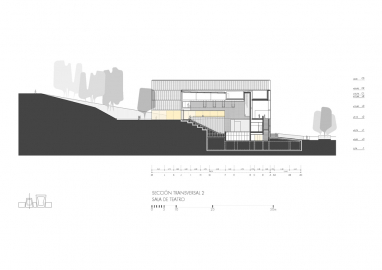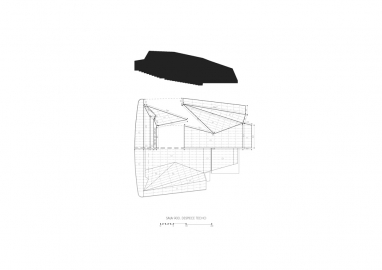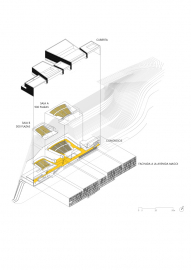Lugo Auditorium
The Auditorium is meant to be part of Lugo´s urban layout, building up a slender and light vernacular glass gallery towards the avenue and introducing the natural topography inside. The terraces of both music halls are placed naturally on the slope with large openings towards the landscape, integrating natural light and views towards the green outside.
The Auditorium, as Lugo´s roman walls, has a strong link to the site and to the existing topography, building relationships between the open spaces of the slope and the city. The building is organized between two levels, a lower level linked to the avenue and an upper one that interacts with the existing garden where the entrance to the music halls is located. A long and irregular shaped volume hosts the programme where a continuous transparent lobby links all spaces. The music halls for 900 and 300 seats, designed also for theatre, are placed over the slope overlooking the garden with natural light. The building has a double image, a fragmented small-scale image from the garden and a continuous glass curtain wall with different transparencies and heights towards the city. This façade, conceived as a large vernacular gallery, lends its representative image towards the city.
Lugo Auditorium is the result of an architecture competition that required a complex programme: two music halls, a congress centre and an exhibition area. The location is a new quartier in the outskirts of Lugo, a world-heritage city surrounded by an untouched Roman wall. The site, a steep green slope underlined by an avenue, has distant views towards the river Miño and the green Galician landscape. The competition strategy proposed a building strongly related to the site with a slender urban façade towards the avenue and with both music halls naturally placed on the existing topography. In this way the upper level, a garden with old oak trees, becomes a natural entrance that links with a single linear lobby all the areas. The Auditorium is not intended to be an object placed on the site, but a structure relating inside and outside, taking advantage of the topography to minimize the necessary volumes of the stages. Music halls have large openings for natural light and views towards the landscape, recalling ancient relations between music and open spaces. The large glazed linear lobby recalls vernacular glass galleries in Galician architecture.
Galician granite stone builds up the long basement and all exterior pavements. The basement runs along the avenue and climbs up the topography of the site. Granite is used in vernacular architecture and it turns green and mossy with the humid climate in this part of Spain. Upon this basement lightweight materials are used for the façades. A curtain aluminium wall with different transparencies and corrugated aluminium panels for opaque areas and for the roof, often locally used in party walls to protect buildings against humidity, and the glass galleries used to provide light and sun for an optimal climate control inducing to dry the interiors. The main features imply a minimum maintenance, recall vernacular architecture and give the building an image that integrates nearby colours and surroundings.
Materials used in the interiors are common in Galician architecture, slate floors and walls with wooden acoustic panels that can be seen from the outside when the building is illuminated. Both music halls also have local oak wood in the ceilings, designed as a geometrical shell, and heavy curtains close the large windows that give continuity between inside and outside.

