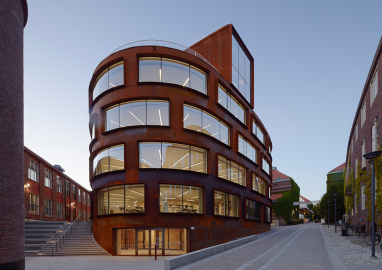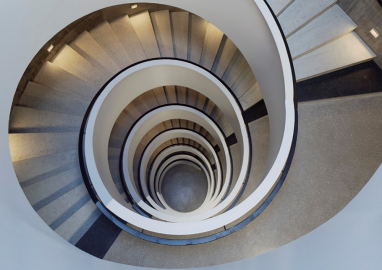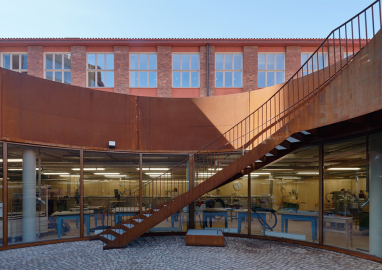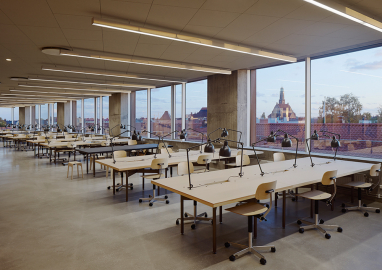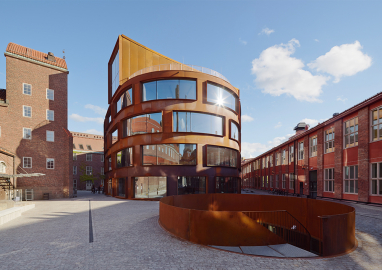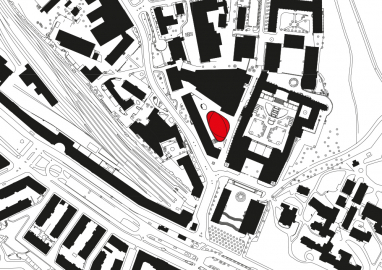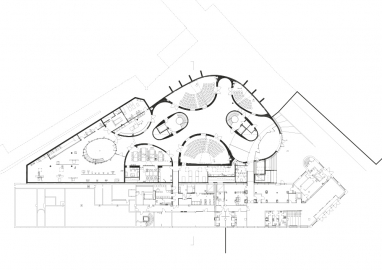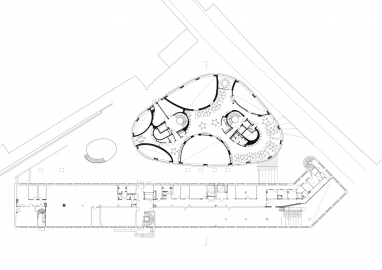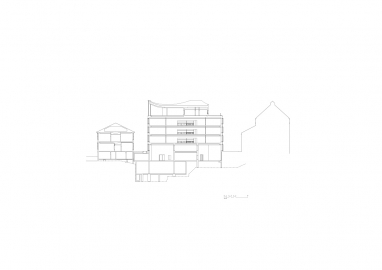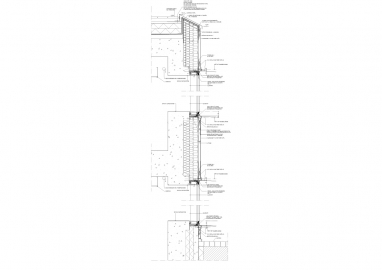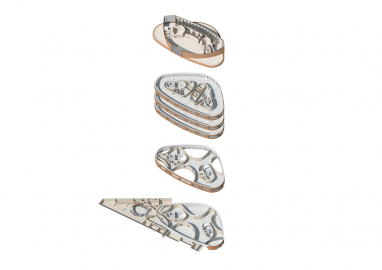KTH School of Architecture
The New School of Architecture is built on a triangular courtyard at the heart of the KTH campus and its protected historical environment. The building is made of cast-in-situ concrete with facades of CorTen steel and curved glass: six floors from the ateliers and workshops at entrance level to the open terraces on the top.
The site, with its very tangible cultural and historical context and its physical limitations, could be described as the opposite of a Tabula Rasa situation. The new school is inserted into a narrow courtyard space adjacent to Erik Lallerstedt’s original and quite monumental brick buildings dating from the early twentieth century. The deep rust red steel exterior relates to the dark red brick of existing architecture.
Based on the logic of a freely planned campus structure that encourages movement, the idea is to accommodate and encourage circulation within the building and all around as a way of thoroughly integrating and anchoring the new school to the site. The rounded plan shape shortens the visual length of the facades and preserves the understanding of the courtyard.
Alternately compressed and open urban spaces are formed around the building, which also recurs in the interior.
Educational ideals evolve over time, teaching methods change and thus their spatial needs. The new school with its specifically shaped rooms, have a clear structural base that provides flexibility: a number of large rooms that can be rearranged and subdivided to follow the current development.
The school's entire section is available for everyone: teachers, students, researchers. Its interior character is formed by the curved walls that create a free flow of contiguous space that enhances the sense of openness rather than enclosure. Views are extended through the structure with spatial conditions more akin to a landscape than a traditional institutional building. At entrance level a series of double height spaces, the atelier and exhibition area, designate a generous main entrance that also doubles as an open lecture hall. It is in the form of a broad passage meandering through the building.
A mezzanine is dedicated for the researchers and PhD students, while three studio levels are for the 550 students. At the top, a penthouse level with two large roof terraces are accessible for everyone. Three large windows tower over the roof line and provide a broad view of the city.
The exterior is distinguished by its large glass surfaces in combination with the rusted CorTen steel. It is a rather rustic facade with a tectonic presence that meets the surrounding monumental buildings of dark burned hand-made brick.
The interior is designed as a full-scale workshop, with finishes and detailing of durable materials that ages beautifully and can be repaired easily if necessary: polished concrete floors, solid wood wall panels and fiitings in steel. Parts of the wall panel holds space for integrated and hidden acoustic traps to cater for good sound quality also for lectures in the atelier/exhibition spaces and workshops.
The overall shape of the building, with a compact and close to circular plan, as well as the load bearing exposed cast-in-situ concrete frame provide for a long-term climate and energy-efficient building. The deep floor plan also created an opportunity of extensive glass use in the surfaces of the façade which endows the building with a high degree of generality, offering lavish amounts of light and transparency.

