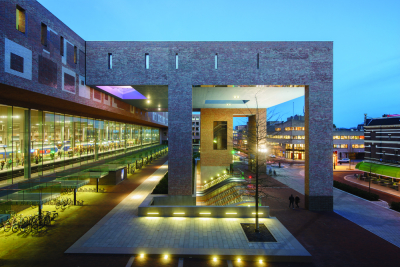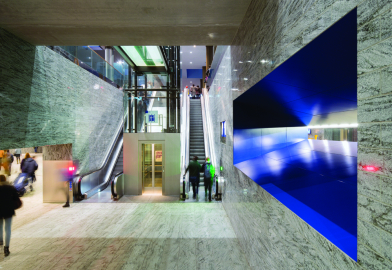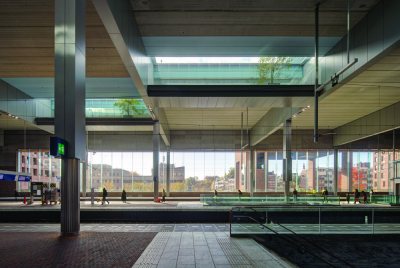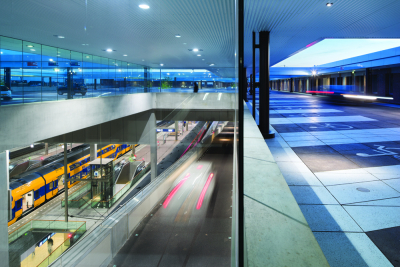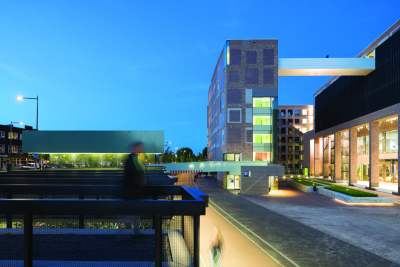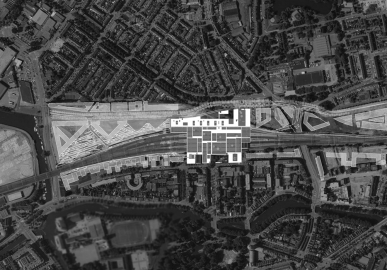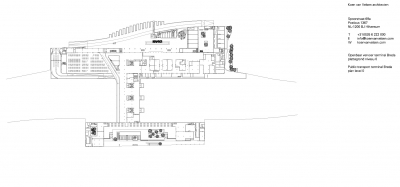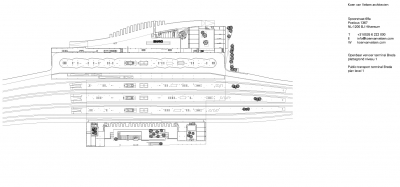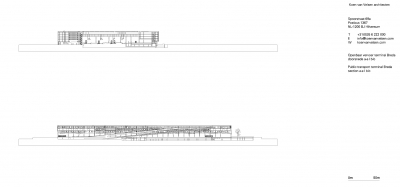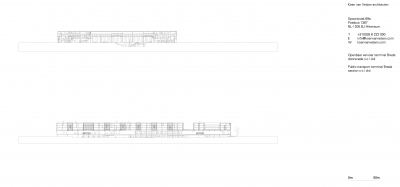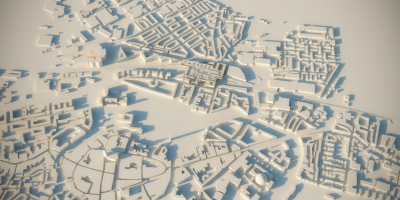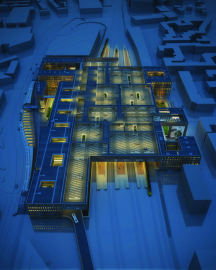Public transport terminal building
The public transport terminal in Breda combines a substantial and complex programme into a single strong recognisable form as an integral part of the city. The comfort for its users is expressed in clear and accessible spaces of ‘Dutch allure’ and with a pleasant atmosphere, plenty of comfort, clear order and views onto the surroundings.
The public transport terminal comprises a bus station and (inter)national train station but also a diversity of other functions such as 150 apartments, offices (22.318m2), retail (10.987m2), car parking for 750 cars on the roof of the building, internal and external bicycle parking for 6000 bicycles and two new public squares.
The terminal is a spatial complex with a recognisable identity as a station, a meaningful point of orientation in the city. The complex has been designed as a perfectly integrated part of and for the city of Breda: full of character and firmly interwoven with the surrounding buildings. The complex links two essentially different urban parts of the city on either side of the railway line. On both sides, new public squares have been designed as an integral part of the project. The squares establish a link to the existing city and form the entry to the city of Breda.
The terminal was designed for a combination of three clients, each with their own requirements, and the result of a twelve year design and construction process. The three clients were unified in the combined goal of the project: a complex with high levels of comfort and as an integral part of the city. The project is the result of a clear and well-managed process in which the inevitable changes in the design were used as an inspiration. For example, the brickwork façade complements the existing surrounding brickwork buildings, is easy to maintain and contributes to the complex as an integral part of the fabric of the city. Nuances in brickwork sizes, patterns, colours and finishes are woven into the façade. Inspiration was drawn from historic Italian cities in which brickwork facades express the changes over time. In Breda, the changes in the design – which occurred over the course of the design phases – are expressed and celebrated in the brickwork. The result is a nuanced and sustainable façade of a human scale, full of character, firmly interwoven with the surrounding buildings and with a place in the history of the city.
The terminal building is a sustainable building. The complex is for example equipped with a centralized heating and cooling plant, based on aquifer thermal storage combined with a heat pump system. But sustainability is more than merely the reduction of CO2 emission and starts with a well-considered implementation of a building within its surroundings. In case of the terminal, the inventive and intensive utilization of the building plot contributes to a sustainable urban fabric, as the required 750 car parking spaces have been accommodated on the roof of the terminal, above the train and bus concourses. The multitude of perspectives, voids and openings allow daylight deep into the building and provide views onto the city and vice versa. Within the complex, each function has its own individual character. This is reflected amongst others in the variation in materialisation and detailing which results in a robust building with low levels of maintenance and contributes to the easy findability and recognisability of the different functions within the complex.

