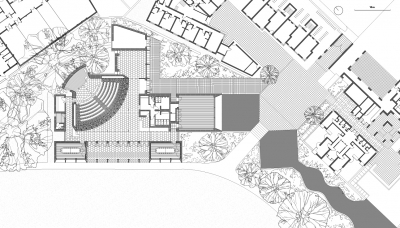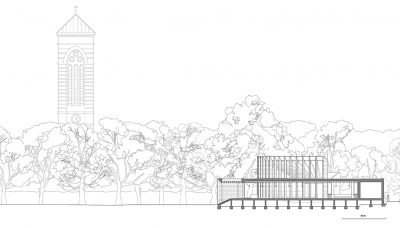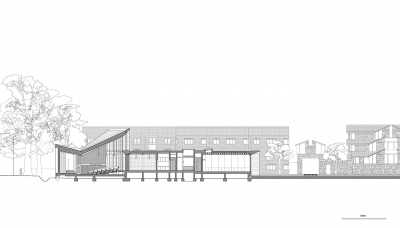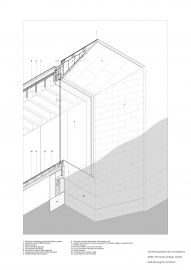The Sultan Nazrin Shah Centre
The Sultan Nazrin Shah Centre is a new building housing a large lecture theatre, student learning space, seminar rooms and a dance studio. The project involved the enhancement of this significant part of the College site with landscape works including an extension to the College lake and new courtyard between the SNSC and MJP designed Sainsbury Building.
Our work on the Sultan Nazrin Shah Centre followed a design competition in 2013. The site is a former tennis court overlooking the spectacular Worcester College sports field. The building, completed in January 2017, nestles itself it to the tree line, whilst forming a new three sided quad to the east.
The building serves three communities, with the arrangement of spaces carefully planned for academic, conference and local usage, either separately or concurrently. In response to this, we planned a building comprised of independent spaces, which can interconnect as required.
The use of natural high quality materials, such as Clipsham limestone and oak is in response to the historic College setting. The architectural language is classical, yet modern with recognisable elements such as columns that are tapered to present slender profiles and clean lines.
The building is raised to address the practical risk of flooding and roots of neighbouring trees.This also allowed the innovative ventilation strategy of ductwork located in the void beneath the floor. The structural arrangement utilises groundbeams supporting dwarf walls beneath the precast concrete ground floor deck, from which a blockwork and steelwork structure rises.
The Client wanted a significant amount of accommodation within a small available site footprint. This meant that the building had to mould itself around the various site constraints so as to fit all of the required function spaces. In forming the plan arrangement, we sought consulted plans by Alvar Aalto, especially his building at Wolfsburg. We remembered how Aalto’s theatres flare out at an angle against an otherwise linear arrangement.
The conceptual idea of the auditorium ceiling as a folded fan started from a paper model at competition stage to the constructed glass-reinforced gypsum form which sits elegantly over the audience and stage. The forms assists the acoustics within the space, whilst reflecting the daylight from the clerestory glazing to the rear of the auditorium.
The usage of high quality natural materials such as Clipsham limestone and Oak were selected to reflect the aspirations for the Client and provide longevity and general robustness whilst requiring minimal maintenance.
The environmental strategy was for natural light and ventilation where possible. Where spaces required mechanical conditioning, air handling units with energy recovery facilities are utilised alongside a ground source heat pump system. Efficient electrical and mechanical installations were used as standard across the project.
The structure is a mix of steel frame and blockwork, to respond to the varying requirements of the stonework cladding and glazing. Through the design process these were explored in detail to deliver a highly efficient structure to achieve the costing requirements.
Careful consideration was given to the usage and maintenance of the completed building, with a strategy document developed alongside the College maintenance team, covering all aspects including replacement of building elements, complimented by a full Operation and Maintenance manual, compiled by the main contractor, to include details of all products.

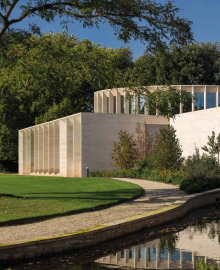 © Keith Barnes
© Keith Barnes
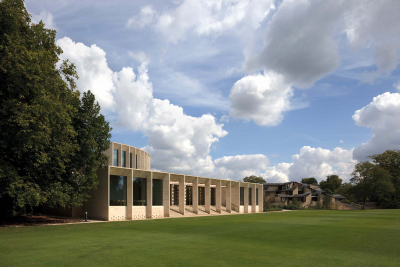 © Nick Kane
© Nick Kane
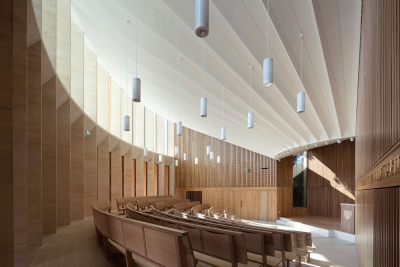
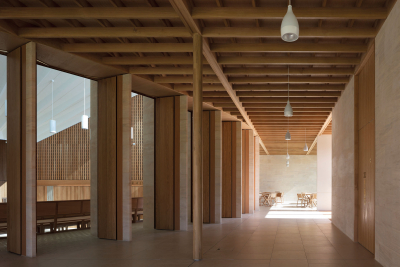
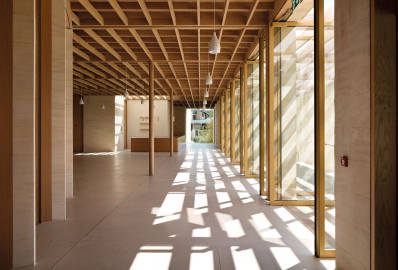 © Nick Kane
© Nick Kane
