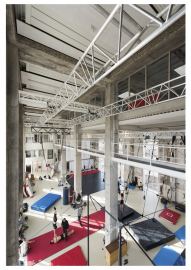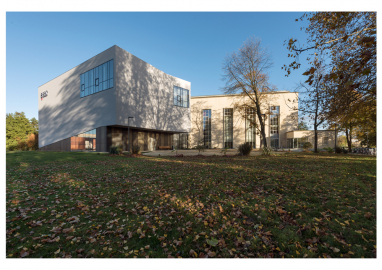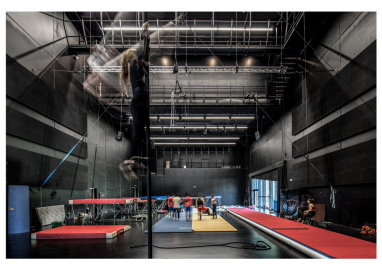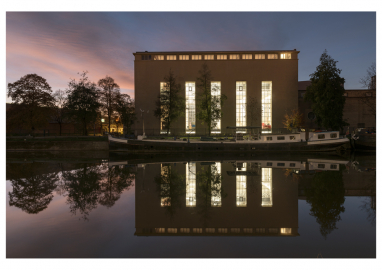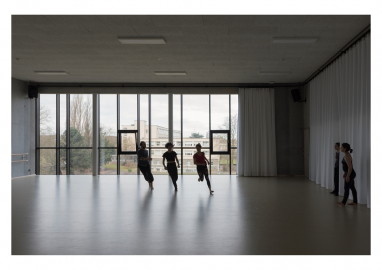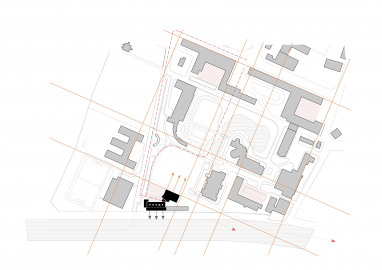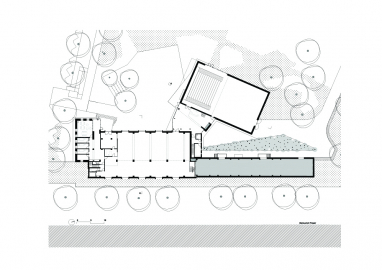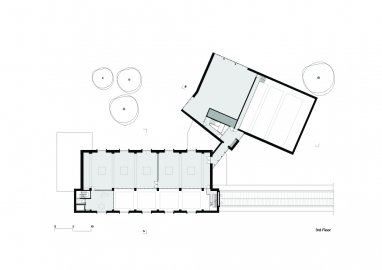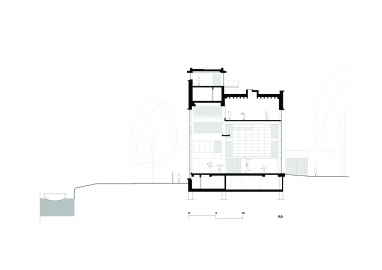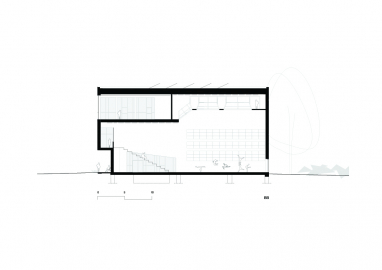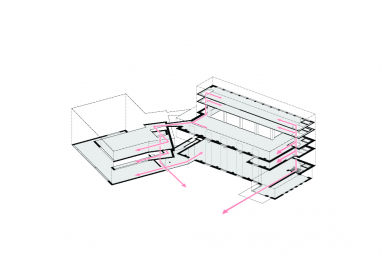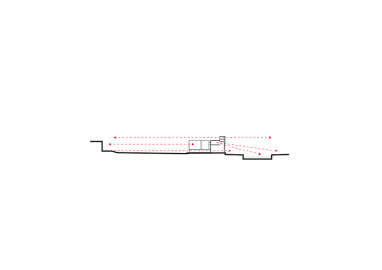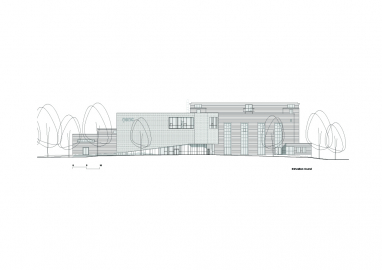ESAC - Institute of Circus Arts
ESAC consists of lecture rooms, dedicated halls for training, dance, drama, acrobatics and trampolines, as well as a theatre
The project is based on the grand history of circus. The traditional circus infrastructure was given an update, with an intentional nod to the way traditions have evolved and with a view to accommodating modern artistic practices.
Identity
The school is located in a disused boiler house and also comprises a new building.
The existing building is of good quality and is a true landmark both on site and from the canal and the ring road. The new cultural mission of the site is highlighted through various tokens that by no means pull the building away from its roots.
In fact, the new construction is treated like a straightforward, pure volume that ties in perfectly with the campus renovation from a deliberately contemporary perspective.
Spatial features
Overall, we have opted to create a ‘world’ that can be experienced to the full, with a pleasant atmosphere and a flexible set-up.
A dialogue between the existing and the new elements has been created in order to preserve the memory of the place. This approach allowed us to maintain the existing building’s strong points as much as possible, such as the concrete structure In the existing building, we opted for rational solutions favouring far-reaching views and a mix of subdued, large and controlled lighting sources. The result is a compact approach that sets the space free and creates visual links between the different functions. Each activity has a dedicated space, yet all users can still see one another and feel part of a larger community.
The creative space was treated like a ‘black box’ The windows were positioned low, so that the students can see the entire campus and be seen by others.
As the trampoline area is right next to it, the steps can be used to shift from one space to the other, which once again showcases the incredible flexibility of the building.
Integration
The school is located on the CERIA site and is organised like a campus, with objects placed on a large green carpet and set up like a large orthogonal grid positioned at an angle compared to the canal. The existing building (an old boiler house) is the exception, because it is situated parallel to the waterway, thus facing the canal landscape.
In order to coherently integrate ESAC within the site and its surroundings, as well as the internal campus layout, the extension is orthogonal to the original large grid, facing the boiler house. This geometrical design is enriched further by the distinctive features of the site, particularly by the integration of the different perspectives.
The spaces framed by these two buildings - the old and the new structure - have been designed on a more human scale and serve as a welcome and reception area.
Existing building.
The load reserve liberated by the demolition work has been used to integrate new ones without having to adapt the foundations. The combination of steel and concrete has been used to minimise the clutter of new elements, benefitting space and maximising the potential for circus practices. The new floor structure serves as a support for circus apparatus.
The spaces required for different practices have been modelled and placed in an optimised fashion in the existing structure, depending on their specific nature.
In order to retain remnants from the past and to achieve good energy performance, we have identified different types of indoor climates and specific solutions have been applied locally.
New Buildings.
The structure is made of concrete in order to provide good thermal inertia and good soundproofing (the theatre can seat up to 250 persons). This solution allows the fitting of attachments for the circus equipment, to suit the particular requirements. The building is covered with green roofs and photovoltaic panels are installed to minimize the environmental footprint and the building meets the passiv criteria.

