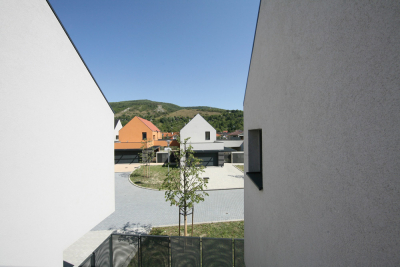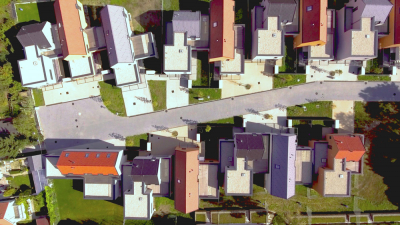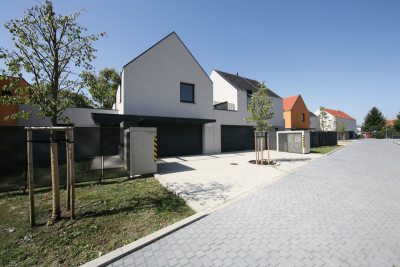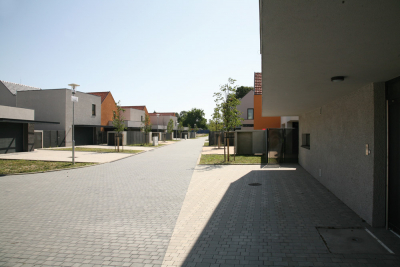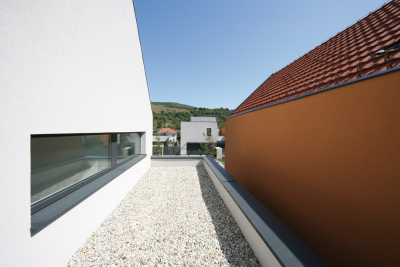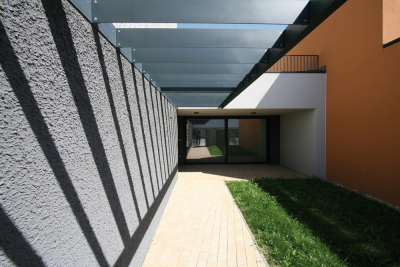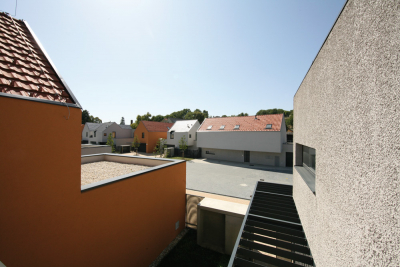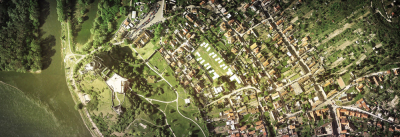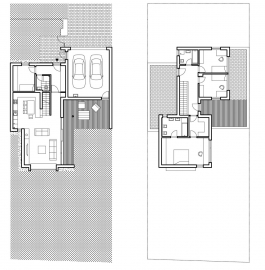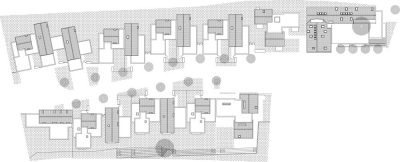Residential Complex Condominium Devín
Housing complex in frame of the historical village structure, Bratislava-Devín, Slovakia
Condominium Devín is housing complex in frame of the historical village structure situated in the Bratislava-Devín District, in the protection zone of the national cultural mo-nument - Devín Castle. Family houses create together a system of intimate spaces. However, on the side of the street, houses try to create a suitable mantinel for a pleasant stay in the public space. From the street, the facades of the houses are irregularly graded, making it a colorful vista and exterior spaces. New alley is integrated in the existing system of a streets of the old village under the castle rock.
New residential neighborhood in the village intravilan. A smaller scale of shared housing, a direct confrontation with the surrounding urban and historical context. Creation in a complex cultural and physical environment.
The resulting structure has formed a multi-stakeholder dialogue. Architects have tried to find a penetration between often conflicting requirements and to bring a slightly different view of housing. As a result, there is a rugged "villainous" residential structure with well-differentiated semi-public, public and private spaces, which gives the inhabitants plenty of intimacy.
We see that there is a "fair mess" in this project. There are flat and sloping roofs. Oriented sometimes by a street shield, sometimes on the other side of the street. The individual objects do not respect any unambiguous regulation applicable to all houses, no regulation, no prescribed uniformity. In spite of this controlled chaos, the result is a very interesting composition. Not only in terms of "high architecture". The result is an natural growing urban structure.
The objects have vertical load-bearing structures made of hebel brickwork. Horizontal structures are made of monolithic reinforced concrete ceilings. Prefabricated structures are made of reinforced concrete prefabricated structures, anchored through thermal insulated baskets (so-called iso-hulls). The foundations were made on base strips and thin reinforced concrete slab. Finishing facades are made of thin and coarse-grained plasters. Aluminum windows were planted in window openings.

