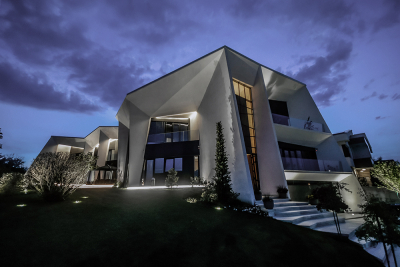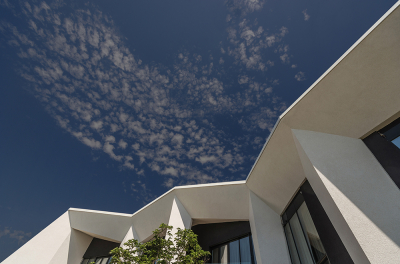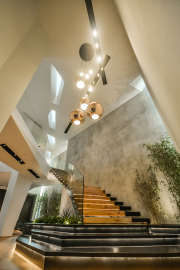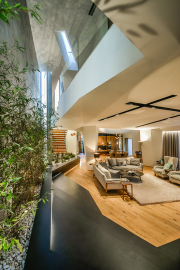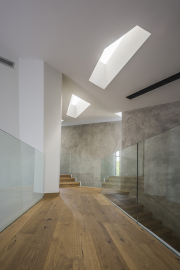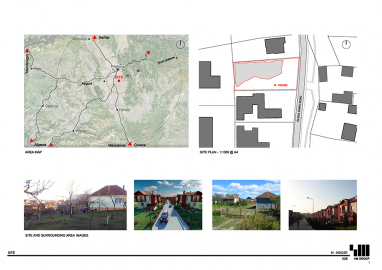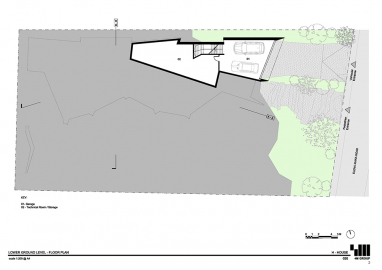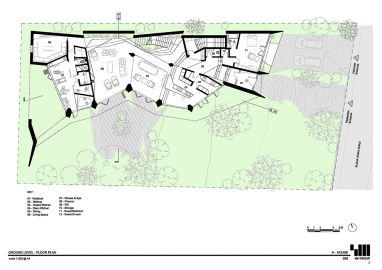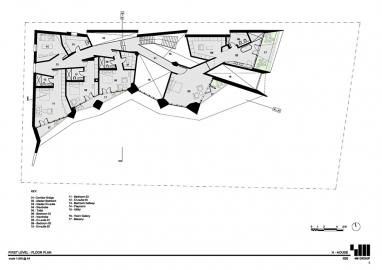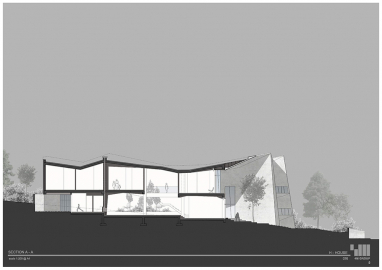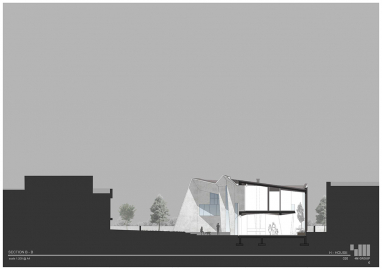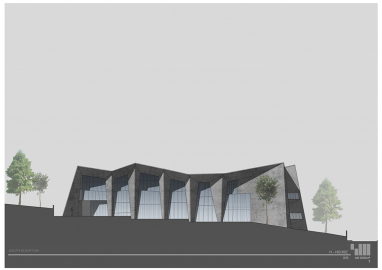H House
The strength and dynamism of this structure results in a dramatic architectural creation that has become a living symbol of confidence in an environment striving to find itself. The dynamism of the structure in such a prominent setting has become a symbol of confidence in the landscape.
4M Group were approached in fall 2013 by a private client with an invitation to create a bespoke family home on a site at Elena Gjika St. in Caglavica, a suburb of Kosovo’s capital city Pristina.
The client was familiar with the architect’s previous work, including the well-received Hamam Jazz Bar in Pristina, and had an aspiration to build a contemporary house for his family that respected cultural and family traditions.
With a growing reputation for celebrating the heritage of Kosovo, 4M Group sought to reflect the cultural legacy and illustrate a renewed optimism in Pristina with the creation of H House.
-Demonstrating awareness of the dichotomy of Kosovo’s recent history, 4M proposed a house where safety and security was paramount, but with open light filled interiors. Answering to a request for contemporary living, 4M proposed extensive living areas closely connected to external landscaped terraces, so that the house would enjoy long views across the city to the mountains beyond. The accommodation would have flexibility in use, allowing entertaining family and friends, and give privacy to both family members and their guests.
The client was aware of 4M's innovative and enlightened approach, and they fully entrusted the design team to come up with an innovative design solution for the site. They trusted 4M to explore ideas that would chime with the local landscape and recognise the historical context of the community. Inspiration was drawn from the traditional Albanian costume worn by men, the Fustanella, and the rhythmic way the fabric of the garment moves with the dancer at festive gatherings.
Moreover, it set out to create a passive solution that would take advantage of the location and orientation of the site by applying straightforward sustainable principles.
-The key components of the building envelope are its heavily insulated reinforced concrete façades and triple glazed windows. The high thermal mass and air tight construction cope well with seasonal temperature variations. So, the house takes little energy to maintain a comfortable environment. Windows are set back 1200mm from the eaves to provide shading from the overhead sun in summer, and to allow the low winter sun to penetrate and heat the interior spaces. The elevated position allows natural cross ventilation for cooling in the summer. The house has intelligent response systems for comfort control. The heating system is a dual air/water thermal heat pump, for underfloor heating throughout, and can be supplemented by a wood pellet boiler should temperatures drop below -25C°. Low energy lighting has been used both inside and externally. Water efficient appliances and sanitary fittings are used, and white goods are AAA rated. Construction involved available trades and locally sourced building products, and recycled materials where possible for concrete and masonry elements. A commitment was made to train local contractors in new methodologies in the process.

