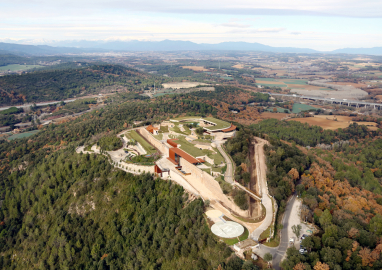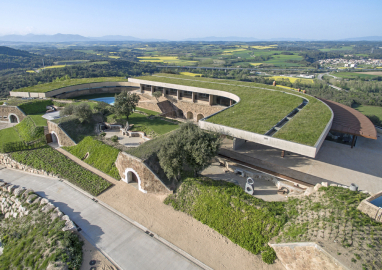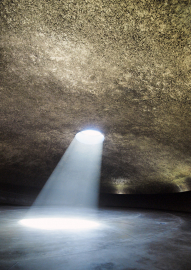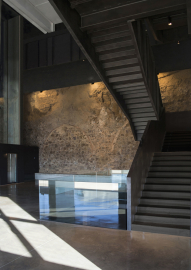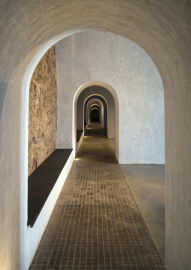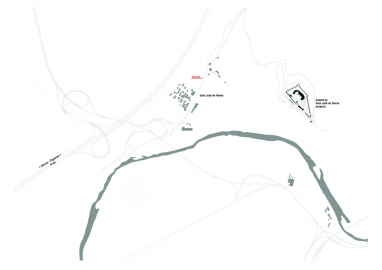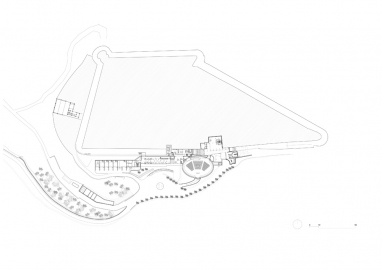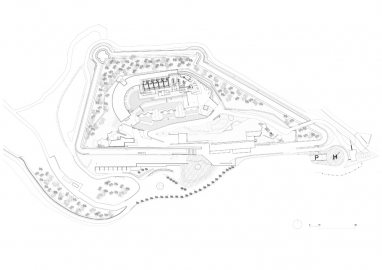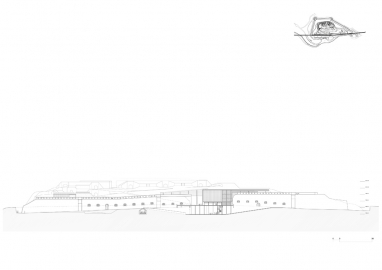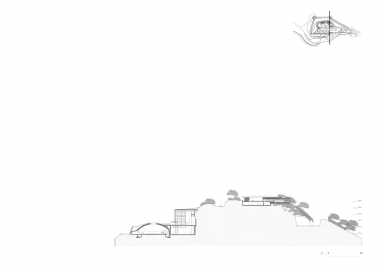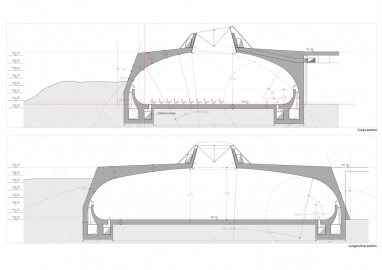Arts Centre and Hotel in Sant Julià de Ramis Fortress
Renovation and extension of a XIX century fortress, as a new Arts Center and Hotel with a reinterpretation of the local vernacular and austere architecture through the extension of the existing buildings, blended with contemporary architecture in the new constructions, producing a rare combination of architecture and landscape in an outstanding site
The project sets the restoration of Sant Julià's Castle enclosure - 19th century fortress- and the recovery of its surroundings, through the creation of a facility to host an Arts Centre, with complementary services: workshops for artists, auditorium, hotel and restaurant. The fortress is formed by a set of units, built with vaults and walls made of stone with considerable thickness, the majority of them half-buried and communicated through tunnels that run across the mountain.
The lower level of the set hosts the museum area and the hotel is placed on its highest, the area formerly known as the "stronghold", where the explosives used to be stored. A big auditorium with oval section 7,5m high and reinforced concrete vault, is placed at the center of the set, next to the main entrance. All the new buildings also incorporate exposed reinforced concrete as prominent building material.
The fortified complex, built at the end of the 19th century according to the system named after Séré de Rivières, a French military engineer who introduced a new type of defence, consisting of a fortified “city", that creates spaces of great architectural interest: a long moat around the entire perimeter that isolates the fortress, and a series of buried casemates and batteries forming an authentic troglodyte architecture, extremely interesting and blended with its surroundings.
The main challenges were to assimilate the scope of the intervention, that for the number of buildings and the extension of the site, can be assimilated to a small scale urban project in addition to the architectural project, and to preserve the existing heritage catalogued site, linking the new architecture of it extension with the vernacular existing architecture. This is why a combined solution of austere and heavy, and specific-located lightweight steel and glass architecture was chosen to develop the set, as a combination of blending and showing, producing a balance that gives coherence to the whole and keeps a similar relationship with its surroundings, the same way the old fortress did
Being a project that combines restoration and new construction there are two basic building solutions. The prominent one keeps the austere fortress spirit of the existing castle, with half-buried walls and green roof. This concept is complemented in certain areas with glazed wall buildings with lightweight facades and roofs made out of weathering steel.
Two natural materials are applied as a constructive solution: natural soil and cork.
The soil acts as insulation material in many parts of the new buildings, which follow the scheme insinuated in the pre-existing fortress. It has also been used as a formwork material for the lower finishes of the hotel's roofs, both of the outer edges and the interiors of rooms.
Cork acts as an acoustic insulation on the new dome that covers a large oval-shaped auditorium, mixing cork and soil as formwork material for the dome.
In a structural level, the project combines solutions to stabilize and reinforce the existing buildings, as well as very specific solutions for elements of the new constructions, like the 540sqm auditorium dome that supports eccentric charges, or the 100sqm cantilevered roof supported by one pillar.

