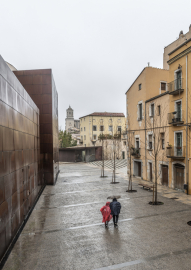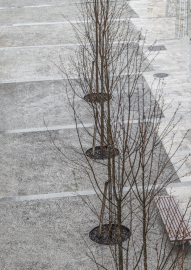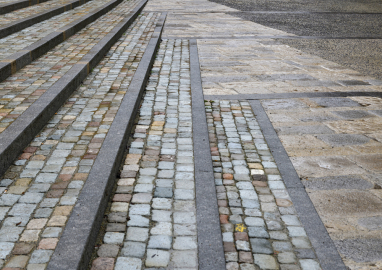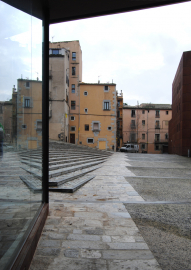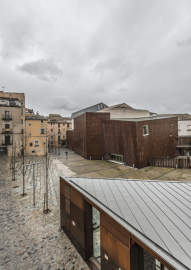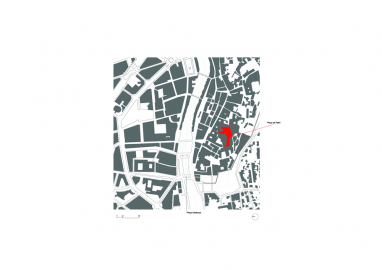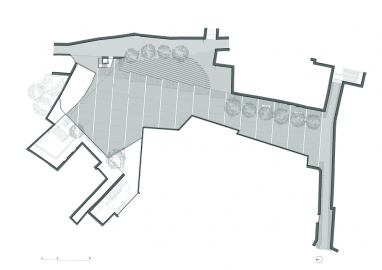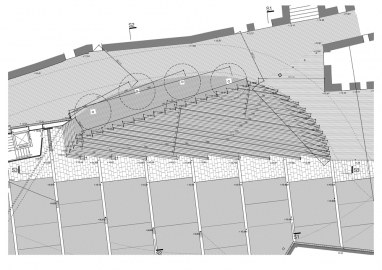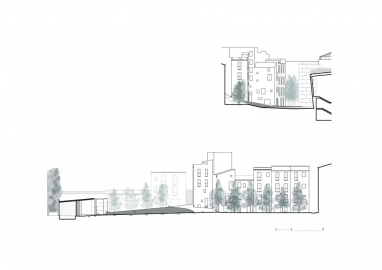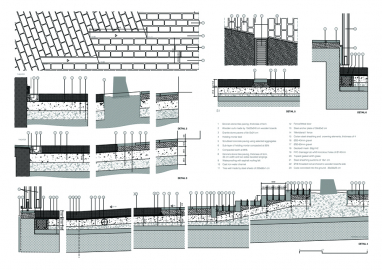New Pallol Square in the historic center of Girona
The project deals with the transformation of marginal spaces, coming from the urban transformation of a sector of the historical center Girona, in a new accessible public space, for the people and for civic activities related to the facilities of its surroundings, in addition of the construction of an underground parking lot for the neighborhood.
The re-urbanization fruit of the transformation of a sector of the old town of Girona, for the re-humanization of a very degraded area of the historic center, transforms marginal spaces in a new public plaza for civic activities linked to the facilities of its surroundings, plus the construction of a very needed underground parking lot. The redevelopment recognizes the complexity of the existing space and integrates the different values and elements of the environment.
The integration, that is achieved with the unitary treatment of the whole, adapts the new topography to preexisting alignments and reuse materials from the deconstruction of pre-existing elements.
The incorporation of two new arboreal ensembles brings to the space a new and variable volumetric perception of the space, in addition to a better integration of the residential fabrics into the void of the new space.
The new urbanization proposal recognizes the complexity of the existing residual space (patrimonial elements, topographic discontinuities, fabric diversity and urban typologies) and takes on the challenge of integrating the different values and elements of the surroundings through the following strategies.
Unification of the set with the creation of a large longitudinal space, formed by a continuous surface that links the different parts of the area and a tier as a solution for the topographic discontinuity between the new central space and the slope of the street.
Integration in the context of the old town with the use of pre-existing materials and finishes and in accordance with economic availability.
Improvement of the accessibility conditions of the surroundings and the pedestrian and vehicular access, to the new underground parking.
Incorporation into the new void of the highest possible presence of green urban elements that the characteristics and conditions of use (underground parking, roped and pedestrian mobility, loading and unloading ...) allow, seeking for environmental improvement and the relation between different residential typologies.
The urbanization of the new square is divided into three major chapters and construction systems: the surface treatment, the new perimeters and limits, and the furniture and urban equipment.
The treatment of the surface has been conceived as the main structuring element of the layout, both in terms of its topography and its form and composition. For its materialization, stone has been used as the base material, with different formats and finishes (slabs, paving stones and re-use curbs, and continuous pavement of aggregates with strips)
The construction of the delimitation elements, especially in the relation of the urban space with those of the municipal dependencies, the theater and the access to the parking lot, have been made by vertical elements of corten steel lattices, in continuity with the facade of the theater .
For furnishing and urban equipment, standardized elements have been used, with rectilinear and simple forms, and the arboreal types with great variability of size and color at different times of the year, in contrast with the homogeneity of the skin and the elements of delimitation.

