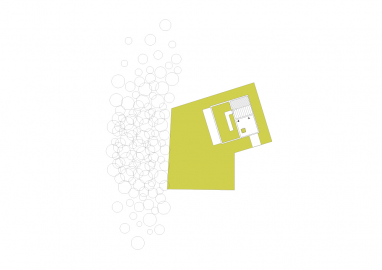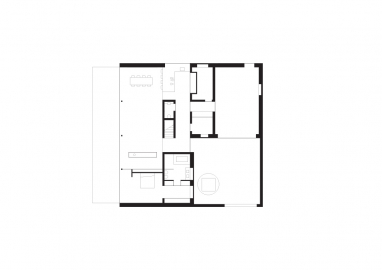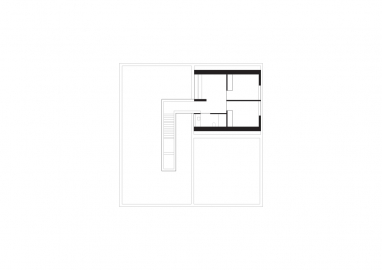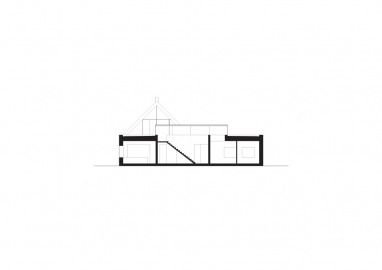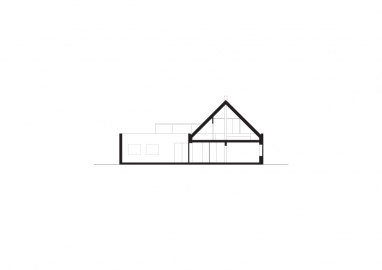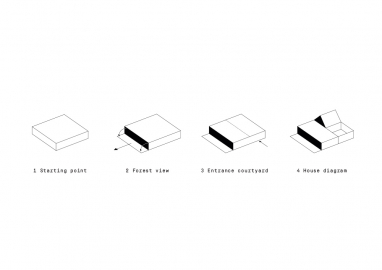RED HOUSE
The building grows out of the ground.
The house was designed using conceptual diagram and constucted using local materials.
In Rudy and its vicinity, you can find many examples of brick buildings made in a masterly way.
Site has a forest from the west side and a random architectural context from the east side. The strarting point was the square, brick cube of the house has been subjected to three simple treatments. The western wall fell off towards a garden enclosed by a forest wall, creating a terrace accessible from the living room, dining room and master bedroom. The south-eastern quarter from the side of the estate was hollowed out, thanks to which a closed entry yard surrounded by brick walls was created. This part has two bedrooms and a living room fully glazed towards the forest. The flat part of the roof on the other quadrants was covered with a green roof.
The material comes from a nearby brickyard, where the clay which constitutes the raw material for the bricks is identical to the land on the site of the building. Traditional methods of firing provide a whole range of warm colors from bright orange to deep, close to black and violet. Hand-sorted bricks have been used extensively. The walls use a variation cross weave with vertical patterns, which are pushed on one side and on the other pushed against the face of the wall. Thanks to this, the coloring of the façade enriches the constantly changing shade.

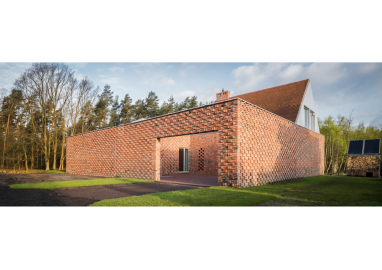 © Juliusz Sokołowski
© Juliusz Sokołowski
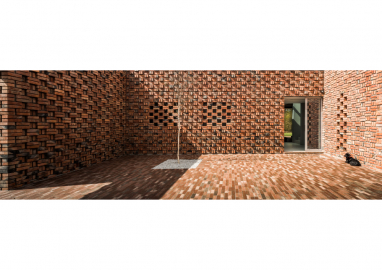 © Juliusz Sokołowski
© Juliusz Sokołowski
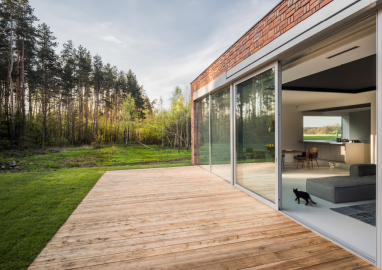 © Juliusz Sokołowski
© Juliusz Sokołowski
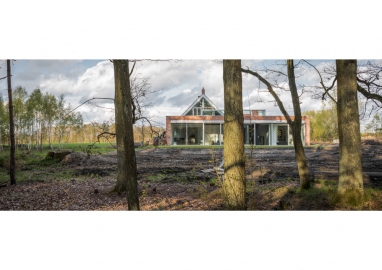 © Juliusz Sokołowski
© Juliusz Sokołowski
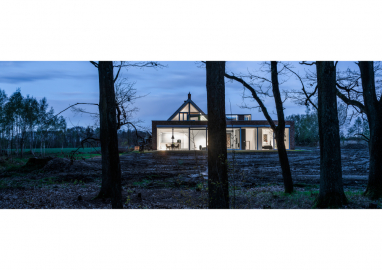 © Juliusz Sokołowski
© Juliusz Sokołowski
