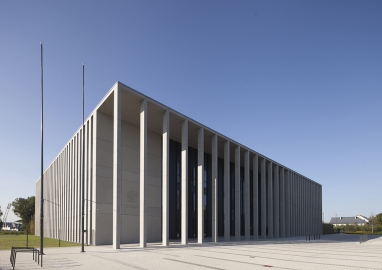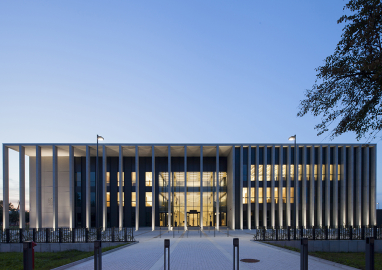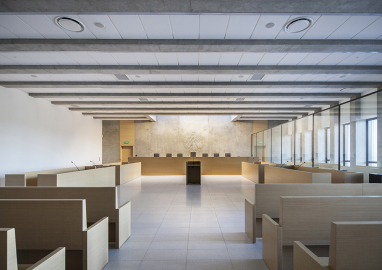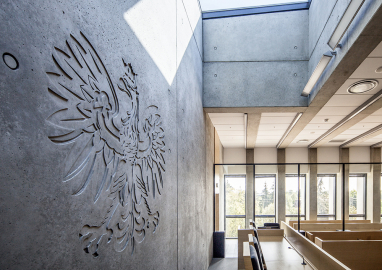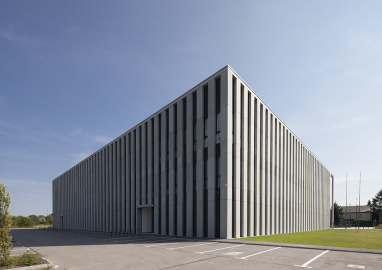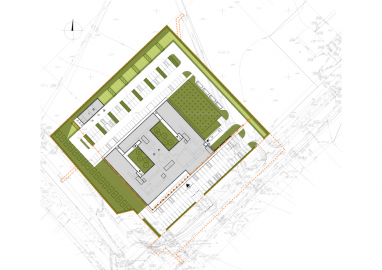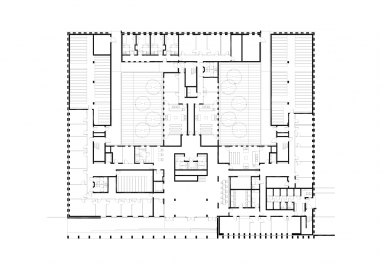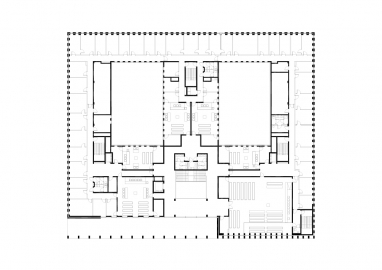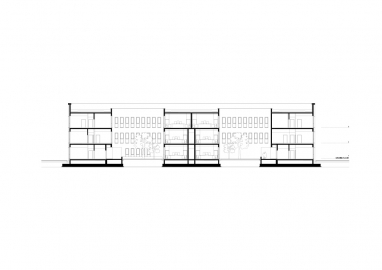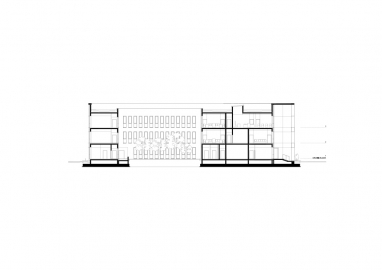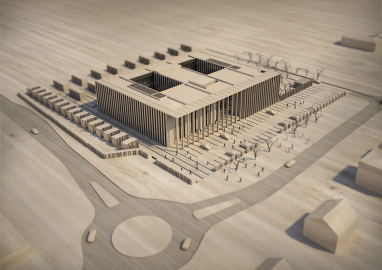THE REGIONAL COURT BUILDING COMPLEX IN SIEDLCE
Regional courthouse in Siedlce is the award winning architectural competition project and the completed building complex recognized by the Association of Polish Architects as well as the Polish Cement Association as the best office, public administration building developed in 2017 and the one that utilizes concrete technology in an outstanding way.
Siedlce, a former voivodeship city, situated about 100 kilometres east from Warsaw, is one among the few that still note a small but constant growth despite their status change. Regional Court building complex, situated on a large, rectangular plot marks a cornerstone for the city future new district.
The immediate neighbourhood is defined by detached, single family houses, low workshops, warehouses and mainly open fields. The required setback indicated within the local masterplan regulations ensures a smooth transition between the old and the new.
Situated on the elevated garden terrace meeting the level of adjacent streets, the new representative judiciary edifice gathers under one roof all Regional Court departments, scattered before in different localizations around the city.
The existing surrounding, missing any binding, architectural context, gives a rare opportunity to design the building as a complete whole. The three storey high courthouse forms a single block with facades determined by the vertical rhythm of repeating columns turning smoothly into horizontal divisions of the front square. Main entrance area, a corner porch, supported by slim, concrete columns, breaks its mass. Two internal green courtyards supply additional daylight.
The functional arrangement reflects a division into zones of a varying security level. All areas dedicated to public use can be accessed from the high, open hall. Vast space, bathed in daylight, uncommon for the existing courthouses in Poland, shortens and simplifies the circulation of visitors. The courthouse layout design, follows the clear Regional Court guidelines such as the requirement to separate routes of its users, works as an efficient machine but at the same time takes into consideration human scale and human needs. Broad daylight access, remarkable acoustics, the clear circulation scheme all help to reduce stress, an inevitable factor during courthouse visits.
The use of architectural concrete, a contemporary stone, is the most crucial design decision. Two adopted concrete technologies allow to differentiate visually the cast in situ interior from the precast exterior, while linking them with the same material. Efficient execution of main structure as well as proper quality of facade, roof and pavement elements is another very important issue. Exposed
concrete emphasizes the monumentality of the courthouse, adds a sense of honesty to its architecture as well as certain rawness.
The goal of this design is to create a piece of architecture referring to the timeless stability of law and at the same time providing the full transparency of the process. The classical architecture of ancient Greece, the cradle of democracy, is the main inspiration. Not only ideologically. This design is not about the extravagance of form. It is crucial for us that the atmosphere, light and proportions play the main part.
The Association of Polish Architects jury statement describes the courthouse architecture as one visibly corresponding with Adolf Loos words “search the beauty in the pure form and do not allow it to depend from the ornament”.

