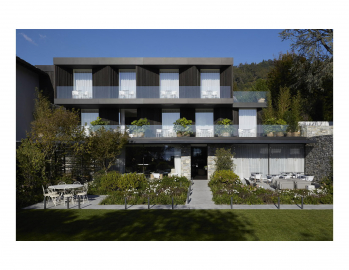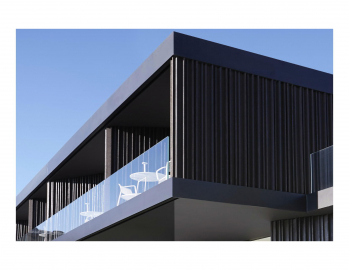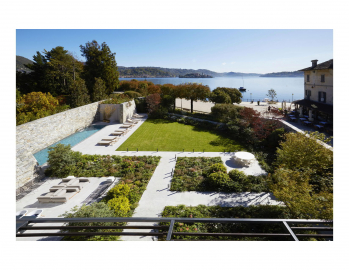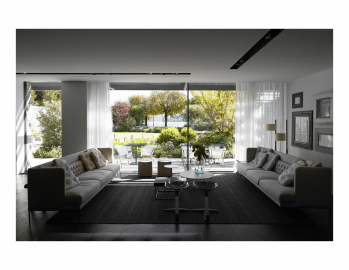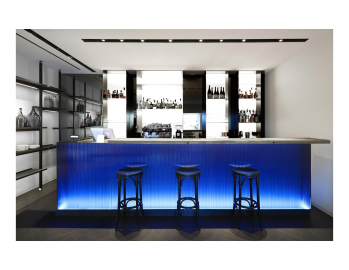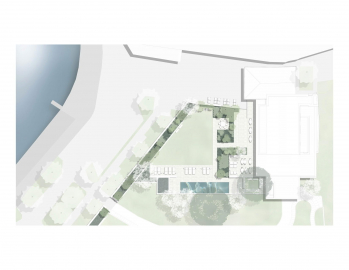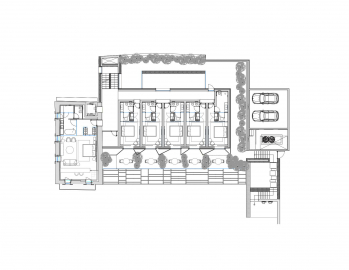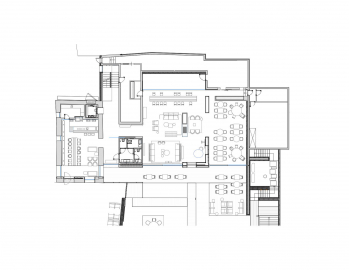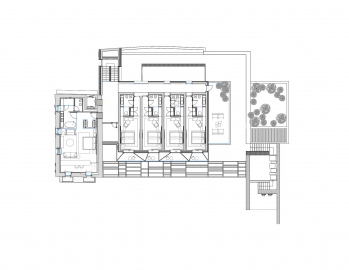Casa Fantini
Casa Fantini is a hospitality project by Lake Orta, where landscape, architecture and water blend in perfect equilibrium. The privileged relationship with the surrounding nature is evident at the entrance, accessing the hotel through the private garden
The hotel, with 11 superior rooms and suites, is overlooking a beautiful secret garden with its own private outdoor pool, facing the lake and the San Giulio island. The hotel consists of two buildings facing the lake, one old the other new, both integrated into the surrounding landscape.The façade of the new building is composed of thin Accoya wood slats, cut to emphasize its materic effect, and placed at regular intervals to confer a dynamic equilibrium to the external wall.
The aim was to enhance the existing natural legacy, harmonizing the local typologies with elements linked to far off climes. Through this project, the age-old history of the place dialogues with the modernity and tradition of artisans of stone, metal and wood, making ample use of glass surfaces to provide spectacular views over the lake.The hotel is imagined as an intimate oasis, conceived for just 11 rooms in three different forms, two of which are generous suites. Piero Lissoni has chosen the natural materials of wood and stone for the interiors, in perfect equilibrium with the landscape and the spirit of the location.
Structure in reinforced concrete
Exterior Materials:
Accoya wood slats
Existing plaster
Local stone
Interior Materials Public Areas:
Flooring - Kerakoll wooden floor
Ceiling - acoustical ceiling
Walls - black steel sheets, stone, glass, resin finish by Kerakoll, painted plaster
Interior Materials Guestrooms:
Bed area - back painted blue glass , painted plaster
Bath area - resin floors and walls by Kerakoll, ceramic by Mutina, faucets by Fantini

