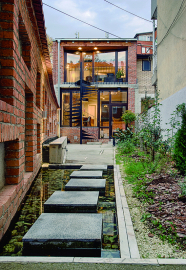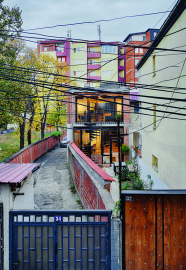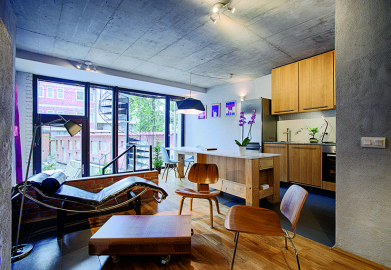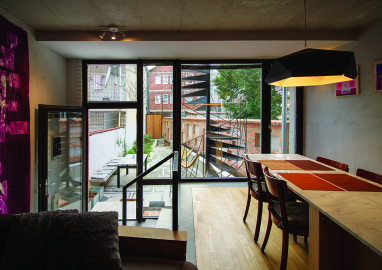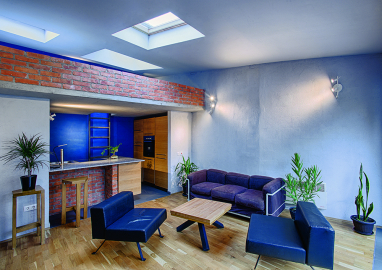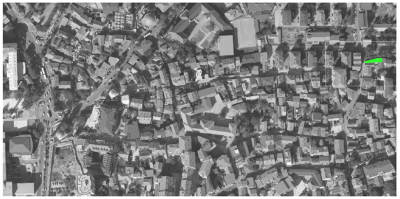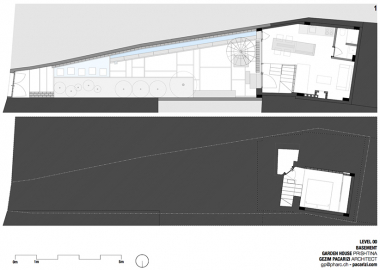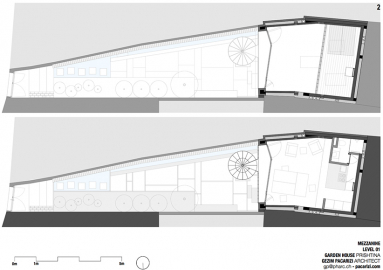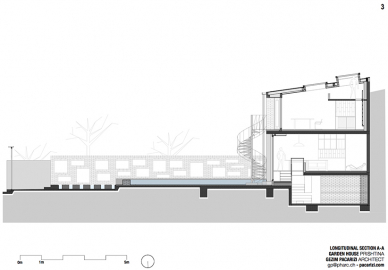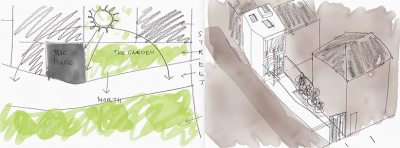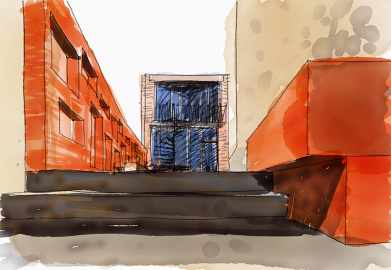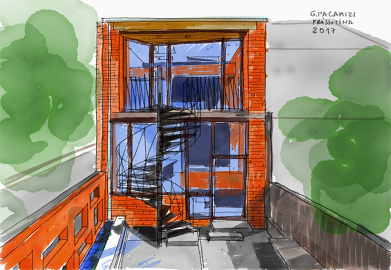Garden House
Small old house (late 70s) was occupying the south end of the very narrow parcel in Vellusha neighborhood, which is the oldest in Prishtina. Instead of uniting a several parcels and developing a big housing project, architects decided to rebuild a house in the same footprint as the old one with two independent apartments
Garden House is a house with the footprint of only 36m2. Vellusha today it’s the only part of Pristina, which has kept to a small extent the charm of old Kosovar cities. But this is disappearing fast. Being central, the land value is high and the pressure for development is strong.
Pristina has seen many larger developments in the last ten years but very few small-scale urban improvements. Large operations unite several small parcels and end up with a large apartment buildings. While this trend is less questionable in the periphery and in new neighborhoods, it is absolutely disastrous in the Old vernacular Pristina Centre, where among other things changes social structure by over densification, by increasing car traffic and overcharging the existing technical infrastructures of water and power.
Many central Pristina quarters have undergone these changes, from the private houses residential neighborhoods into busy mixture of all kind of high structures, obstructing light and air to each other
Garden House is a small but very important statement. It's a project that shows the alternative way against the large High-rise housing developments. While the high-rise building erase all kind of collective urban memory by uniting and rebuilding the whole neighborhoods the Garden House keeps the existing morphology. High-rise erases existing social tissue by sending away the actual habitants and bringing new population, by concentrating the business income to very few people. Gardens disappear, trees are cut. new city is often disappointment, overbuild grounds leave almost no space for parks, recreation small shops and other activities by replacing them with corporate commercial spaces.
The small Garden house fights this trend. It shows that its possible to densify and to keep the old gardens and empty spaces, by simply rebuilding the existing houses with enough enlargements so the process is financially interesting for the habitants. Architecture becomes the tool for the habitants to generate income, or make space for larger family members instead of selling the land to the large High-rise developers and leave away
The house is made of local available materials only. Concrete and plain bricks are the basic materials. The joining walls with the neighbors were preserved and reinforced. New structure is concrete slabs and columns hidden in the external walls. The windows are with wooden frames locally made. The floorings are wood and tiles. Inner walls are roughly painted very light gray. Kitchen and other fixed furniture were designed and made locally. Everything is made with the aim on showing the way the things work, and how they have been done.
Everything is made with the aim on showing the way the things work, and how they have been done.

