Folk Art Centre / Kaustinen
The Folk Art Centre is based on a winning entry to an open design competition 1990.
The activities of the centre include research, documentation, and performance of various forms of folk art. Co-operating with institutions of higher learning and other cultural institutions, it arranges exhibitions, provides instruction, issues publications, and distributes information.
How to place a relatively large building in a small-scale village? The characteristics of the site supplied the answers: the main facilities, the music room, part of the exhibition spaces and the lobbies half of the room programme, that is were placed under the rock. The building masses rising off the rock house the facilities for administration and instruction. Between the two parts there is a stairway directed towards the centre of the village. The hall was designed particularly for acoustic music; it is suited to the performance of folk music and dance as well as classical music. The bare rock surface provides a good basis for acoustics.
The walls are clad with 35mm thick spruce board, and part of the frame also consists of timber. In both exterior and interior walls, the boarding has been installed according to the repeated dimensioning system (in the lobbies and the wall), adding extra firmness to the architecture. The floors of the public areas are covered with spruce boards treated with lye and bleached. Concrete cast in board moulds is an essential material in the walls. The floors of the lobbies are of concrete, ground and waxed. Stone from the excavations work was used to organise the courtyards, providing walls and stone gardens . The choice of materials was an attempt to emphasise the atmosphere of festive modesty that was underlying idea of the Folk Art Centre.

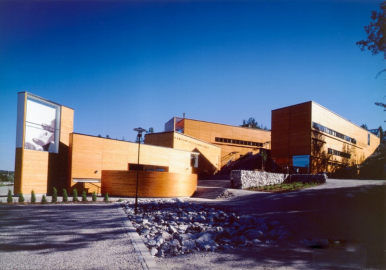
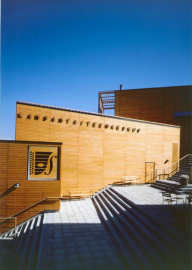
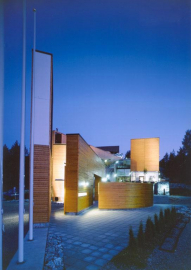
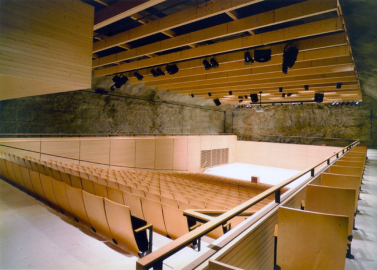
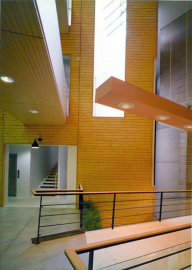
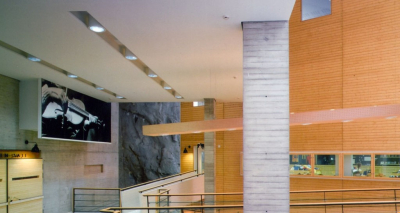
.jpg)
