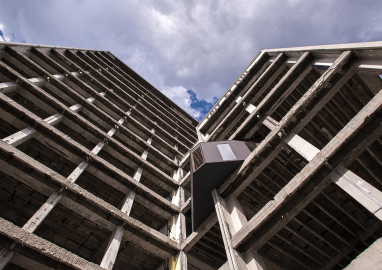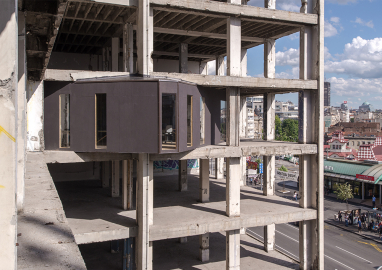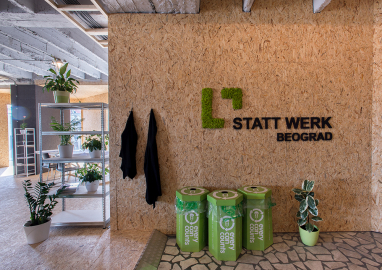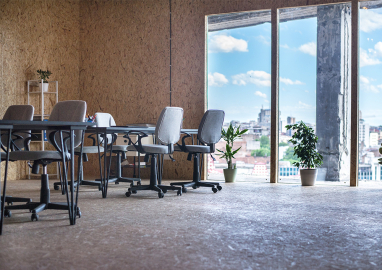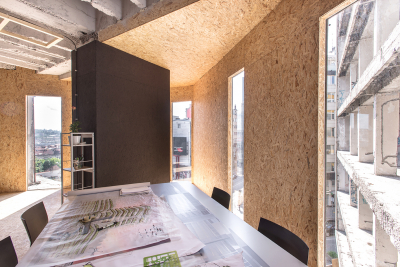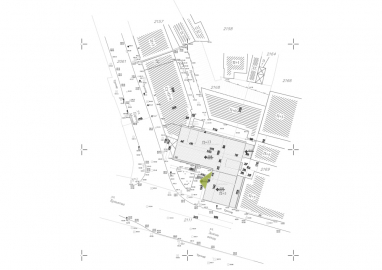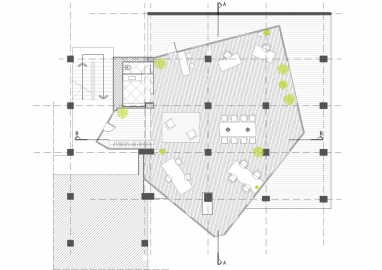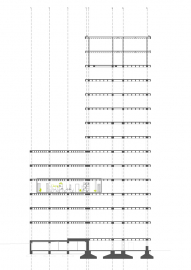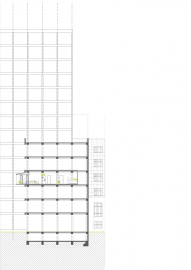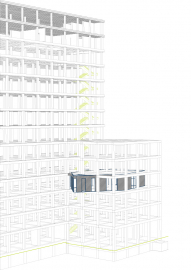Stattwerk office Belgrade
Stattwerk office Belgrade is located on the third floor of the abandoned former building of Energoprojekt, by Milica Šterić, at Zeleni venac. It is a concrete modernist building from 1960, at the busiest intersection in the city. Stattwerk office attracts passers-by's attention, intrigates and, at the same time, it revives the abandoned building.
The skyscraper at Zeleni Venac St. was built in 1960 as the headquarters of Energoprojekt Holding, a famous Serbian construction company. From 1982 to 2002, it served as the Beobanka Headquarters. From 2002 onwards, it stood abandoned. But in 2017, when Stattwerk built an architectural bureau and office, it became a working space once again. Stattwerk wanted to give the old building a new life, to make its heart beat again. Stattwerk office is a black asymmetrical geometric shape, an exciting piece of installation art. And its interior is open, bright, warm, and cozy, made only from natural and recyclable materials. After many decades, the building has come full circle – it is used again for its original purpose - as an architecture office.
Our office is an installation in the space. We perceive it as an architectural performance that draws attention to the building and raises the heads of random passers-by. Its shape was created as a contrast to the existing object, designed in the spirit of contemporary Belgrade architecture from the second half of the last century. We deviated from all these principles in designing our office space. Contrast is one of the ways of highlighting the elements, and its use is a powerful tool in architecture during the design process. By underlining the differences, we accentuated certain elements and emphasized important characteristics of space, architecture and location.
Considering that what remained of the building was only a transparent skeleton, as an antidote to it, our creative idea was to make the office non-transparent and closed, but with glass surfaces that provide enough daylight in the workspace. It is this contrast that differs from the existing rhythmic repetition of the concrete structure around it that prevents the office space from integrating into the current building design and therefore, allows it to distinguish itself as the dominant in space.
Material of the existing building structure is concrete, partially damaged during the time in which the building was abandoned. We used only natural and recyclable materials - the floor and walls are made of pressed wood panels with a wooden substructure. The decoration of the space is in the spirit of a simple design that we have filled with flowers and architectural sketches of development projects.

