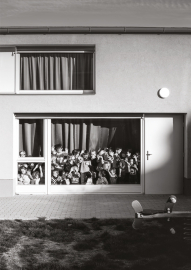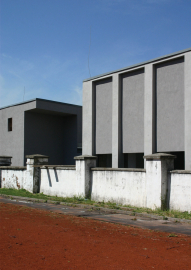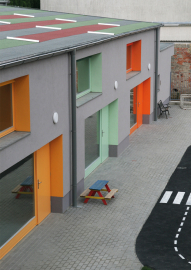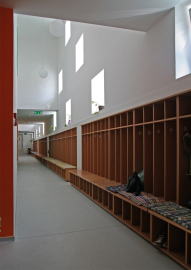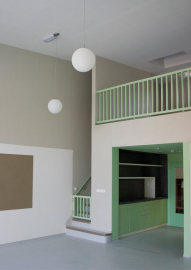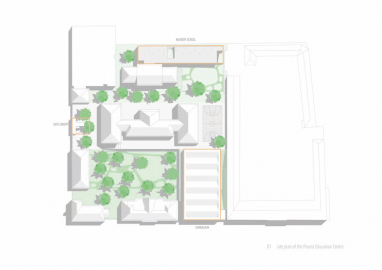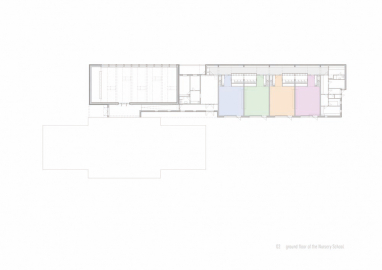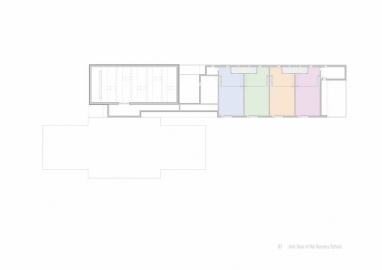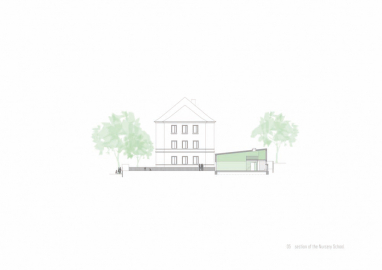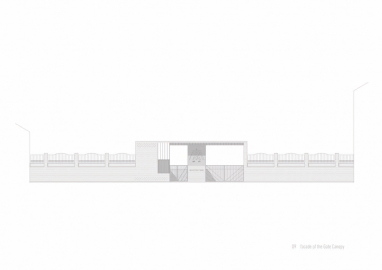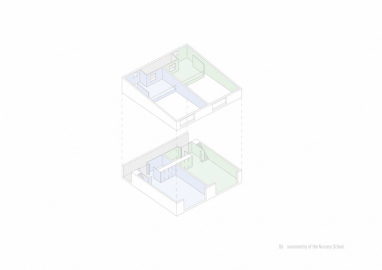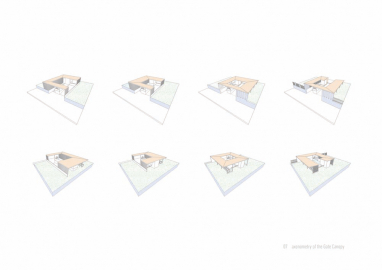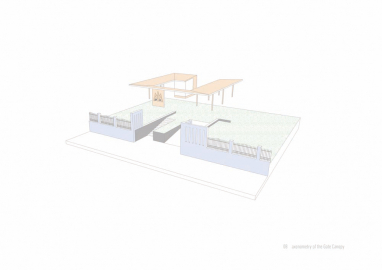Blessed Celestina Nursery
Since their settlement in Nagykanizsa in 1763, the Piarists have lived in 3 former barracks. Their 250 years of presence coexisted with the order of the military buildings, which has been regularly transformed. Their story’s most recent episode is the completion of the nursery and the main entrance.
The complex, presenting architectural order and some sanity in the physical sense, gave home both to the spiritual and moral determination of the Piarists. Besides the monastery and the chapel, also dormitories, elementary school, grammar school, dining room and a gym gave the frame of the built environment in the ensemble converted from the former K und K barrack in 1923. The tightness of the nursery rooms, made on the ground floor of the primary school for necessity, urged the construction of a new wing for the youngest. As the number of people and intensity of traffic grew, the lack of an entrance and reception area has become a problem to be solved. Our new buildings tried to give an answer and continue the inherited physical framework.
Nagykanizsa is the center of a depopulating region in Hungary, where one tool of keeping families in place is to develop modest but attractive built environment.
In design, the Order’s 250 years long presence was captured as a process, in which our interventions cannot be interpreted independently. We were looking for a dialogue with the past while allowing space for continuation. Essence and sparing are inherent in the monastic life. The nursery wing, integrating and continuing the existing gym mass behind the primary school, as well as the entrance building constructed on the former car access and stairway are the architectural imprints of the knowledge learned from our monk teachers both in their siting and formation.
At pre-school age, inspiring spaces help the development of a demanding attitude towards the built environment and the sensation of space. This pedagogical aspect is served with simple architectural tools available, thus creating a complex, yet transparent environment.
Simple materials and structures were used so that the realization of the buildings did not exceed the local constructor capacity. Integrating existing building parts was a conscious decision, thus not only the amount of construction waste but the use of green space could be minimized. Brick walls and reinforced concrete floors made both simplicity of construction and the desired economical use of space possible. The asymmetric design and coloring of the wooden doors and windows that completed the lively atmosphere of the nursery rooms become the bearers of the identity of the four groups. The simplest bituminous roofing is used in three colors, forming a colorful and vibrant field seen from the windows of the surrounding buildings. Heat pumps provide the heating and collectors give the hot water supply of the buildings, making rational maintenance possible.
The acceptance of the developments of recent years is shown by the fact that we are currently working on the plans of the new gym.

