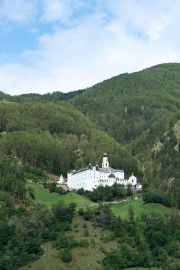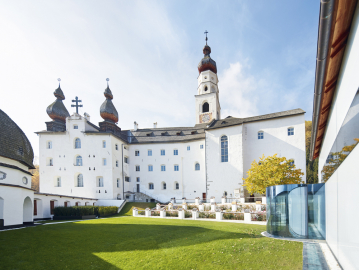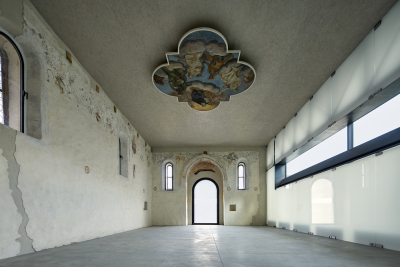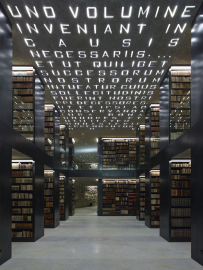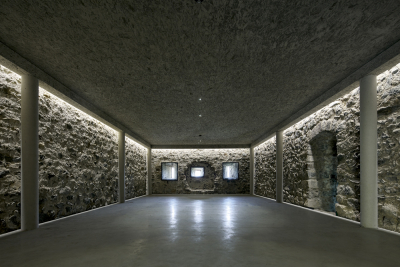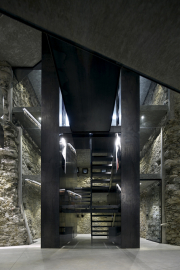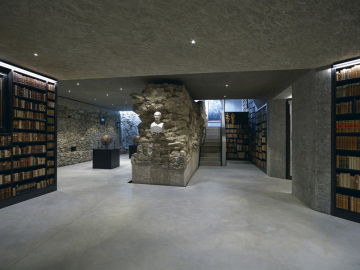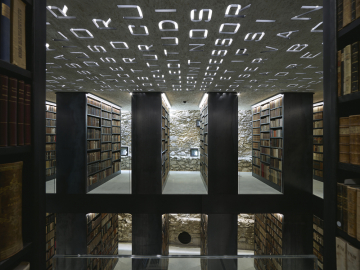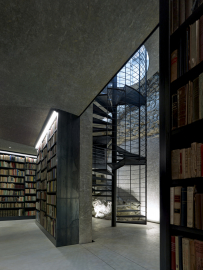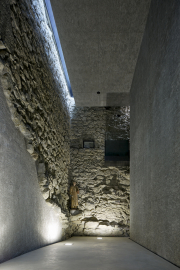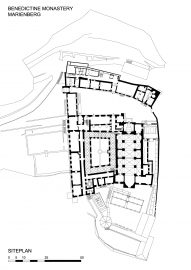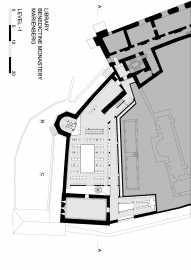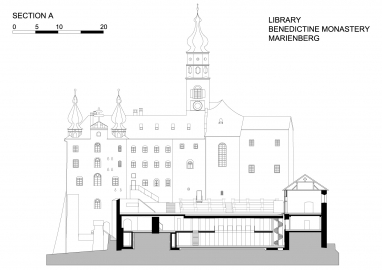Library of the benedictine monastery Marienberg
The basic idea of the new building is to create space for the professional storage of the extensive Marienberg library and other archival materials important for the monastery without altering the white silhouette of the Baroque period, which radiates far into the country.
The book magazine with approx. 130,000 volumes and the archives
were laid out completely underground in the Herrengarden and in the existing baroque tower in the surrounding wall, and the profane Ägidius-church was turned into the public reading room.
In the spirit of baroque library architecture, a two-storey room was created in the centre of the magazine, with an inscription from the "Registrum" of Goswin, a monk from the 14th century, engraved in the concrete ceiling.
In "uno volumine" Goswin wanted to write down and preserve everything important for the monastery in his time, at the same time to honor the ancestors and to encourage the successors to continue this. In the same spirit Abbot Markus takes up this task again with his idea, to store everything important for the monastery in "uno volumine", this time understood as a building volume, and to lead it into the future.
- Old remains old, new becomes new. The existing building always has priority over the new building measures. It remains unchanged, the "history" of the place, the traces of time can be experienced by not touching them, they are only cleaned and conserved, but the new architecture tries to introduce a second, contemporary level with a time-related emotion.
Therefore, it is less important to us to oppose the existing "new" forms or to put new functions in the foreground, but rather the atmosphere of the room and its experience with the valuable treasure of books. It was necessary to mediate between these two different realities with different emotions, so that the guests and also the inhabitants of the monastery move again and again "between the times".
- The choice of material is subordinated to these considerations and to this overall concept. In order to withstand the enormous charisma of the existing building with its medieval stone walls and books, only materials with a similarly strong charisma were used, such as raw black steel or raw concrete.
The new concrete structure is freely placed in the room and does not touch the existing walls from the different centuries. A circumferential glass band brings diffuse light into the underground rooms.
The wall of the profaned 13th century Ägidius church, which was removed in the last century, was replaced with white translucent glass in order to bring back the closed plaster character of the church on the outside and to create a beautiful lighting atmosphere for the reading room on the inside.
Modern air-conditioning technology has been dispensed with and a simple mechanical system has been integrated, so that the temperature and humidity are controlled by means of natural convection through simple air flaps. Due to this simple medieval method, maintenance can be reduced to a minimum.

