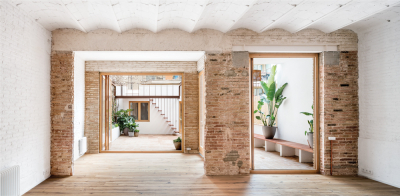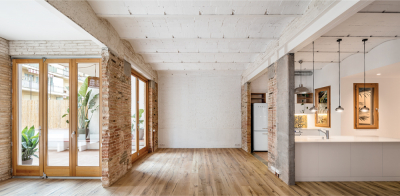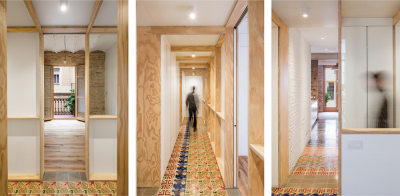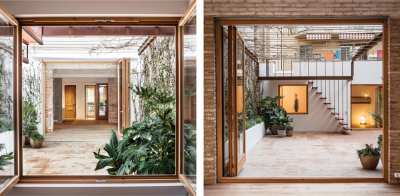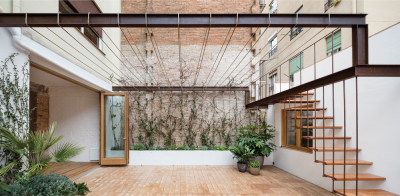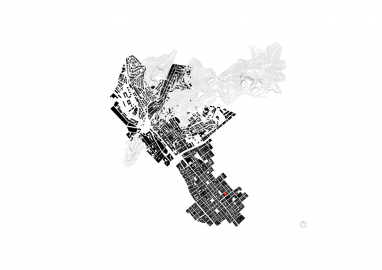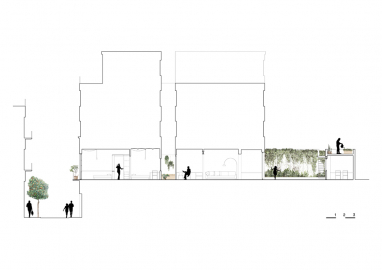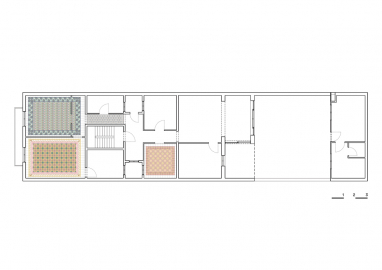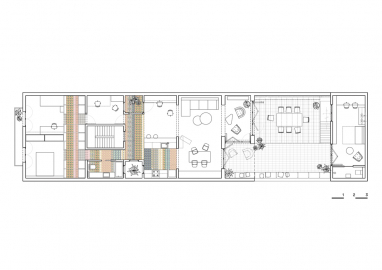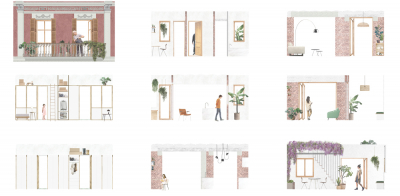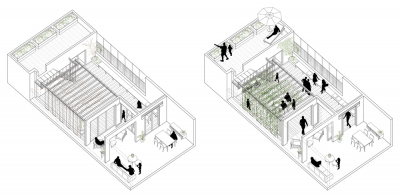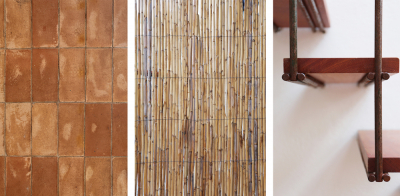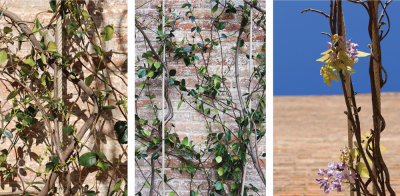GALLERY-HOUSE
The project consists in the renovation of a 120 spm apartment with a 50 sqm patio in the heart of Gracia’s district. The flat was fragmented into small rooms connected by dark corridors with very low relation with the exterior spaces. The consecutive rehabilitations had left a sedimentation of layers that were hiding the potential of the existing space.
Beyond solving a housing-working program for a young family with two daughters, the project consists in empowering the dwelling's condition as a gallery that connects the street with the inner courtyards. This reading of the apartment allows to enhance comfortable intermediate spaces with a close relation with the exterior areas which are considered as outdoor rooms.
For the day area we propose a main space configured by a succession of rooms. Those rooms, formerly separated by partition walls, are now connected by structural frames after demolition and structural interventions. With this strategy, we achieve more visual depth and a continuous circulation along the house. From all spaces, we have crossed views to the street and the inner patio boosting a urban relationship.
At the other half of the house, we insert a wooden structure that acts as a distributor and storage box. This structure generates a common space for the 3 bedrooms and converts them into polyvalent spaces with no fixed furniture.
In the outdoor room we introduce a structure made of steel profiles and ropes that creates a seasonal porch which improves the climate conditions and allows the use of the patio during the hotter months. To this structure we weld round 14 mm steel profiles that serve as a support for a wooden board stairway that allows access to the roof of the studio, where it is planned to plant an urban garden.
The first operation consists of cleaning the envelope by stripping the ceilings, walls and floors. A selective demolition is carried out in order to achieve new connections between spaces and with a material recovery criteria.
We proposed the recycling of the 918 hydraulic tiles and its replacement in strips in the circulation areas, kitchen, bathroom and dressing room, extending the life of the preexisting pavement as material heritage of the house. The satin new finish of the mosaic offers a bright spot in the most interior areas of the house.
We also reuse the old partitions bricks as a second layer for the wall of the south-west façade gaining a significant improvement in thermal inertia and sound insulation.

