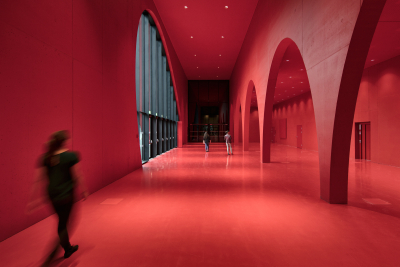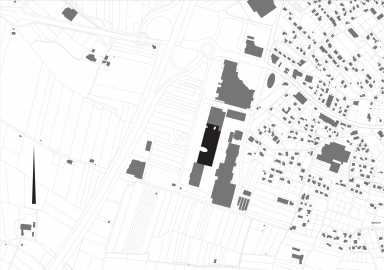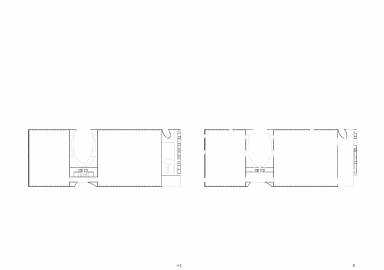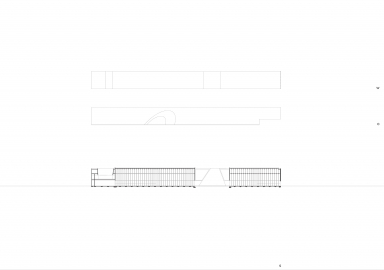Exhibition Hall 09 - 12
Emblematic Giant
The backbone of the building is the interior circulation axis – room-high glazed openings guide visitors through the series of exhibition halls – red, black, red, black. The entire building complex is crisscrossed with a lattice of 4.5-meter-high trusses made of laminated beams, giving one the impression of being placed side by side. A dropped ceiling covers the installation level and only the bottom flanges are visible. Between the facade supports with crossbeams, 70 doors permit exit in the case of fire, and a grid of acoustic panels prevents the dreaded flutter echo and ensures high-quality sound. Black in black. Function in construction. The spectacular foyer between the two exhibition halls is painted entirely in red, and the five elliptical arches of the load-bearing concrete slab form arcades and separate the stream of visitors from those relaxing in the bistro.
Four exhibition halls are combined into one gigantic, monolithic building measuring 170
m long, nearly 70 m wide, and 16.5 m high. This powerful gesture arranges the existing
conglomerate and injects it with new energy. This can be seen and felt in Marte.Marte’s design,
which is based on a few specific guidelines: We are building a large structure, dividing it into four
segments with different functions, covering the exterior of the building with thin black stripes, and
providing access to the building through elliptical incisions, courtyards and foyers in deep, rich
carmine.
The backbone of the building is the interior circulation axis – room-high glazed openings guide
visitors from the main entrance through the series of exhibition halls – red, black, red, black. As
impressive as the elliptical, hyperbolic incisions in the two long sides of the building are, the color
scheme of the giant is just as powerful and vivid. Both colors are represented equally, like heraldic
tinctures – pure colors without shading, gradients, and nuances remind one of flags and banners.
The entire building complex is
crisscrossed with a lattice of 4.5 meter high trusses made of laminated beams, giving one the
impression of being placed side by side. A dropped ceiling covers the installation level and only the
bottom flanges are still visible. Between the facade supports with crossbeams, 70 doors permit exit
in the case of fire, and a grid of acoustic panels prevents the dreaded flutter echo and ensures
high-quality sound. Black in black. Function in construction. The inviting, spectacular foyer between
the two exhibition halls is painted entirely in red, and the horizontal ellipsoid at the entrance is
mirrored in the five elliptical arches of the load-bearing concrete slab, forming arcades
and separating the stream of visitors from those relaxing in the bistro. In terms of lighting, the
different sequences of the building cover the entire spectrum: Tunable White, the adjustable white
from Zumtobel Licht, bathes the exhibition and event spaces in cool or warm white.

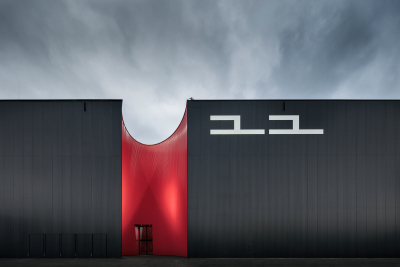 © Faruk Pinjo
© Faruk Pinjo
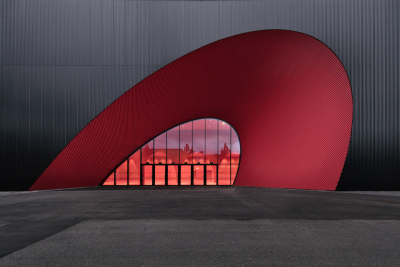 © Faruk Pinjo
© Faruk Pinjo
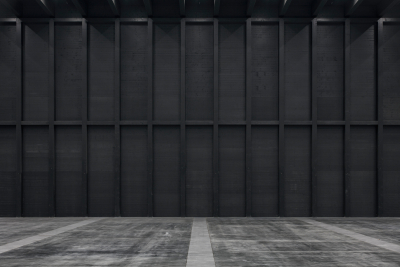 © Faruk Pinjo
© Faruk Pinjo
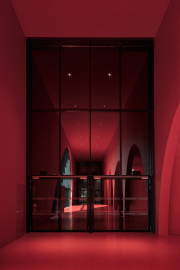 © Faruk Pinjo
© Faruk Pinjo
