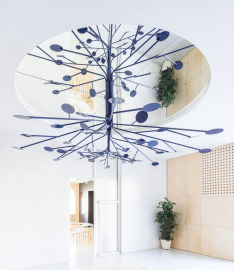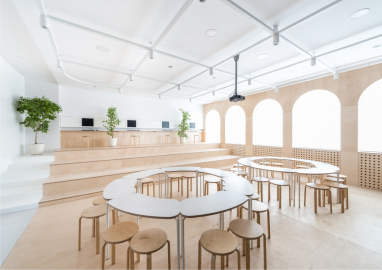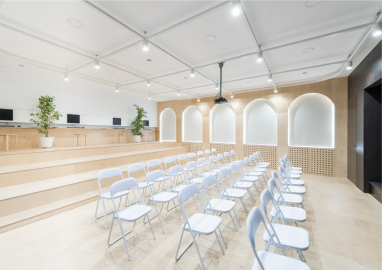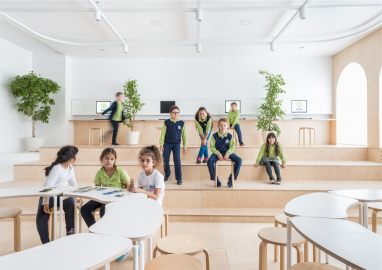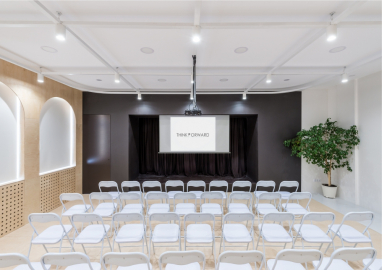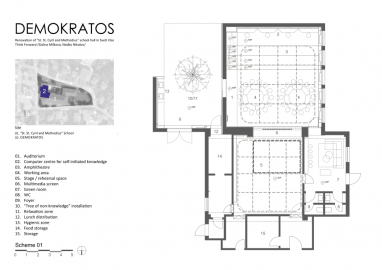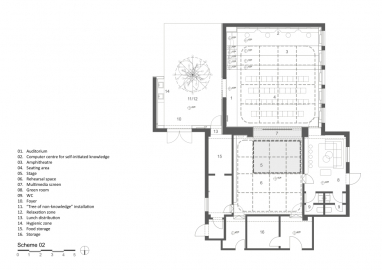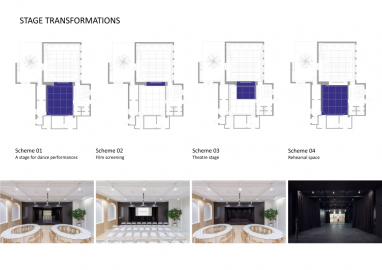DEMOKRATOS
Demokratos is a project for renovating “St. St. Cyril and Methodius“ school hall in Sveti Vlas, Bulgaria, and transforming it into a democratic space within a traditional school.
The democratic world needs schools that foster independence, curiosity, and respect for the children’s personality. In democratic schools, children learn how to make decisions by creating their own curriculum. The school community acts as a democratic structure in which teachers, pupils, and parents have the right to vote. The ultimate goal of democratic education is to equip young people with the tools necessary to realize their dreams in the spirit of universal values.
The existing school hall is the largest functional area in the building plan. However, its use is sporadic and controlled by the school administration. An additional problem is the poor visibility of the stage caused by the flat floor of the auditorium. The oversized stage is positioned eccentrically towards the seating area and parts of it remain not visible from the auditorium. These problems are a consequence of the original function of the space as a canteen, later rebuilt in an event hall.
During the designing process, we tried to create a space that transmits democratic values and solve the existing architectural and functional problems, as well. The new multifunctional hall embodies the principles of freedom, equality, and pluralism. Demokratos is always accessible. Its program is created by both students and teachers, thus encouraging equality between them. Last but not least, this model allows implementing pluralistic learning that recognizes children’s uniqueness and freedom of choice. The flexibility of the hall allows its transformation into a social hub, a debate hall, a theatre hall, a cinema, a presentation hall, a training center, a canteen.
The renovation of the existing hall includes the auditorium, the stage, and the foyer. The auditorium consists of a plywood amphitheatre, a computer centre for self-initiated knowledge, and a free area that can be re-arranged. The natural sunlight is controlled by semi-transparent and blackout roller blinds combined in a common box. The eccentricity problem of the stage is resolved by separating visually the walking line and the stairs serving the amphitheatre. Due to the large area of the stage, a metal ceiling structure with a mobile curtain is created to control the depth of the stage depending on the performance. When the curtain is located at the beginning of the stage, it provides a background for a multimedia screen hidden in the stage portal.
The main function of the foyer as a lunch distribution and hygienic zone is preserved. Three oak benches with different heights are positioned in the centre of the space. Above them, the artistic accent of the project hangs from a mirror ceiling. The "Tree of non-knowledge" interprets Yaakov Hecht's idea of the universal knowledge outside the school curriculum, to which only curiosity may lead us.

