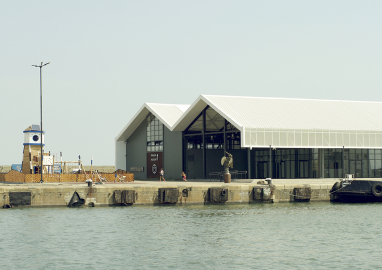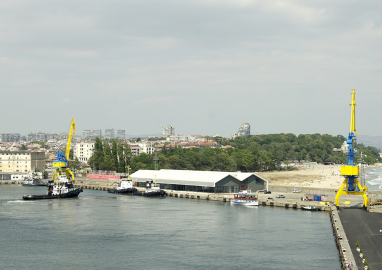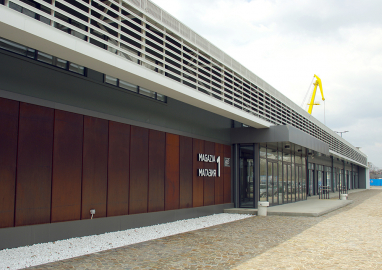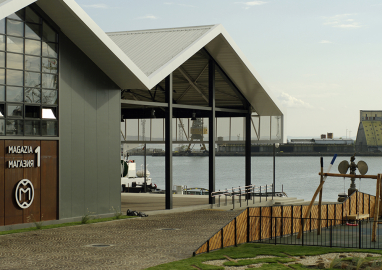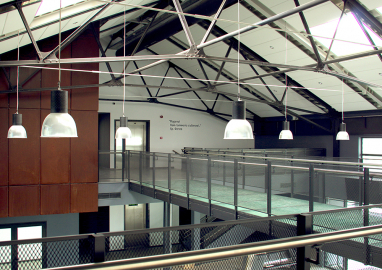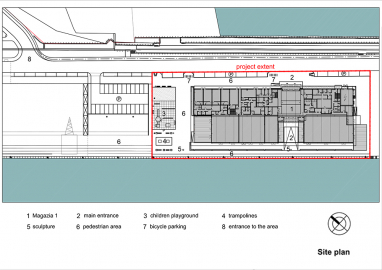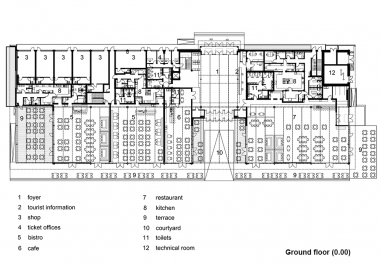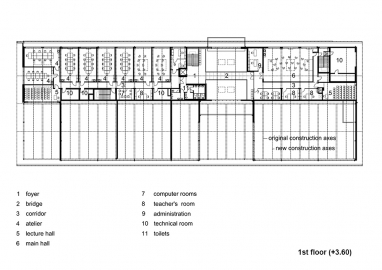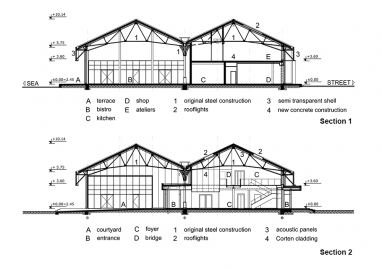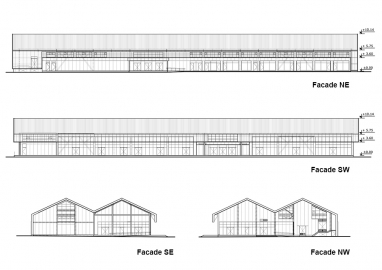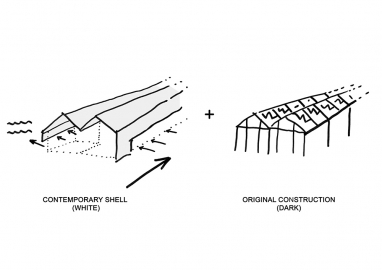Magazia 1
In 2015 BPIC invested in the reconstruction of Magazia 1 – an old warehouse in the Port of Burgas. The project aims to create a modern public building with a new mixed function, maintaining the volume of the old warehouse and preserving and exposing its authentic steel structure. All this in the context of renovation of the waterfront space around.
The building is planned to be multifunctional – with restaurants, cafe, shops, tourist center, marine station (I floor) and the Burgas branch of the National Academy of Arts (II floor).
The building provides diverse spaces in the different zones – 1- or 2-storey, with flat ceiling or with sloping roof and the exhibited steel construction.
The nearby territory provides pedestrian zones, playground and other facilities (incl. car parking and bicycle rental station). The surrounding space is designed to be open, playful and attractive to people. The playground attracts the children with the newest lighthouse on the Bulgarian coastline.
One of the most important features of the project is its site-specifics - the close connection to the history of the place and the city, to the materiality of the Port, to the sea spirit of the citizens, to the invisible spirit and symbols of Burgas.
The city of Burgas is located on the SE coast of the Black sea and has always been connected to the sea. The seaside front – the beach mainly, is definitely a city hotspot. The Sea garden combines many activities and during the summer is very crowded and full of life and events. Though, in the last decades the city had lost its other logical connection with the sea – the Port - an industrial territory, unfortunately, closed to public access.
The Port of Burgas was open in 1903. So, built in 1906, Magazia 1 is one of the oldest buildings on its territory. It is located in the northern part of the eastern breakwater of the port and was built for a warehouse for bulk goods. It is a two-ship building and its steel riveted “Eifel” type construction has great historical value. Before the reconstruction started, the building was in bad condition and the territory around it was a neglected workspace for loading bulk goods.
In the last few years the Port has been an object of urban reconsideration, as in many other European cities. This process lies in the base of the project presented here – The reconstruction of Magazia 1 and its surrounding territory – a “new” waterfront space in the city of Burgas.
The approach is based on the flow of open and closed spaces, the opening of the public spaces to the sea, the search to fit in the industrial landscape and the contrast between old and new. Unlike the original, the reconstructed building is fully glazed towards the waterfront. The walls are in dark colors – grey panels and rusty corten cladding, linked to the industrial background. The semi-transparent frame of white perforated metal sheets unifies the whole building (with its diverse functions and its new spaces - the two courtyards).
The original construction needed reinforcement and so some unobtrusive additional frames appeared (in the same rhythm). The black color of the original steel construction juxtaposes to the white color of the new intervention.
The interior materials and colors are the same as in the exterior – dark, white, rust, concrete.
The range of materials in the outside territory is also limited – the original pavement of the Port, concrete and wood.
During the construction process the whole original structure was disassembled, treated and then reassembled on site together with all the new elements. In the northern ship a new concrete level was added.

