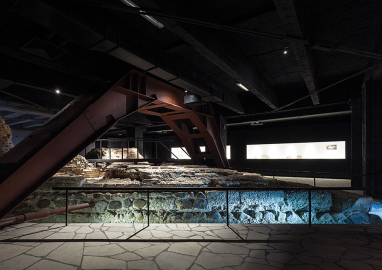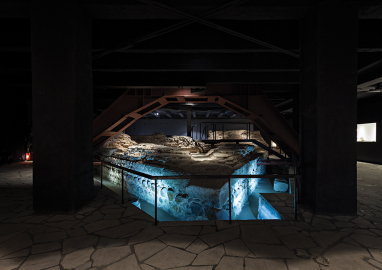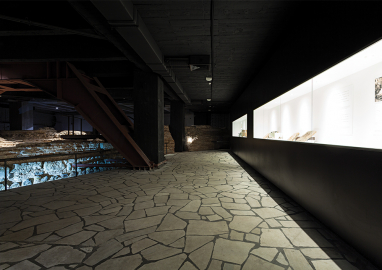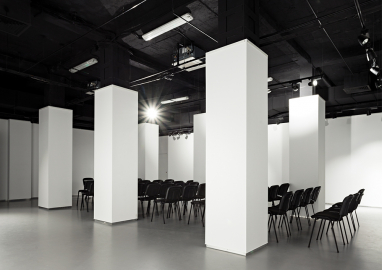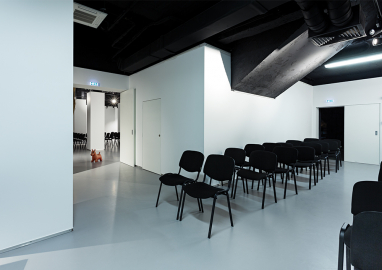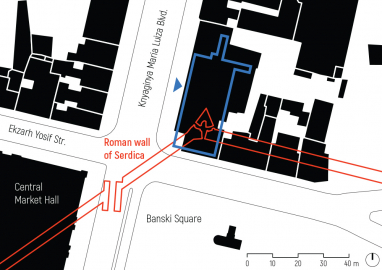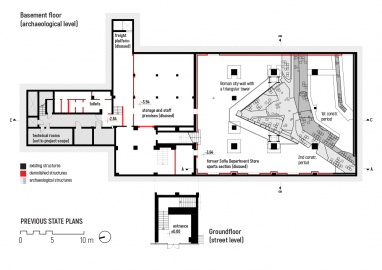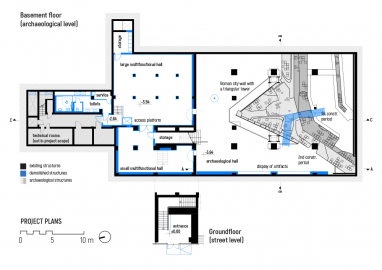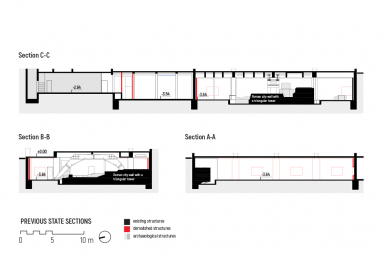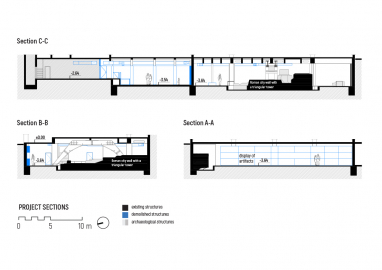The Triangular Tower of Serdica
The Triangular Tower of Serdica is a project of regeneration and reinterpretation. A long forgotten part of the Antiquity in a dark underground space were brought back to life and purpose without losing their identity.
The Triangular Tower of Serdica is located in the basement of a mixed-use building in the centre of Sofia. In the 1970s and 80s it was on display in the sports section of the Sofia Department Store located here. After its closure the tower remained out of the public eye and was forgotten.
The programme envisaged the place as a multifunctional space, which could host various events as well as a museum space for display of archaeological artifacts.
The architectural approach was based on the characteristics of the site: its nature of a basement, the exciting underground spaces and the dense historical layering. The project proposal is aimed at highlighting all those values and juxtaposing all layers in their authenticity and rawness.
The project concept was to make the space perceptually exciting and functionally useful and accessible. The feel of going underground is the leading concept, around which everything else develops. The architectural approach is minimalist and monochromatic, accentuating on the original authentic elements of the basement.
The existing layout of the premises did not serve much to the purpose of the programme. That is why the project involved some alterations, separations and unifications of the spaces to make them more versatile and flexible. Non-bearing walls were demolished to make larger single spaces. Double walls in the archaeological hall were removed to expose the raw concrete basement walls.
In terms of conservation, as the archaeological structures lay in a controlled environment, they did not need much except dusting and cleaning as well as removal of superficial mortar salts efflorescence.
As the space is basically inaccessible for disabled people, two platforms were introduced at the stairs leading down to the site and up to the toilets. A black metal ramp was added at the entrance to ease access and mark the entrance.
The used materials and structures add to the perceptions sought after in the concept. Existing rough surfaces are painted black; new smooth white walls are added – white canvas, which can be changed by the artists. Floors are industrial in neutral gray, while in the main hall is preserved the typical terrazzo flooring of Sofia Department Store. All the accents are achieved using the light – the archaeological structures are displayed only by lights creating a pool of light in the dark space, in one of the black walls two strips of light make the display windows for the permanent archaeological exhibition, and in the gallery spaces directed lighting by projectors gives the opportunity for different accents depending on the exhibition or the event.

