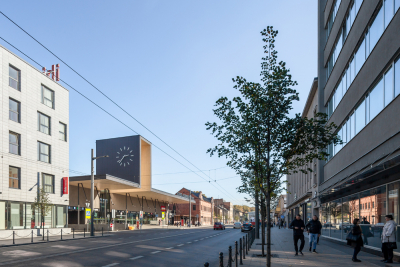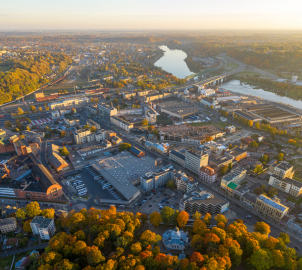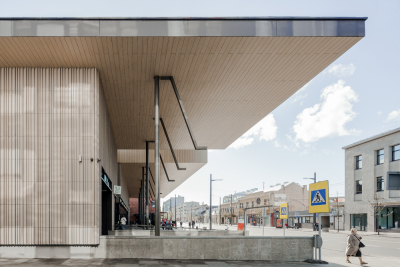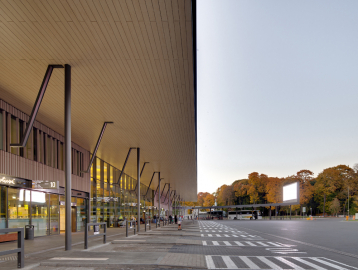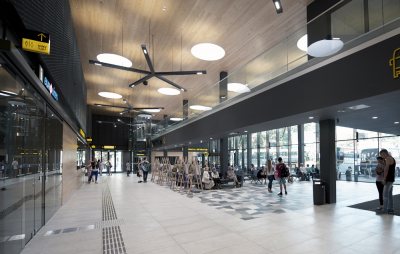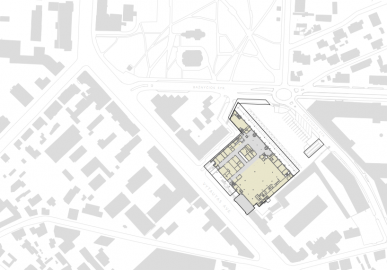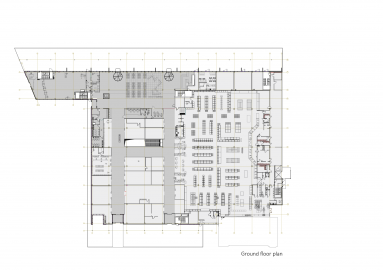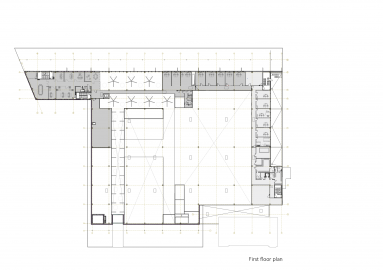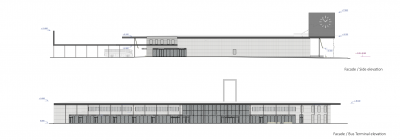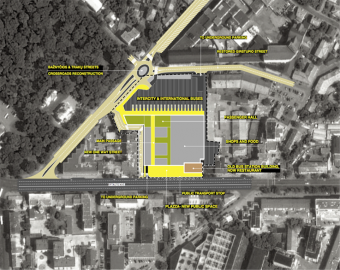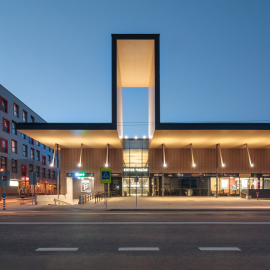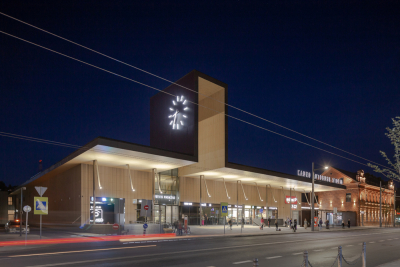Kaunas Bus Station
The Bus Station is built in an very complicated area that is at the edge of the city center neighboring with railway station. Architecturally, the design of the Station is moved by Kaunas’ modernist tradition. The design materializes meaning that is more than urban, functional, and architectural. Now the Station’s building is a symbol of the city.
The main urban task and the architectural idea of the building was inspired by historic and design sensitivity – that is by the ‘Genius Loci’, or the Spirit of the Place – which signifies efforts of creating a memorable city symbol simultaneously finding the right solution for optimizing the transport scheme.
The planning process was encouraged by the necessity to give the location area completely new urban, functional, and architectural meanings.
The architectural design of the Station masterfully solves urban problems gracefully incorporating the new structures into the existing historic context. The main façade of the building appears notably remarkable for its console part – a large roofing that parallels the Vytautas Avenue, and has a roof ark with clocks on both sides emphasizing access to the Bus Station passage, and creates a cozy public space in front of the building.
The site plan forms the junction for public and intercity transport platforms joined by interconnecting passage in the Station.
The layout of the Station’s building incorporates general service sectors (such as passenger waiting area with integrated commercial premises) and interconnected areas of urban, interurban and international transport sections, which comprises functionally different transport platforms – 4 places for arriving passengers, and 21 departure places.
Each of the Station’s functional sectors carries the designated meaning: passenger waiting area functions as ‘communication space’, commercial activities zone acts as a ‘public market’, and public and intercity transport areas are interconnected with internal passages functioning as ‘city streets’.
The Station’s commercial area houses a supermarket, a chain of shops, various catering services, as well as other public amenities. The underground part of the whole structure maintains a parking lot for 200 vehicles and 100 bicycles. The Station’s territory also incorporates a newly built inner street designated for drive-in services of the parcels’ terminal.
The Station’s structure incorporates an old stone construction – the preserved old building that is sensibly conserved and smartly integrated into the new structure, gaining a new value. In a small, heritage-protected two-story red brick building that was originally built in 1895 and where in 1936 the waiting hall of the historic Kaunas Intercity Bus Station was situated, according to the current planning the restaurant is based.
Architecturally sensitive and friendly design of the Station’s structure and functional inner-city transport solutions, provide answers to the problems of city traffic regulation; nevertheless, most importantly, it assists in transforming the place into a truly public area and, in turn, catalyzes the station’s revival.
Terracotta panels specifically designed according to architect’s drawings were used for the building’s façade. Solid wood acoustic boards were used for the indoor ceilings. Outdoor ceilings are covered with wood and HPL composite cladding.

